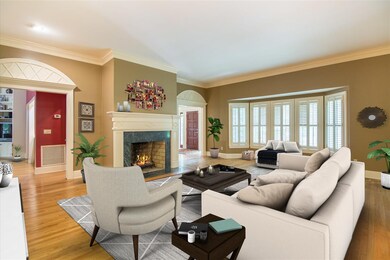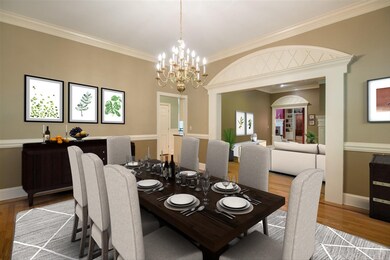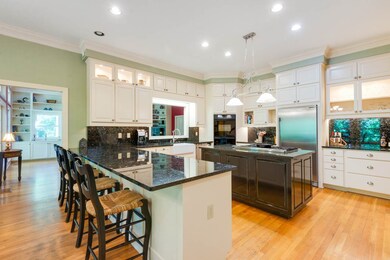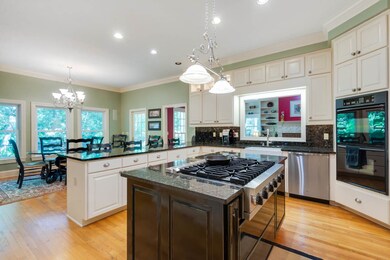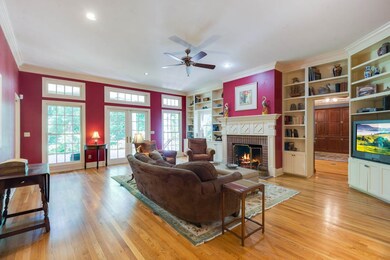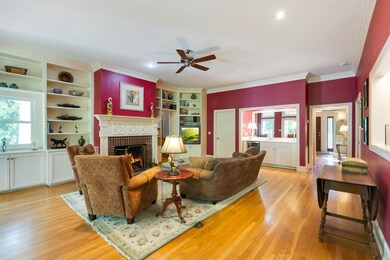
3745 Bobbin Mill Rd Tallahassee, FL 32312
Timberlane NeighborhoodHighlights
- Traditional Architecture
- Wood Flooring
- Home Office
- Gilchrist Elementary School Rated A
- Separate Formal Living Room
- Covered patio or porch
About This Home
As of May 2023Southern Flair with a premier location. Very private and peaceful sits on 1.75 acres in highly sought after Bobbin Mill. Custom millwork with two spacious living areas & Kitchen designed for gatherings--- stainless & granite, island, bar and a dining space plus 2 pantries. Family Room w. fireplace and wet bar centers the home and leads to outside patio. Home office/ library w. fireplace, built in desk and cabinetry great for working at home and large enough for "mancave retreat". Formal living w. fireplace open to dining room. 5 bd rms 4.5 ba. Master up with a 7x19 sitting area that overlooks backyard. Many updates through ownership of current Seller to include newer windows, newer stucco, wired for generator, updated kitchen and master bath plus others. Great Condition Great Location!
Last Agent to Sell the Property
Yvonne Howell
Coldwell Banker Hartung License #3193590 Listed on: 06/05/2020

Home Details
Home Type
- Single Family
Est. Annual Taxes
- $9,129
Year Built
- Built in 1988
Parking
- 3 Car Garage
Home Design
- Traditional Architecture
- Stucco
Interior Spaces
- 4,729 Sq Ft Home
- 2-Story Property
- Ceiling height of 9 feet or more
- Ceiling Fan
- Wood Burning Fireplace
- Entrance Foyer
- Separate Family Room
- Separate Formal Living Room
- Formal Dining Room
- Home Office
- Utility Room
Kitchen
- Eat-In Kitchen
- Oven
- Stove
- Microwave
- Dishwasher
- Disposal
Flooring
- Wood
- Carpet
- Tile
Bedrooms and Bathrooms
- 5 Bedrooms
- Primary Bedroom Upstairs
- Walk-in Shower
Laundry
- Dryer
- Washer
Schools
- Gilchrist Elementary School
- Raa Middle School
- Leon High School
Utilities
- Central Heating and Cooling System
- Heating System Uses Natural Gas
- Water Heater
- Septic Tank
Additional Features
- Covered patio or porch
- 1.75 Acre Lot
Community Details
- Association fees include maintenance - road, street lights
- Bobbin Mill Woods Subdivision
Listing and Financial Details
- Legal Lot and Block 4 / A
- Assessor Parcel Number 12073-11-06-30- A-004-0
Ownership History
Purchase Details
Home Financials for this Owner
Home Financials are based on the most recent Mortgage that was taken out on this home.Purchase Details
Home Financials for this Owner
Home Financials are based on the most recent Mortgage that was taken out on this home.Purchase Details
Purchase Details
Home Financials for this Owner
Home Financials are based on the most recent Mortgage that was taken out on this home.Similar Homes in Tallahassee, FL
Home Values in the Area
Average Home Value in this Area
Purchase History
| Date | Type | Sale Price | Title Company |
|---|---|---|---|
| Warranty Deed | $1,100,000 | None Listed On Document | |
| Warranty Deed | $865,000 | Attorney | |
| Interfamily Deed Transfer | -- | Attorney | |
| Warranty Deed | $765,000 | Owen Title Company Inc |
Mortgage History
| Date | Status | Loan Amount | Loan Type |
|---|---|---|---|
| Open | $375,000 | New Conventional | |
| Previous Owner | $692,000 | New Conventional | |
| Previous Owner | $368,000 | New Conventional | |
| Previous Owner | $417,000 | Unknown | |
| Previous Owner | $411,000 | New Conventional | |
| Previous Owner | $148,000 | Credit Line Revolving |
Property History
| Date | Event | Price | Change | Sq Ft Price |
|---|---|---|---|---|
| 05/08/2023 05/08/23 | Sold | $1,100,000 | -4.3% | $213 / Sq Ft |
| 03/29/2023 03/29/23 | For Sale | $1,150,000 | +32.9% | $223 / Sq Ft |
| 08/06/2020 08/06/20 | Sold | $865,000 | -3.8% | $183 / Sq Ft |
| 06/05/2020 06/05/20 | For Sale | $899,000 | -- | $190 / Sq Ft |
Tax History Compared to Growth
Tax History
| Year | Tax Paid | Tax Assessment Tax Assessment Total Assessment is a certain percentage of the fair market value that is determined by local assessors to be the total taxable value of land and additions on the property. | Land | Improvement |
|---|---|---|---|---|
| 2024 | $9,129 | $648,536 | -- | -- |
| 2023 | $11,556 | $808,041 | $0 | $0 |
| 2022 | $11,047 | $784,506 | $0 | $0 |
| 2021 | $11,014 | $761,656 | $225,000 | $536,656 |
| 2020 | $10,221 | $681,741 | $180,000 | $501,741 |
| 2019 | $10,170 | $669,035 | $180,000 | $489,035 |
| 2018 | $9,785 | $635,894 | $170,000 | $465,894 |
| 2017 | $9,645 | $617,255 | $0 | $0 |
| 2016 | $9,914 | $623,432 | $0 | $0 |
| 2015 | $9,742 | $601,978 | $0 | $0 |
| 2014 | $9,742 | $592,249 | $0 | $0 |
Agents Affiliated with this Home
-
B
Seller's Agent in 2023
Brian Krutchik
Team Wills Real Estate Group
(850) 273-3575
1 in this area
20 Total Sales
-
Kelly Vinson

Buyer's Agent in 2023
Kelly Vinson
Keller Williams Town & Country
(850) 544-5455
1 in this area
204 Total Sales
-
Y
Seller's Agent in 2020
Yvonne Howell
Coldwell Banker Hartung
-
Kevin Davis

Buyer's Agent in 2020
Kevin Davis
The Naumann Group
(850) 545-7244
6 in this area
255 Total Sales
Map
Source: Capital Area Technology & REALTOR® Services (Tallahassee Board of REALTORS®)
MLS Number: 319705
APN: 11-06-30-00A-004.0
- 134 Meadow Wood Ct
- Lot 3 Rhoden Hill Way
- Lot 13 Rhoden Hill Way
- 3899 W Millers Bridge Rd
- 4026 Deer Lane Dr
- 737 Timberlane Rd
- 3684 Letitia Ln
- 2796 Palafox Ln
- 3617 Rhoden Hill Way
- 3699 Dexter Dr
- 3690 Dexter Dr
- 3326 Argonaut Dr
- 751 Rhoden Cove Rd
- 296 Timberlane Rd
- 5015 N Meridian Rd
- 330 Dreadnaught Ct
- 1371 Millstream Rd
- 212 Lexington Rd
- 3306 Lemoyne Ct
- 3267 Rue de Lafitte Dr

