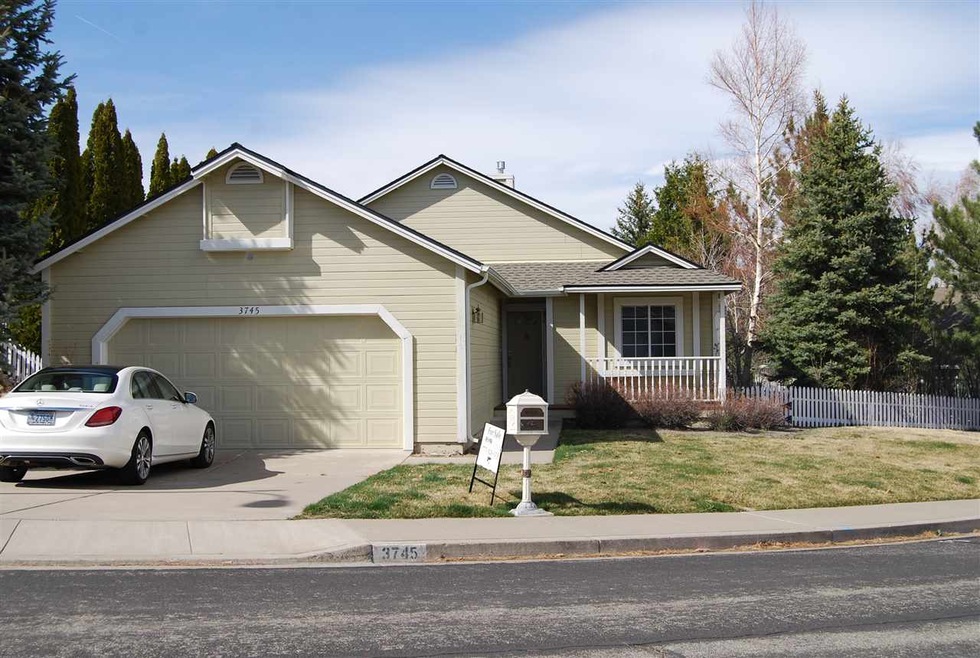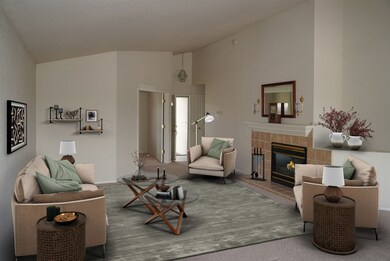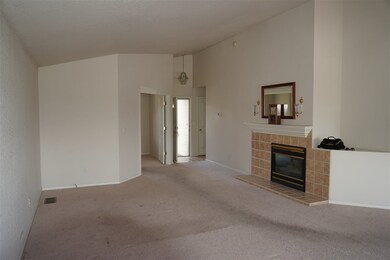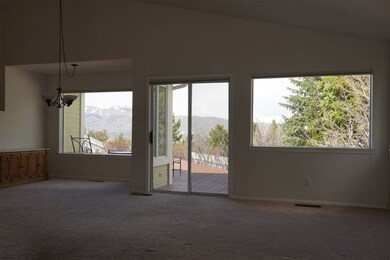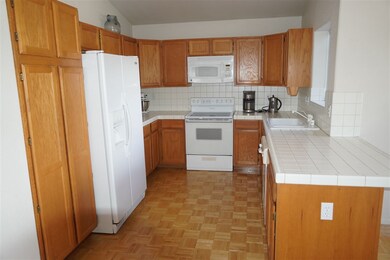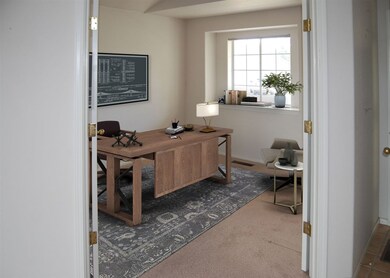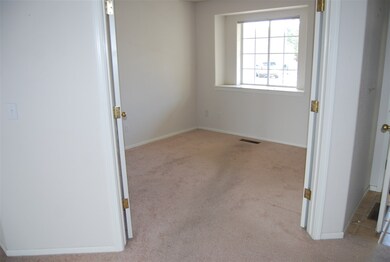
3745 Ranch Crest Dr Reno, NV 89509
West Plumb-Cashill Boulevard NeighborhoodEstimated Value: $665,000 - $738,000
About This Home
As of May 2019Charming home in the sought after Caughlin Ranch neighborhood of Vista Point. NEW ROOF, NEW EXTERIOR PAINT. Offering a bright and open floor plan with high ceilings, and a breakfast nook overlooking the spacious deck. The master suite features double sinks and a walk-in closet. The HOA offers a private pool and tennis courts., ATTENTION AGENTS: The furnished photos are virtually staged to show how the home can be decorated. This is possibly the most desirable part of Reno, you have easy access to Reno’s premiere shopping, dining and entertainment all within 15 minutes or less. This is also a very bike-friendly part of town for those who prefer to pedal or walk. Mature trees and vintage architecture abound.
Home Details
Home Type
- Single Family
Est. Annual Taxes
- $3,165
Year Built
- Built in 1992
Lot Details
- 8,276
HOA Fees
- $65 per month
Parking
- 2
Home Design
- Pitched Roof
Kitchen
- Electric Range
- Microwave
- Dishwasher
- Disposal
Flooring
- Wood
- Carpet
- Ceramic Tile
Laundry
- Dryer
- Washer
Schools
- Caughlin Ranch Elementary School
- Reno High School
Utilities
- Internet Available
Listing and Financial Details
- Assessor Parcel Number 04131209
Ownership History
Purchase Details
Home Financials for this Owner
Home Financials are based on the most recent Mortgage that was taken out on this home.Purchase Details
Home Financials for this Owner
Home Financials are based on the most recent Mortgage that was taken out on this home.Purchase Details
Home Financials for this Owner
Home Financials are based on the most recent Mortgage that was taken out on this home.Purchase Details
Purchase Details
Similar Homes in the area
Home Values in the Area
Average Home Value in this Area
Purchase History
| Date | Buyer | Sale Price | Title Company |
|---|---|---|---|
| Mchardy Hugh C | $416,000 | First Centennial Reno | |
| Gunderson Edwin W | -- | -- | |
| Gunderson Edwin W | -- | Western Title Incorporated | |
| Gunderson Mark H | -- | Western Title Company Inc | |
| Gunderson Edwin W | $170,000 | Western Title Company Inc | |
| Gunderson Edwin W | -- | Stewart Title |
Mortgage History
| Date | Status | Borrower | Loan Amount |
|---|---|---|---|
| Open | Mchardy Hugh C | $429,478 | |
| Closed | Mchardy Hugh C | $428,830 | |
| Closed | Mchardy Hugh C | $429,728 | |
| Previous Owner | Gunderson Edwin W | $121,000 |
Property History
| Date | Event | Price | Change | Sq Ft Price |
|---|---|---|---|---|
| 05/31/2019 05/31/19 | Sold | $416,000 | +1.5% | $251 / Sq Ft |
| 04/24/2019 04/24/19 | Pending | -- | -- | -- |
| 04/17/2019 04/17/19 | Price Changed | $410,000 | -6.8% | $247 / Sq Ft |
| 03/20/2019 03/20/19 | Price Changed | $440,000 | -6.4% | $265 / Sq Ft |
| 01/25/2019 01/25/19 | For Sale | $470,000 | -- | $283 / Sq Ft |
Tax History Compared to Growth
Tax History
| Year | Tax Paid | Tax Assessment Tax Assessment Total Assessment is a certain percentage of the fair market value that is determined by local assessors to be the total taxable value of land and additions on the property. | Land | Improvement |
|---|---|---|---|---|
| 2025 | $3,165 | $124,511 | $55,125 | $69,386 |
| 2024 | $3,165 | $122,735 | $52,500 | $70,235 |
| 2023 | $3,075 | $124,255 | $57,435 | $66,820 |
| 2022 | $2,986 | $100,037 | $44,030 | $56,007 |
| 2021 | $2,899 | $89,121 | $33,250 | $55,871 |
| 2020 | $2,811 | $89,475 | $33,250 | $56,225 |
| 2019 | $2,777 | $86,028 | $30,800 | $55,228 |
| 2018 | $2,649 | $78,129 | $24,045 | $54,084 |
| 2017 | $2,542 | $76,109 | $21,770 | $54,339 |
| 2016 | $2,455 | $75,715 | $22,015 | $53,700 |
| 2015 | $2,451 | $72,692 | $18,970 | $53,722 |
| 2014 | -- | $67,832 | $15,785 | $52,047 |
| 2013 | -- | $62,969 | $12,250 | $50,719 |
Agents Affiliated with this Home
-
David Morris

Seller's Agent in 2019
David Morris
Chase International-Damonte
(775) 828-3292
4 in this area
68 Total Sales
-
Michelle Foster

Buyer's Agent in 2019
Michelle Foster
Ferrari-Lund R.E. Sparks
(614) 271-6469
94 Total Sales
Map
Source: Northern Nevada Regional MLS
MLS Number: 190000996
APN: 041-312-09
- 3678 Brighton Way
- 2005 Stag Ridge Ct
- 1005 Stag Ridge Ct
- 4040 S Westpoint Dr
- 2790 W Lakeridge Shores
- 3658 Hemlock Way
- 2200 Greensburg Cir
- 2100 Greensburg Cir
- 3880 Royer Ct
- 4826 RaMcReek Trail
- 3416 Eagle Ridge Ct
- 3805 Cashill Blvd
- 4863 Elkcreek Trail
- 4700 Aberfeldy Rd
- 3601 Hemlock Way
- 3683 Cashill Blvd
- 3315 Markridge Dr
- 1657 Aspen Creek Rd
- 0 Meridian Ln Unit 240012263
- 2860 Sagittarius Dr
- 3745 Ranch Crest Dr
- 3755 Ranch Crest Dr
- 3725 Ranch Crest Dr
- 3765 Ranch Crest Dr
- 3740 Ranch Crest Dr
- 3734 Ranch Crest Dr
- 3744 Ranch Crest Dr Unit 1
- 3715 Ranch Crest Dr
- 3750 Ranch Crest Dr
- 3730 Ranch Crest Dr
- 3770 Ranch Crest Dr
- 3775 Ranch Crest Dr
- 3705 Ranch Crest Dr
- 3705 Ranch Crest Dr Unit Sierra Sage Lane
- 3705 Ranch Crest Dr Unit Ranch Crest
- 3780 Ranch Crest Dr
- 3724 Ranch Crest Dr
- 10 Ranch Crest Dr
- 3720 Ranch Crest Dr
- 3695 Ranch Crest Dr
