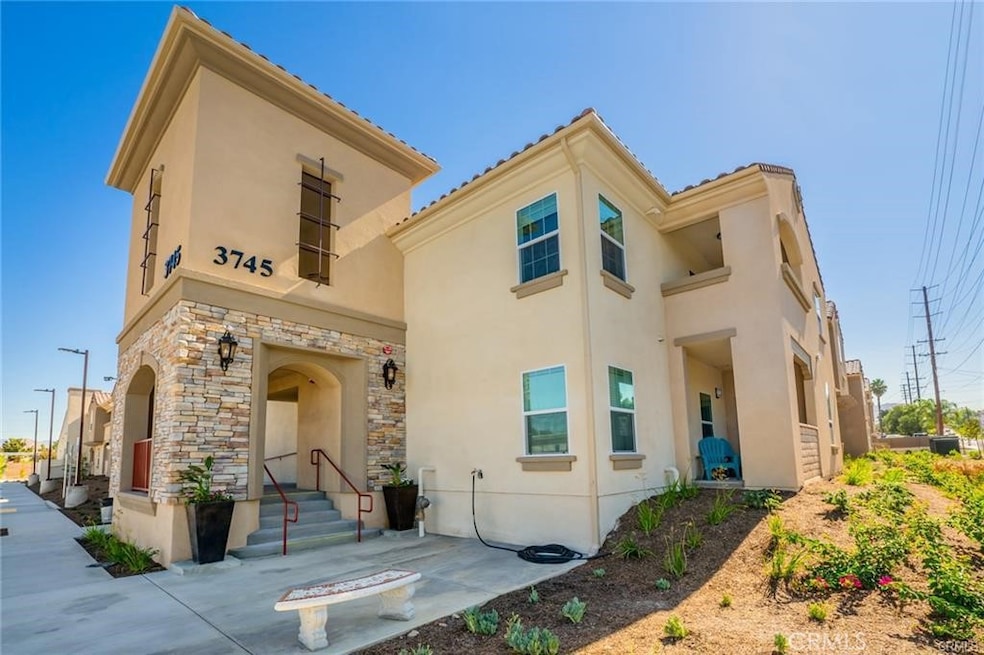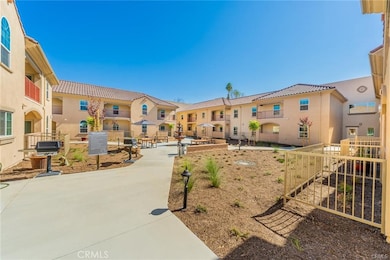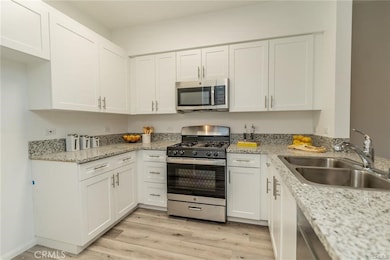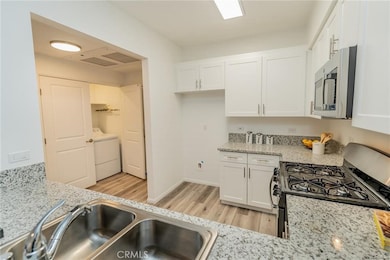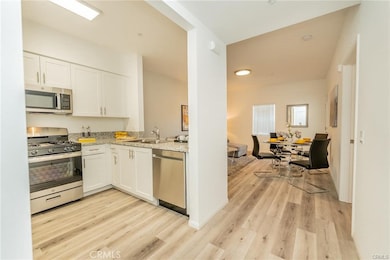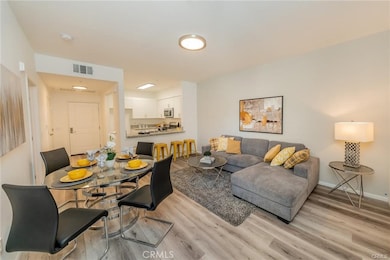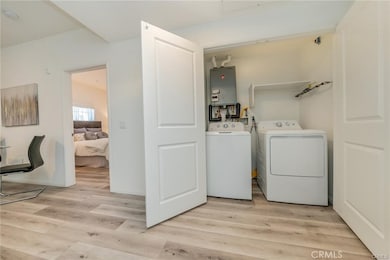3745 Strong St Riverside, CA 92501
Northside NeighborhoodHighlights
- New Construction
- Gated Community
- Contemporary Architecture
- Active Adult
- 2 Acre Lot
- No HOA
About This Home
Senior Living - Ages 55 and Over
Our beautiful 1 bedroom 1 bath units are a part of a brand-new build 2021! We have availability of our spacious 1 bedroom 1 baths on our first and second floor.
Our units are equipped with a washer, dryer, gas stove, oven range microwave, dishwasher, tankless water heater, central heat and air, and vinyl energy efficient windows. These units are cable and internet ready!
We are pet friendly! There is a weight limit for dogs (no more than 20 lbs.) and a maximum of two pets per household. There is an additional deposit required for pets, $500 per animal. There is also a monthly pet rent of $35 per pet per month.
Our building amenities include a community room that can be reserved for events, a large open courtyard, BBQ grills, centrally located elevator, covered parking spaces, and more!
Qualifications:
$35 credit check fee per adult applying
Must make 2x the rent. Income must be verifiable (SSA, pension, wages, court ordered, etc.)
Minimum credit score of 600 to qualify
No evictions on your record and no bankruptcies within the last 5 years
Debt to income ratio cannot be higher than 55% (this means the cost of bills plus rent cannot be higher than 55% of your income)
Listing Agent
Elite Homes Realty Brokerage Phone: 562-688-2505 License #01034072 Listed on: 10/24/2024
Property Details
Home Type
- Multi-Family
Year Built
- Built in 2021 | New Construction
Lot Details
- 2 Acre Lot
- Two or More Common Walls
- Block Wall Fence
- Density is 2-5 Units/Acre
Parking
- 1 Car Garage
- Parking Available
- Assigned Parking
Home Design
- Contemporary Architecture
- Apartment
- Entry on the 1st floor
- Flat Roof Shape
- Stucco
Interior Spaces
- 665 Sq Ft Home
- 2-Story Property
- Elevator
- Blinds
- Window Screens
- Insulated Doors
- Combination Dining and Living Room
- Vinyl Flooring
Kitchen
- Gas Range
- Microwave
- Dishwasher
Bedrooms and Bathrooms
- 1 Main Level Bedroom
- 1 Full Bathroom
- Bathtub
- Exhaust Fan In Bathroom
Laundry
- Laundry Room
- Dryer
- Washer
Home Security
- Carbon Monoxide Detectors
- Fire and Smoke Detector
- Fire Sprinkler System
Accessible Home Design
- Ramp on the main level
- Accessible Parking
Outdoor Features
- Balcony
- Covered Patio or Porch
- Exterior Lighting
- Gazebo
- Outdoor Grill
Utilities
- Central Heating and Cooling System
- Air Source Heat Pump
- 220 Volts in Kitchen
- Natural Gas Connected
- Tankless Water Heater
- Gas Water Heater
Listing and Financial Details
- Security Deposit $1,600
- Rent includes water
- Available 9/10/22
- Assessor Parcel Number 206205016
Community Details
Overview
- Active Adult
- No Home Owners Association
- $3,200 HOA Transfer Fee
- 58 Units
Recreation
- Dog Park
Pet Policy
- Limit on the number of pets
- Pet Size Limit
- Pet Deposit $500
- Dogs and Cats Allowed
- Breed Restrictions
Security
- Resident Manager or Management On Site
- Gated Community
Map
Source: California Regional Multiple Listing Service (CRMLS)
MLS Number: OC24220236
- 3766 Lofton Place
- 4028 Landau Ct
- 2215 Northbend St
- 1339 Castledale St
- 3469 Columbia Ave
- 4185 Federal Dr
- 4037 Weyer St
- 3858 Carter Ave
- 3643 Poplar St
- 2121 Down St
- 3943 Ridge Rd
- 3533 Nash St
- 2024 Enna Ct
- 1981 Marlborough Ave
- 1959 Thornton St
- 2789 Fairmount Blvd
- 1964 Marlborough Ave
- 1758 Karley Way
- 2200 E La Cadena Dr
- 7922 Brass Kettle Cir
- 3518 Tyco Dr
- 4028 Landau Ct
- 3461 La Cadena Dr
- 3812 Carrotwood St
- 1784 Julie Dr
- 4085 Garvey Way Unit Room on rent
- 1713 Julie Dr
- 2427 Northbend St
- 1151 Clark St
- 1474 Marymount St
- 2643 Orange St
- 4473 Bigem Ct
- 1779 Edmon Way
- 1770 Karley Way
- 4547 Nicole Way
- 1911 Cefalu Ct
- 4587 Vincent Way
- 1890 Flint Ct
- 3145 Market St
- 3049 Mulberry St
