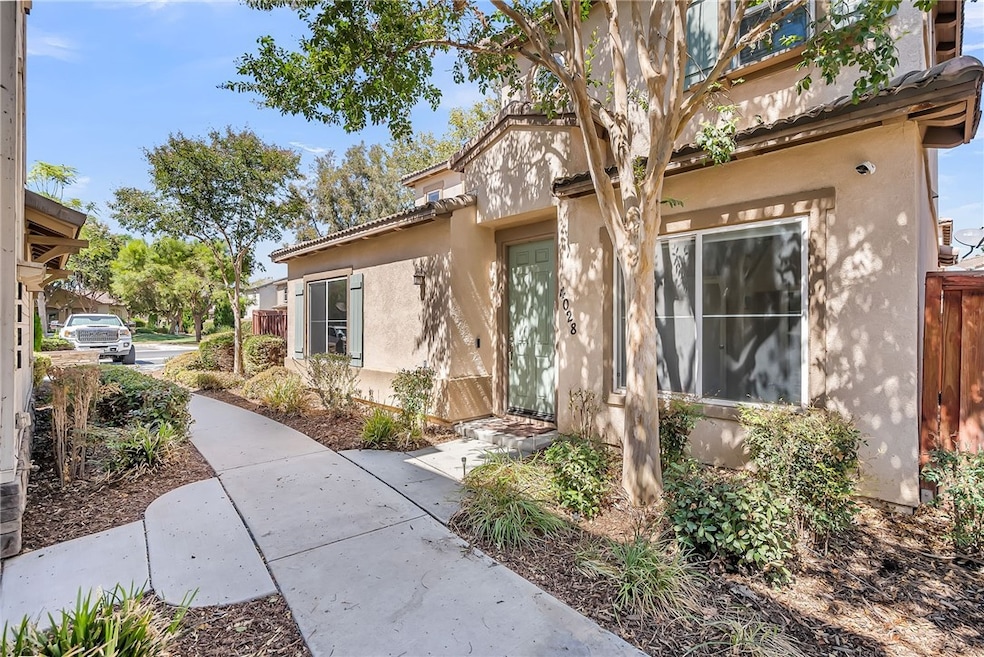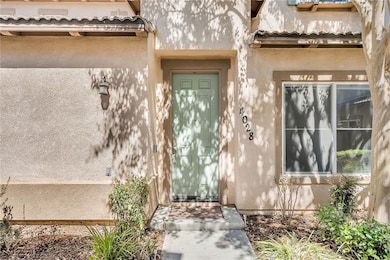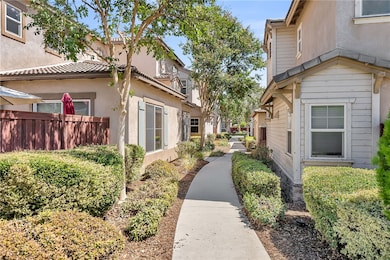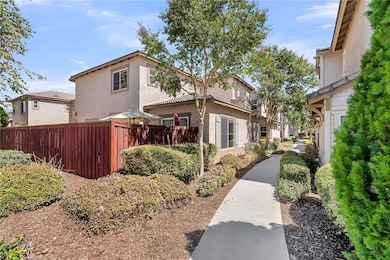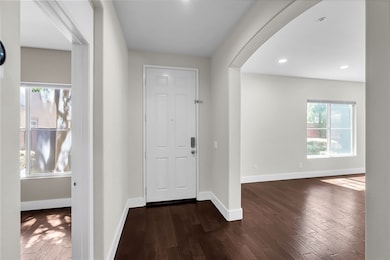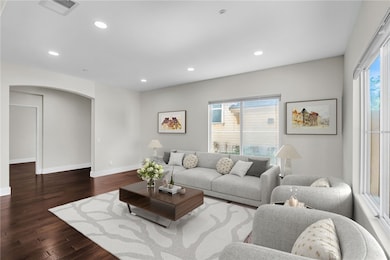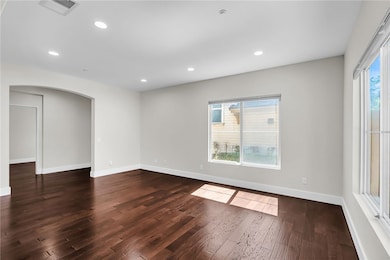4028 Landau Ct Riverside, CA 92501
Northside NeighborhoodHighlights
- Primary Bedroom Suite
- Great Room
- Community Pool
- Main Floor Bedroom
- Private Yard
- 2 Car Attached Garage
About This Home
RIVERSIDE NORTHSIDE- just outside the bustle of the Downtown district and adjacent to the Santa Ana River preserve is this appealing gated community of GLENWOOD VILLAGE featuring a limited collection of single family homes centered around a private community park with amenities such as a pool and spa, playground and meandering walking trails. This exquisitely upgraded corner unit boasts a newly remodeled kitchen with high end finishes and appliances; Hardwood floors throughout; decorator selected colors and window treatments; Large Living area with loads of windows flooding the interior with natural light. Spacious dining area of the island kitchen. One ground floor bedroom and bath; Upstairs are 3 additional family bedrooms and 2 bathrooms including the luxurious primary suite. Indoor laundry, attached 2-car garage and a spacious yard and patio afforded by the rare corner location. Convenient guest parking nearby and a short walk to the pool/spa and park. Turnkey and ready for proud new owners! Nearby newly built Patricia Beatty Elementary School and minutes to all of the conveniences of Downtown including the Mission Inn, Fox Theater and the Main Street entertainment and dining district.
Listing Agent
CITRUS REALTY Brokerage Phone: 714-861-0191 License #02240402 Listed on: 11/08/2025
Home Details
Home Type
- Single Family
Est. Annual Taxes
- $6,113
Year Built
- Built in 2007
Lot Details
- 2,614 Sq Ft Lot
- Sprinkler System
- Private Yard
- Density is 6-10 Units/Acre
Parking
- 2 Car Attached Garage
Home Design
- Entry on the 1st floor
Interior Spaces
- 1,871 Sq Ft Home
- 2-Story Property
- Entryway
- Great Room
- Living Room
Bedrooms and Bathrooms
- 3 Bedrooms | 1 Main Level Bedroom
- Primary Bedroom Suite
- Walk-In Closet
Laundry
- Laundry Room
- Stacked Washer and Dryer
Schools
- Beatty Elementary School
- Central Middle School
- North High School
Additional Features
- Rain Gutters
- Suburban Location
- Central Heating and Cooling System
Listing and Financial Details
- Security Deposit $3,000
- Rent includes association dues
- 12-Month Minimum Lease Term
- Available 11/8/25
- Tax Lot 73
- Tax Tract Number 32293
- Assessor Parcel Number 207160068
Community Details
Overview
- Property has a Home Owners Association
Recreation
- Community Pool
Pet Policy
- Pets Allowed
Map
Source: California Regional Multiple Listing Service (CRMLS)
MLS Number: IV25256911
APN: 207-160-068
- 4185 Federal Dr
- 1339 Castledale St
- 4037 Weyer St
- 3766 Lofton Place
- 1758 Karley Way
- 3858 Carter Ave
- 1745 Yvonne Ct
- 2215 Northbend St
- 1927 Kenton
- 4557 Snake River Rd
- 3469 Columbia Ave
- 3943 Ridge Rd
- 3533 Nash St
- 2789 Fairmount Blvd
- 3643 Poplar St
- 4500 Circle Lazy j Rd
- 2941 Market St
- 3024 Pine St
- 2121 Down St
- 3738 Springmount St
- 4085 Garvey Way Unit Ground Floor room on rent
- 1784 Julie Dr
- 1713 Julie Dr
- 3812 Carrotwood St
- 1474 Marymount St
- 3745 Strong St
- 4473 Bigem Ct
- 1779 Edmon Way
- 1770 Karley Way
- 4547 Nicole Way
- 3518 Tyco Dr
- 4587 Vincent Way
- 2427 Northbend St
- 1890 Flint Ct
- 3461 La Cadena Dr
- 1151 Clark St
- 4443 Cherry Grove
- 2643 Orange St
- 716 N Orange St
- 3145 Market St
