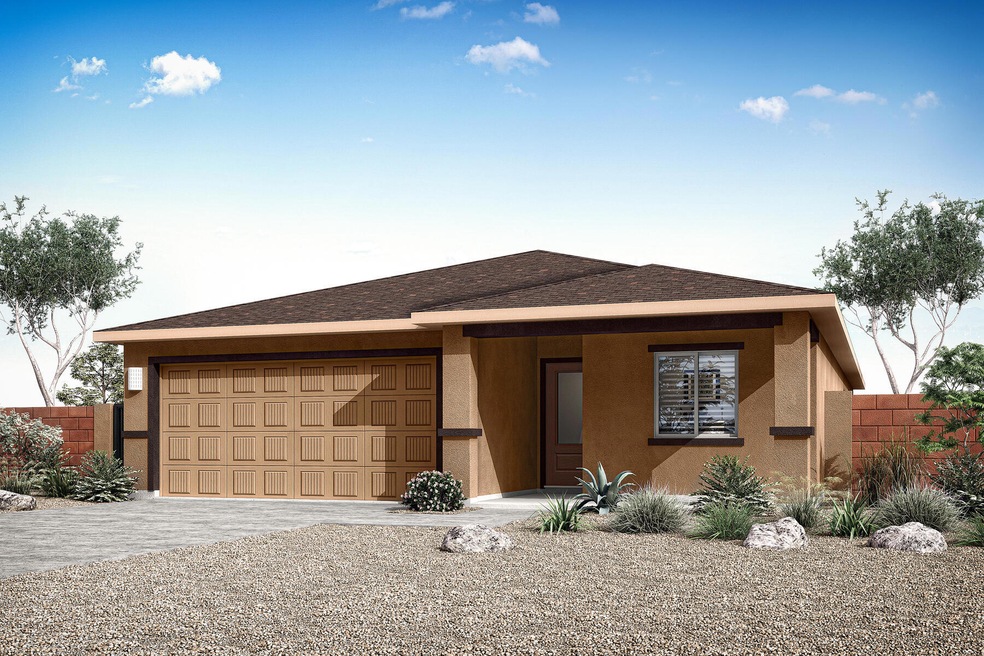
3746 Rick SW Albuquerque, NM 87121
Southwest Heights NeighborhoodHighlights
- New Construction
- Covered patio or porch
- Double Pane Windows
- Private Yard
- 2 Car Attached Garage
- Walk-In Closet
About This Home
As of June 2024The three-bedroom Bisbee floor plan stands out with its open living spaces, perfectly suited for family life. Seamlessly integrating the stunning kitchen, dining area, and family room, the open-concept layout is ideal for gatherings. Nestled away from the other bedrooms, the master suite offers privacy and tranquility, and the covered back patio extends relaxation to the outdoors. Additionally, the CompleteHome(tm) package enhances living with state-of-the-art appliances, granite countertops, wood-style flooring, and a two-car garage for elevated family living.
Home Details
Home Type
- Single Family
Est. Annual Taxes
- $4,596
Year Built
- Built in 2024 | New Construction
Lot Details
- 4,731 Sq Ft Lot
- North Facing Home
- Water-Smart Landscaping
- Sprinkler System
- Private Yard
- Zoning described as A-1
HOA Fees
- $53 Monthly HOA Fees
Parking
- 2 Car Attached Garage
- Dry Walled Garage
- Garage Door Opener
Home Design
- Frame Construction
- Pitched Roof
- Shingle Roof
- Stucco
Interior Spaces
- 1,553 Sq Ft Home
- Property has 1 Level
- Double Pane Windows
- Vinyl Clad Windows
- Insulated Windows
- Entrance Foyer
- Open Floorplan
- Fire and Smoke Detector
- Washer and Dryer Hookup
- Property Views
Kitchen
- Free-Standing Gas Range
- Microwave
- Dishwasher
- Kitchen Island
- Disposal
Flooring
- CRI Green Label Plus Certified Carpet
- Vinyl
Bedrooms and Bathrooms
- 3 Bedrooms
- Walk-In Closet
- 2 Full Bathrooms
- Shower Only
- Separate Shower
Outdoor Features
- Covered patio or porch
Schools
- Edward Gonzales Elementary School
- Jimmy Carter Middle School
- West Mesa High School
Utilities
- Refrigerated Cooling System
- Heating System Uses Natural Gas
- Underground Utilities
- Natural Gas Connected
- Phone Available
- Cable TV Available
Community Details
- Association fees include common areas
- Built by LGI Homes
- Villa De Marcos Gabriel Subdivision, Bisbee Floorplan
- Planned Unit Development
Listing and Financial Details
- Assessor Parcel Number 101005631739510128
Similar Homes in Albuquerque, NM
Home Values in the Area
Average Home Value in this Area
Property History
| Date | Event | Price | Change | Sq Ft Price |
|---|---|---|---|---|
| 06/26/2024 06/26/24 | Sold | -- | -- | -- |
| 05/10/2024 05/10/24 | Pending | -- | -- | -- |
| 04/12/2024 04/12/24 | For Sale | $364,900 | -- | $235 / Sq Ft |
Tax History Compared to Growth
Agents Affiliated with this Home
-
Tracy Norton
T
Seller's Agent in 2024
Tracy Norton
LGI Homes
(480) 216-2386
106 in this area
657 Total Sales
Map
Source: Southwest MLS (Greater Albuquerque Association of REALTORS®)
MLS Number: 1060629
- 3730 Rick SW
- 10737 Sabino Loop SW
- 9705 Tierra Del Sol Ave SW
- 0 Sage & 90th St SW Unit 1083191
- 1001 Blazick St SW
- 516 Hartman Dr SW
- 9608 Water Stone Rd SW
- 480 Timothy Ct SW
- 10008 Ladder Ranch Ln SW
- 480 Desert Bluff Dr SW
- 9504 Sage Ranch Ct
- 9620 Sage Ranch Ct
- 456 Ridge Stone Dr SW
- 9600 Sage Ranch Ct
- 8709 Shone Ave SW
- 9616 Sage Ranch Ct SW
- 9919 King Ranch Ln SW
- 10000 Bridle Falls Ave SW
- 921 Roma Dora Ln
- 8930 Thor Rd SW

