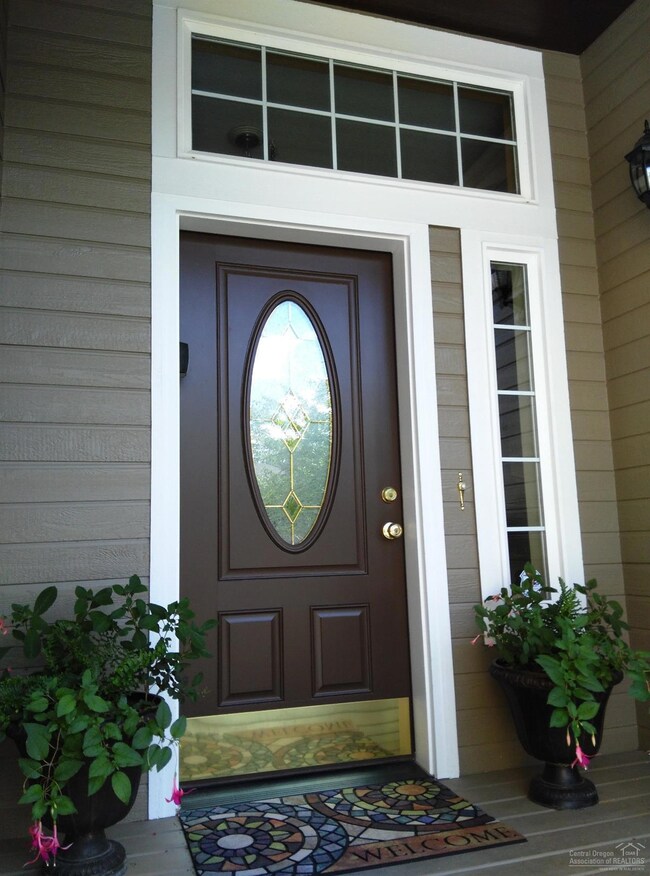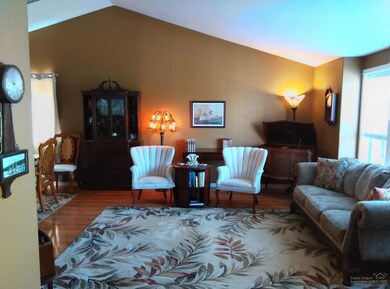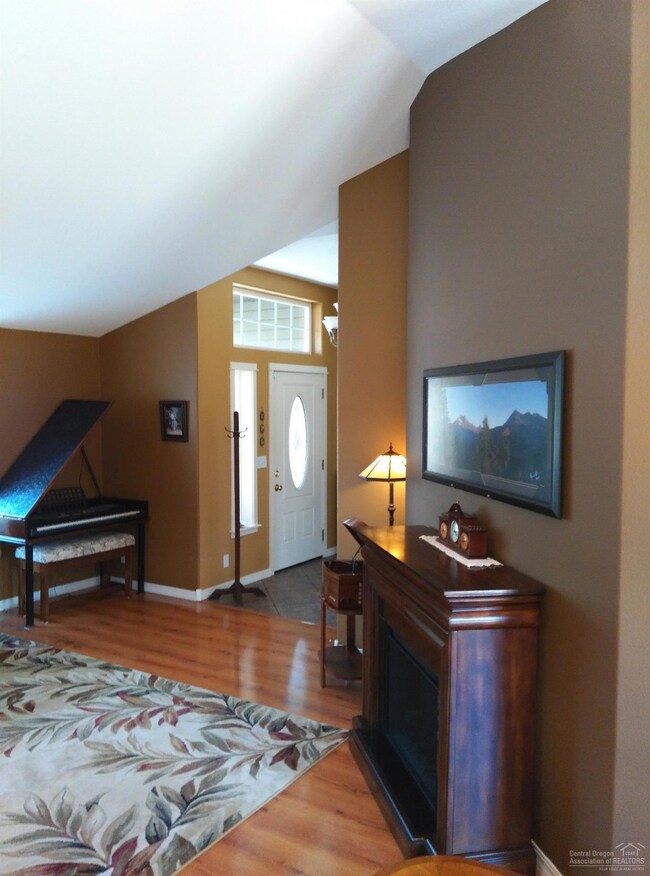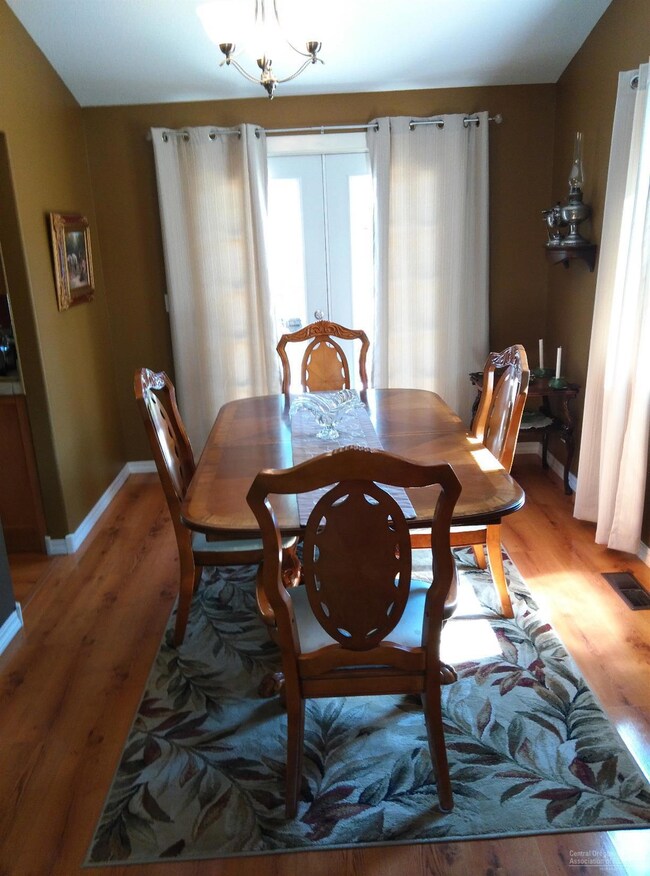
3746 SW Volcano Place Redmond, OR 97756
Highlights
- Spa
- RV Hookup
- Deck
- Sage Elementary School Rated A-
- City View
- Traditional Architecture
About This Home
As of August 2024Well maintained home in the established sought after neighborhood of Cascade View Estates. New 30 year roof just installed in June of 2018. Large completely fenced back yard with terraced area for vegetable/flower gardens. In ground sprinklers. Secure RV parking with nearby hookups. New carpet installed in fall of 2017. Breathtaking eastern views from sitting deck off of master bedroom. Large master bath with double shower and double sinks. Fully fenced and gated backyard and RV area, & basketball court.
Last Agent to Sell the Property
Realty Net of Central Oregon License #200202047 Listed on: 06/20/2018
Home Details
Home Type
- Single Family
Est. Annual Taxes
- $3,826
Year Built
- Built in 1994
Lot Details
- 0.28 Acre Lot
- Fenced
- Landscaped
HOA Fees
- $7 Monthly HOA Fees
Parking
- 2 Car Attached Garage
- RV Hookup
Property Views
- City
- Mountain
- Territorial
Home Design
- Traditional Architecture
- Slab Foundation
- Frame Construction
- Composition Roof
Interior Spaces
- 1,940 Sq Ft Home
- 2-Story Property
- Ceiling Fan
- Gas Fireplace
- Family Room with Fireplace
- Living Room
- Dining Room
- Breakfast Area or Nook
- Laundry Room
Flooring
- Carpet
- Tile
Bedrooms and Bathrooms
- 3 Bedrooms
- Walk-In Closet
Outdoor Features
- Spa
- Deck
- Patio
- Outdoor Storage
- Storage Shed
Schools
- Sage Elementary School
- Obsidian Middle School
- Ridgeview High School
Utilities
- Forced Air Heating and Cooling System
- Heating System Uses Natural Gas
- Heat Pump System
- Water Heater
Listing and Financial Details
- Exclusions: Ladder racks in work shed
- Tax Lot 170
- Assessor Parcel Number 184653
Ownership History
Purchase Details
Home Financials for this Owner
Home Financials are based on the most recent Mortgage that was taken out on this home.Purchase Details
Home Financials for this Owner
Home Financials are based on the most recent Mortgage that was taken out on this home.Purchase Details
Home Financials for this Owner
Home Financials are based on the most recent Mortgage that was taken out on this home.Purchase Details
Home Financials for this Owner
Home Financials are based on the most recent Mortgage that was taken out on this home.Purchase Details
Home Financials for this Owner
Home Financials are based on the most recent Mortgage that was taken out on this home.Purchase Details
Purchase Details
Home Financials for this Owner
Home Financials are based on the most recent Mortgage that was taken out on this home.Purchase Details
Home Financials for this Owner
Home Financials are based on the most recent Mortgage that was taken out on this home.Purchase Details
Home Financials for this Owner
Home Financials are based on the most recent Mortgage that was taken out on this home.Purchase Details
Home Financials for this Owner
Home Financials are based on the most recent Mortgage that was taken out on this home.Similar Homes in Redmond, OR
Home Values in the Area
Average Home Value in this Area
Purchase History
| Date | Type | Sale Price | Title Company |
|---|---|---|---|
| Warranty Deed | $610,000 | First American Title | |
| Warranty Deed | $505,000 | First American Title | |
| Warranty Deed | $392,250 | Western Title & Escrow | |
| Warranty Deed | $235,000 | Western Title & Escrow | |
| Special Warranty Deed | $180,000 | Fidelity Natl Title Co Of Or | |
| Trustee Deed | $243,670 | Amerititle | |
| Warranty Deed | $265,000 | First Amer Title Ins Co Or | |
| Trustee Deed | $233,000 | First Amer Title Ins Co Or | |
| Warranty Deed | $259,900 | Amerititle | |
| Warranty Deed | $212,000 | Amerititle |
Mortgage History
| Date | Status | Loan Amount | Loan Type |
|---|---|---|---|
| Open | $488,000 | New Conventional | |
| Previous Owner | $465,000 | New Conventional | |
| Previous Owner | $367,750 | VA | |
| Previous Owner | $365,541 | VA | |
| Previous Owner | $357,250 | VA | |
| Previous Owner | $78,062 | No Value Available | |
| Previous Owner | -- | No Value Available | |
| Previous Owner | $237,897 | New Conventional | |
| Previous Owner | $176,739 | FHA | |
| Previous Owner | $300,000 | Unknown | |
| Previous Owner | $56,250 | Stand Alone Second | |
| Previous Owner | $185,500 | Fannie Mae Freddie Mac | |
| Previous Owner | $207,900 | Stand Alone First | |
| Previous Owner | $190,800 | Unknown | |
| Closed | $21,200 | No Value Available | |
| Closed | $51,950 | No Value Available |
Property History
| Date | Event | Price | Change | Sq Ft Price |
|---|---|---|---|---|
| 08/30/2024 08/30/24 | Sold | $610,000 | 0.0% | $314 / Sq Ft |
| 08/02/2024 08/02/24 | Pending | -- | -- | -- |
| 06/20/2024 06/20/24 | For Sale | $610,000 | +20.8% | $314 / Sq Ft |
| 05/07/2021 05/07/21 | Sold | $505,000 | +1.0% | $260 / Sq Ft |
| 03/23/2021 03/23/21 | Pending | -- | -- | -- |
| 03/15/2021 03/15/21 | For Sale | $499,900 | +27.4% | $258 / Sq Ft |
| 09/25/2018 09/25/18 | Sold | $392,250 | -4.1% | $202 / Sq Ft |
| 08/21/2018 08/21/18 | Pending | -- | -- | -- |
| 06/20/2018 06/20/18 | For Sale | $409,000 | +74.0% | $211 / Sq Ft |
| 06/20/2014 06/20/14 | Sold | $235,000 | -5.9% | $121 / Sq Ft |
| 05/08/2014 05/08/14 | Pending | -- | -- | -- |
| 08/01/2013 08/01/13 | For Sale | $249,700 | -- | $129 / Sq Ft |
Tax History Compared to Growth
Tax History
| Year | Tax Paid | Tax Assessment Tax Assessment Total Assessment is a certain percentage of the fair market value that is determined by local assessors to be the total taxable value of land and additions on the property. | Land | Improvement |
|---|---|---|---|---|
| 2024 | $5,237 | $259,920 | -- | -- |
| 2023 | $5,008 | $252,350 | $0 | $0 |
| 2022 | $4,553 | $237,870 | $0 | $0 |
| 2021 | $4,402 | $230,950 | $0 | $0 |
| 2020 | $3,708 | $230,950 | $0 | $0 |
| 2019 | $4,020 | $224,230 | $0 | $0 |
| 2018 | $3,920 | $217,700 | $0 | $0 |
| 2017 | $3,827 | $211,360 | $0 | $0 |
| 2016 | $3,774 | $205,210 | $0 | $0 |
| 2015 | $3,659 | $199,240 | $0 | $0 |
| 2014 | $3,562 | $193,440 | $0 | $0 |
Agents Affiliated with this Home
-
Blake Renfroe
B
Seller's Agent in 2024
Blake Renfroe
Knightsbridge International
(541) 252-5445
53 Total Sales
-
Ryan Bak

Seller Co-Listing Agent in 2024
Ryan Bak
Knightsbridge International
(860) 817-7036
84 Total Sales
-
Tara Farstvedt
T
Buyer's Agent in 2024
Tara Farstvedt
Coastal Sotheby's International Realty
(541) 410-5252
46 Total Sales
-
Holly Cole

Seller's Agent in 2021
Holly Cole
Keller Williams Realty C.O.
(541) 480-4208
643 Total Sales
-
Greg Messick

Seller's Agent in 2018
Greg Messick
Realty Net of Central Oregon
(503) 300-6330
885 Total Sales
-
Jeff Casserly

Buyer's Agent in 2018
Jeff Casserly
Desert Sky Real Estate LLC
(541) 550-6656
38 Total Sales
Map
Source: Oregon Datashare
MLS Number: 201806232
APN: 184653
- 3747 SW Xero Place
- 2788 SW 34th St
- 4190 SW Reservoir Dr
- 0 SW 34th St Unit 220168850
- 4019 SW Umatilla Ave
- 3184 SW 43rd St
- 2429 SW Valleyview Dr
- 2439 SW 33rd St
- 2258 SW 36th St
- 4412 SW Umatilla Ave
- 2444 SW 33rd St
- 2458 SW Forked Horn Butte Rd
- 4464 SW Salmon Place
- 4677 SW Volcano Ave
- 3480 SW 45th St
- 4645 SW Umatilla Ave
- 2744 SW 47th St
- 4690 SW Umatilla Ave
- 4720 SW Volcano View Way
- 4570 SW Yew Ave






