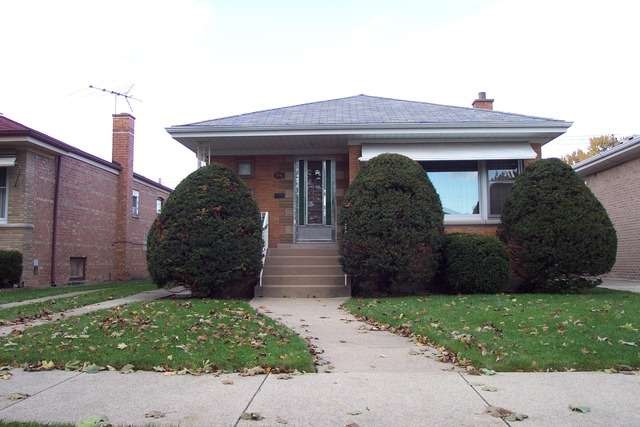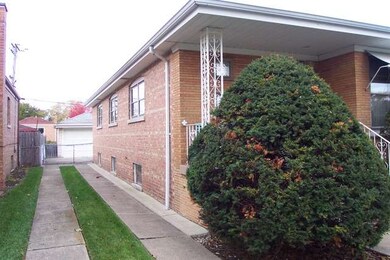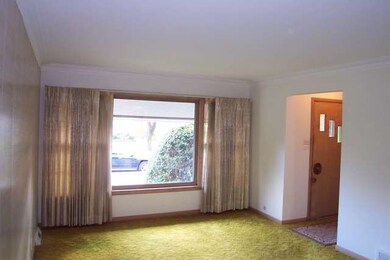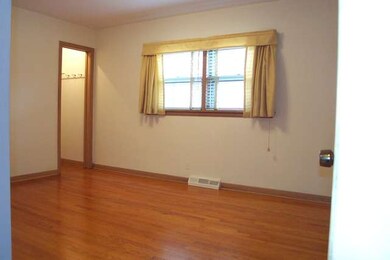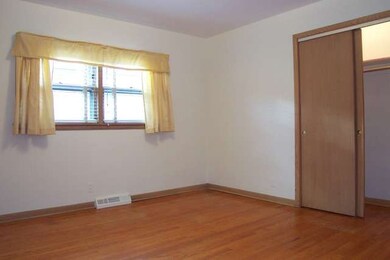
3746 W 81st Place Chicago, IL 60652
Ashburn NeighborhoodEstimated Value: $275,246 - $332,000
Highlights
- Landscaped Professionally
- Walk-In Pantry
- Detached Garage
- Wood Flooring
- Fenced Yard
- Breakfast Bar
About This Home
As of June 2014Spacious & Gracious (1200+sq.ft)1-Ownr R/Ranch w/Sd Drv. Plaster construction w/Oak wdwrk & hrdwd flrs: Lvg rm & Bdrms. Main Flr freshly painted(neutral) 2 expedite your move! Huge Kitchen/Dinette 4 entertaining(or larger families could appreciate!)Finished Rec rm/storage/bath in bsmt.*Furnace-older(but functioning)Roofs-older(watertight): Estate 2 convey:"AS-IS"Once offer is accepted no further concessions 2B given
Last Listed By
John Spradley
Archer Realty West Listed on: 01/28/2014
Home Details
Home Type
- Single Family
Est. Annual Taxes
- $3,022
Year Built
- 1957
Lot Details
- Fenced Yard
- Landscaped Professionally
Parking
- Detached Garage
- Garage Transmitter
- Garage Door Opener
- Side Driveway
- Parking Included in Price
- Garage Is Owned
Home Design
- Bungalow
- Brick Exterior Construction
- Slab Foundation
- Asphalt Shingled Roof
Interior Spaces
- Dry Bar
- Storage Room
- Wood Flooring
- Storm Screens
Kitchen
- Breakfast Bar
- Walk-In Pantry
- Oven or Range
Laundry
- Dryer
- Washer
Finished Basement
- Basement Fills Entire Space Under The House
- Finished Basement Bathroom
Utilities
- Forced Air Heating and Cooling System
- Heating System Uses Gas
- Lake Michigan Water
- Overhead Sewers
Listing and Financial Details
- Senior Tax Exemptions
- Homeowner Tax Exemptions
- $2,000 Seller Concession
Ownership History
Purchase Details
Home Financials for this Owner
Home Financials are based on the most recent Mortgage that was taken out on this home.Purchase Details
Home Financials for this Owner
Home Financials are based on the most recent Mortgage that was taken out on this home.Purchase Details
Purchase Details
Home Financials for this Owner
Home Financials are based on the most recent Mortgage that was taken out on this home.Purchase Details
Similar Homes in Chicago, IL
Home Values in the Area
Average Home Value in this Area
Purchase History
| Date | Buyer | Sale Price | Title Company |
|---|---|---|---|
| Salazar Gonzalo Serna | -- | None Available | |
| Salazar Gonzalo Serna | -- | None Available | |
| Perez Julio C | -- | None Available | |
| Perez Julio C | $149,000 | Attorneys Title Guaranty Fun | |
| Vrablic Raymond J | -- | -- |
Mortgage History
| Date | Status | Borrower | Loan Amount |
|---|---|---|---|
| Open | Serna Salazar Gonzalo | $135,000 | |
| Previous Owner | Perez Julio C | $136,446 |
Property History
| Date | Event | Price | Change | Sq Ft Price |
|---|---|---|---|---|
| 06/09/2014 06/09/14 | Sold | $149,000 | 0.0% | $123 / Sq Ft |
| 03/26/2014 03/26/14 | Pending | -- | -- | -- |
| 03/26/2014 03/26/14 | Off Market | $149,000 | -- | -- |
| 01/28/2014 01/28/14 | For Sale | $148,900 | -- | $123 / Sq Ft |
Tax History Compared to Growth
Tax History
| Year | Tax Paid | Tax Assessment Tax Assessment Total Assessment is a certain percentage of the fair market value that is determined by local assessors to be the total taxable value of land and additions on the property. | Land | Improvement |
|---|---|---|---|---|
| 2024 | $3,022 | $22,000 | $2,835 | $19,165 |
| 2023 | $3,022 | $18,000 | $3,780 | $14,220 |
| 2022 | $3,022 | $18,000 | $3,780 | $14,220 |
| 2021 | $2,973 | $18,000 | $3,780 | $14,220 |
| 2020 | $2,957 | $16,262 | $3,780 | $12,482 |
| 2019 | $2,966 | $18,069 | $3,780 | $14,289 |
| 2018 | $3,600 | $18,069 | $3,780 | $14,289 |
| 2017 | $3,290 | $15,142 | $3,307 | $11,835 |
| 2016 | $3,060 | $15,142 | $3,307 | $11,835 |
| 2015 | $2,801 | $15,142 | $3,307 | $11,835 |
| 2014 | $2,690 | $14,354 | $3,071 | $11,283 |
| 2013 | $1,809 | $14,354 | $3,071 | $11,283 |
Agents Affiliated with this Home
-
J
Seller's Agent in 2014
John Spradley
Archer Realty West
-
M
Buyer's Agent in 2014
Mario Loera
Realty Professionals Group
(708) 652-8888
Map
Source: Midwest Real Estate Data (MRED)
MLS Number: MRD08525283
APN: 19-35-115-075-0000
- 3843 W 81st Place
- 3810 W 83rd St
- 3725 W 83rd St
- 3658 W 79th Place
- 3530 W 80th Place
- 3526 W 80th Place
- 3849 W 84th St
- 4021 W 82nd Place
- 3433 W 82nd Place
- 3733 W 78th St
- 7840 S Springfield Ave
- 3545 W 84th Place
- 3446 W 84th St
- 3756 W 85th Place
- 4144 W 82nd St
- 3942 W 85th St
- 3721 W 77th Place
- 3939 W 85th St
- 8118 S Spaulding Ave
- 4165 W 82nd Place
- 3746 W 81st Place
- 3750 W 81st Place
- 3744 W 81st Place
- 3754 W 81st Place
- 3738 W 81st Place
- 3734 W 81st Place
- 3758 W 81st Place
- 3730 W 81st Place
- 3747 W 81st St
- 3751 W 81st St
- 3741 W 81st St
- 3753 W 81st St
- 3737 W 81st St
- 3728 W 81st Place
- 3757 W 81st St
- 3747 W 81st Place
- 3743 W 81st Place
- 3751 W 81st Place
- 3741 W 81st Place
- 3724 W 81st Place
