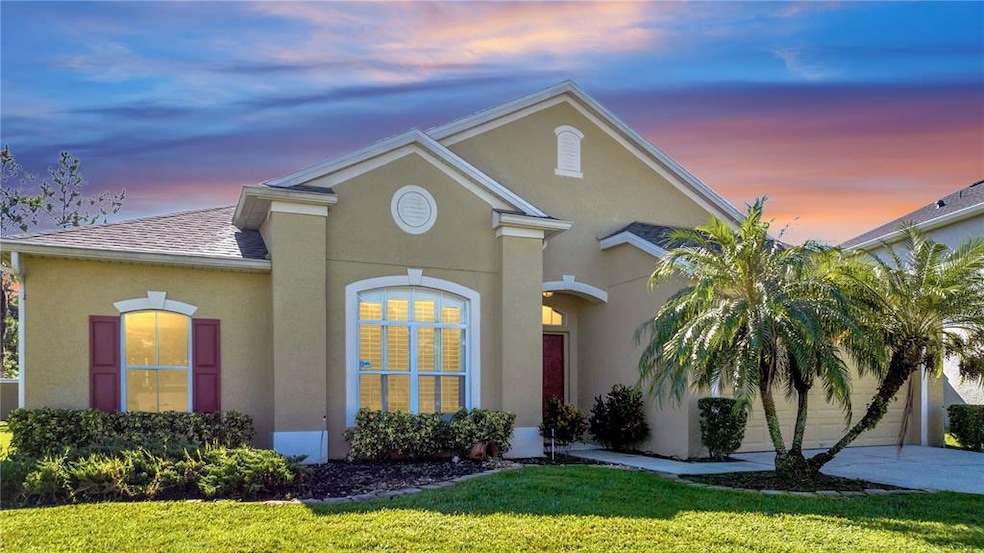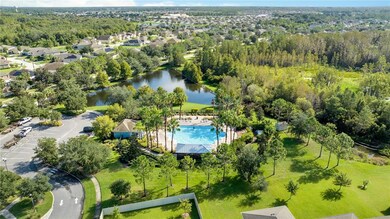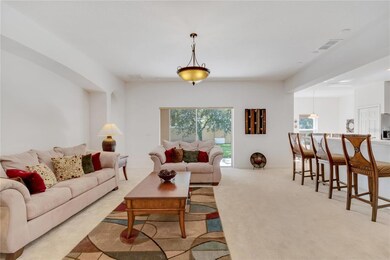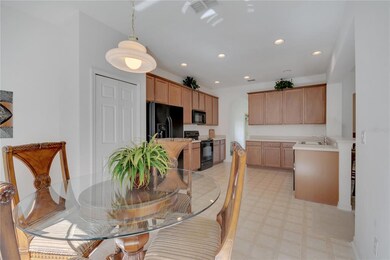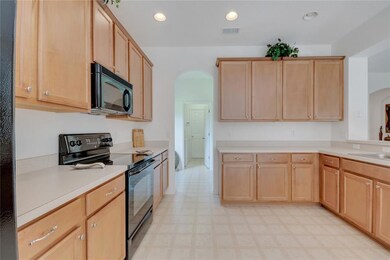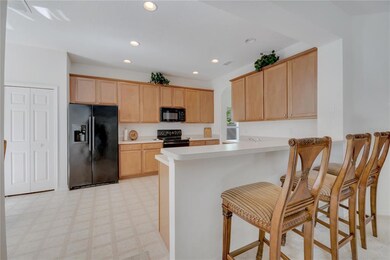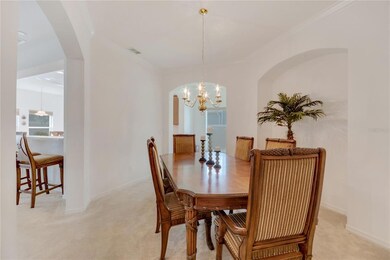
3747 Moon Dancer Place Saint Cloud, FL 34772
Highlights
- Waterfront Community
- Main Floor Primary Bedroom
- Community Pool
- Open Floorplan
- High Ceiling
- Covered patio or porch
About This Home
As of October 2022AMAZING Move in ready home. This home has what every house in Florida needs - WINDOW SHUTTERS to protect its owners during hurricane season! New AC unit & the roof was recently replaced in 2021. This home has a beautiful open floor concept, the master bedroom is very spacious with a wonderful walk -in closet, a jetted bathtub and a doble sink vanity. Comes with a water softener system installed & all of the appliances included! This house has been well-maintained by the one and only owner since it was built in 2006. This quaint community offers a playground and a beautiful pool to enjoy the Florida's Sunshine . Don't wait to schedule your private showing today!
Home Details
Home Type
- Single Family
Est. Annual Taxes
- $4,130
Year Built
- Built in 2006
Lot Details
- 9,409 Sq Ft Lot
- Southwest Facing Home
- Landscaped with Trees
- Property is zoned SPUD
HOA Fees
- $74 Monthly HOA Fees
Parking
- 2 Car Attached Garage
Home Design
- Slab Foundation
- Shingle Roof
- Concrete Siding
- Cement Siding
Interior Spaces
- 2,130 Sq Ft Home
- Open Floorplan
- High Ceiling
- Ceiling Fan
- Shutters
- Blinds
- Living Room
- Breakfast Room
- Formal Dining Room
Kitchen
- Eat-In Kitchen
- Walk-In Pantry
- Range<<rangeHoodToken>>
- <<microwave>>
- Dishwasher
- Solid Wood Cabinet
- Disposal
Flooring
- Carpet
- Laminate
- Ceramic Tile
Bedrooms and Bathrooms
- 4 Bedrooms
- Primary Bedroom on Main
- Walk-In Closet
- 2 Full Bathrooms
Laundry
- Laundry Room
- Dryer
- Washer
Home Security
- Hurricane or Storm Shutters
- Fire and Smoke Detector
Outdoor Features
- Covered patio or porch
Schools
- Hickory Tree Elementary School
- Harmony High School
Utilities
- Central Heating and Cooling System
- Electric Water Heater
- Water Softener
- Cable TV Available
Listing and Financial Details
- Visit Down Payment Resource Website
- Legal Lot and Block 8 / 1
- Assessor Parcel Number 34-26-30-0056-0001-0080
Community Details
Overview
- Alliance Association Bank Association, Phone Number (844) 739-2332
- Built by Ryan Homes
- Esprit Ph 01 Subdivision
Recreation
- Waterfront Community
- Community Playground
- Community Pool
Ownership History
Purchase Details
Home Financials for this Owner
Home Financials are based on the most recent Mortgage that was taken out on this home.Purchase Details
Home Financials for this Owner
Home Financials are based on the most recent Mortgage that was taken out on this home.Purchase Details
Home Financials for this Owner
Home Financials are based on the most recent Mortgage that was taken out on this home.Similar Homes in the area
Home Values in the Area
Average Home Value in this Area
Purchase History
| Date | Type | Sale Price | Title Company |
|---|---|---|---|
| Warranty Deed | $408,000 | -- | |
| Interfamily Deed Transfer | -- | First Class Title Llc | |
| Warranty Deed | $298,900 | Ryland Title Company |
Mortgage History
| Date | Status | Loan Amount | Loan Type |
|---|---|---|---|
| Open | $23,866 | FHA | |
| Closed | $14,223 | FHA | |
| Open | $400,610 | FHA | |
| Previous Owner | $226,000 | New Conventional | |
| Previous Owner | $276,200 | New Conventional | |
| Previous Owner | $283,900 | New Conventional |
Property History
| Date | Event | Price | Change | Sq Ft Price |
|---|---|---|---|---|
| 06/29/2025 06/29/25 | Pending | -- | -- | -- |
| 06/06/2025 06/06/25 | Price Changed | $398,900 | -0.3% | $187 / Sq Ft |
| 04/24/2025 04/24/25 | Price Changed | $399,900 | -2.5% | $188 / Sq Ft |
| 03/27/2025 03/27/25 | For Sale | $410,000 | +0.5% | $192 / Sq Ft |
| 10/28/2022 10/28/22 | Sold | $408,000 | -1.7% | $192 / Sq Ft |
| 09/27/2022 09/27/22 | Pending | -- | -- | -- |
| 09/15/2022 09/15/22 | For Sale | $415,000 | -- | $195 / Sq Ft |
Tax History Compared to Growth
Tax History
| Year | Tax Paid | Tax Assessment Tax Assessment Total Assessment is a certain percentage of the fair market value that is determined by local assessors to be the total taxable value of land and additions on the property. | Land | Improvement |
|---|---|---|---|---|
| 2024 | $6,224 | $336,600 | $70,000 | $266,600 |
| 2023 | $6,224 | $345,400 | $60,000 | $285,400 |
| 2022 | $4,721 | $297,200 | $55,000 | $242,200 |
| 2021 | $4,130 | $224,100 | $50,000 | $174,100 |
| 2020 | $3,781 | $203,400 | $42,000 | $161,400 |
| 2019 | $3,618 | $197,500 | $40,000 | $157,500 |
| 2018 | $3,341 | $182,300 | $40,000 | $142,300 |
| 2017 | $3,155 | $174,100 | $38,000 | $136,100 |
| 2016 | $2,989 | $171,900 | $35,000 | $136,900 |
| 2015 | $2,866 | $168,200 | $35,000 | $133,200 |
| 2014 | $2,473 | $132,600 | $25,000 | $107,600 |
Agents Affiliated with this Home
-
Allison Haberman

Seller's Agent in 2025
Allison Haberman
SERHANT
(314) 602-8779
51 Total Sales
-
Tony & Elsa Fuentes

Buyer's Agent in 2025
Tony & Elsa Fuentes
EXP REALTY LLC
(407) 288-5182
103 Total Sales
-
Crystal Fuentes

Buyer Co-Listing Agent in 2025
Crystal Fuentes
EXP REALTY LLC
(407) 683-6699
18 Total Sales
-
Lana Ribeiro
L
Seller's Agent in 2022
Lana Ribeiro
EXP REALTY LLC
(407) 450-1380
28 Total Sales
Map
Source: Stellar MLS
MLS Number: O6058189
APN: 34-26-30-0056-0001-0080
- 3859 Spirited Cir
- Lot 118 Doe Dr
- 3848 Spirited Cir
- 3960 Doe Dr
- 3657 Daydream Place
- 3660 Daydream Place
- 3881 Wind Dancer Cir
- 3893 Wind Dancer Cir
- 3894 Wind Dancer Cir
- 3635 Daydream Place
- 3797 Briarwood Estates Cir
- 3931 Wind Dancer Cir
- 3820 Forest Cir
- 3856 Enchantment Ln
- 3638 Doe Run Dr
- 3523 Rhapsody St
- 3505 Rhapsody St
- 0 Deer Run Rd Unit MFRS5114693
- 3900 Glassman Rd
- 3857 San Isidro Cir
