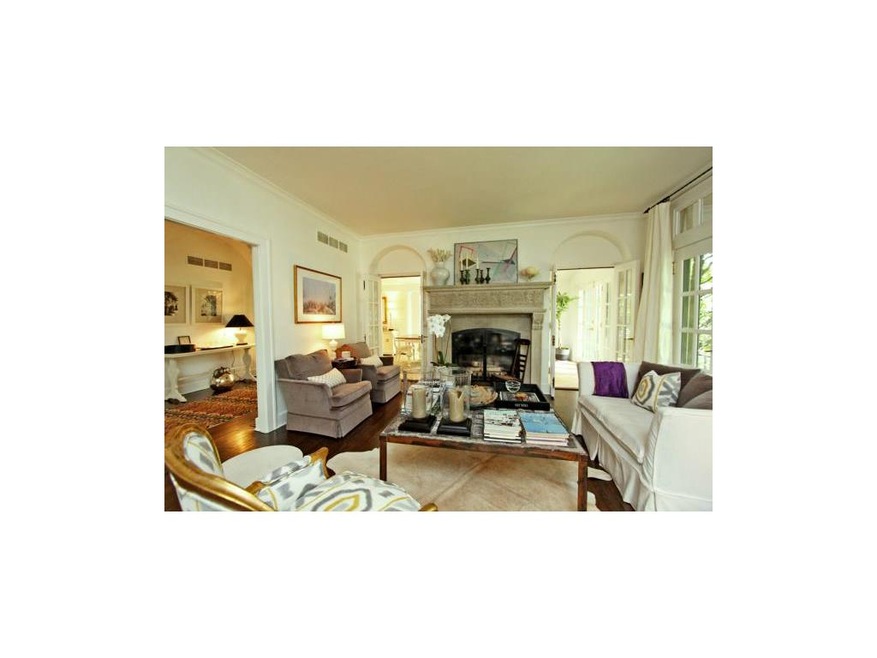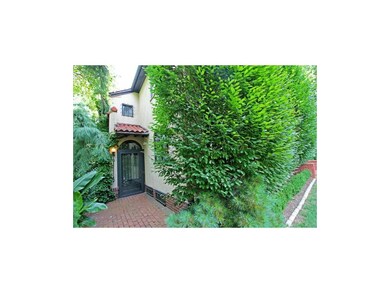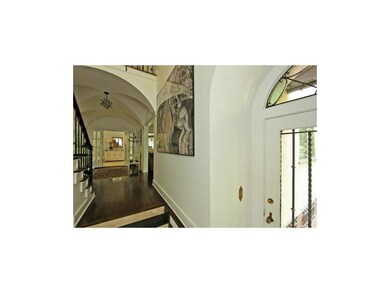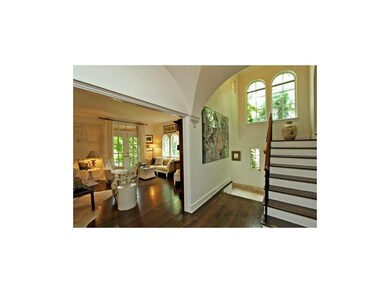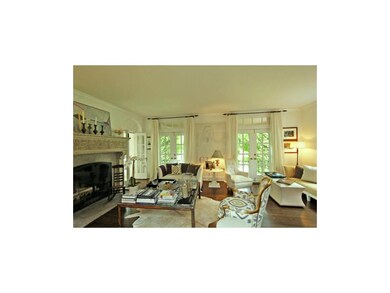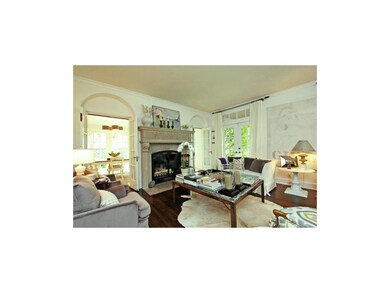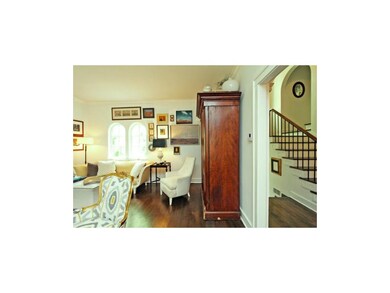
3747 Valentine Rd Kansas City, MO 64111
Roanoke NeighborhoodHighlights
- Living Room with Fireplace
- Traditional Architecture
- Formal Dining Room
- Vaulted Ceiling
- Granite Countertops
- 3-minute walk to Roanoke Park
About This Home
As of February 2020Truly special architectural details make this renovated Roanoke home unlike any other in Kansas City. Coved and vaulted ceilings, stained glass, and stucco exterior evoke a villa in Tuscany. Updates include master bath, kitchen, paint, hardwoods, some HVAC, and patio. Home was cover story in June 2012 "House Beautiful". Third bedroom currently used as master closet/laundry but easily converted back should you desire.
Last Buyer's Agent
Brenda Lubeck
BHG Kansas City Homes License #2005009202
Home Details
Home Type
- Single Family
Est. Annual Taxes
- $5,903
Year Built
- Built in 1922
HOA Fees
- $3 Monthly HOA Fees
Parking
- 2 Car Garage
- Rear-Facing Garage
Home Design
- Traditional Architecture
- Stucco
Interior Spaces
- 2,798 Sq Ft Home
- Wet Bar: Carpet, Fireplace, Hardwood, Double Vanity, Shower Only
- Built-In Features: Carpet, Fireplace, Hardwood, Double Vanity, Shower Only
- Vaulted Ceiling
- Ceiling Fan: Carpet, Fireplace, Hardwood, Double Vanity, Shower Only
- Skylights
- Shades
- Plantation Shutters
- Drapes & Rods
- Living Room with Fireplace
- 2 Fireplaces
- Formal Dining Room
- Basement
- Stone or Rock in Basement
- Laundry on upper level
Kitchen
- Eat-In Kitchen
- Granite Countertops
- Laminate Countertops
Flooring
- Wall to Wall Carpet
- Linoleum
- Laminate
- Stone
- Ceramic Tile
- Luxury Vinyl Plank Tile
- Luxury Vinyl Tile
Bedrooms and Bathrooms
- 3 Bedrooms
- Cedar Closet: Carpet, Fireplace, Hardwood, Double Vanity, Shower Only
- Walk-In Closet: Carpet, Fireplace, Hardwood, Double Vanity, Shower Only
- Double Vanity
- Carpet
Additional Features
- Enclosed Patio or Porch
- City Lot
- Forced Air Heating and Cooling System
Community Details
- Roanoke Subdivision
Listing and Financial Details
- Exclusions: Frpls,chimney,flues
- Assessor Parcel Number 30-310-17-06-00-0-00-000
Ownership History
Purchase Details
Purchase Details
Home Financials for this Owner
Home Financials are based on the most recent Mortgage that was taken out on this home.Purchase Details
Home Financials for this Owner
Home Financials are based on the most recent Mortgage that was taken out on this home.Purchase Details
Home Financials for this Owner
Home Financials are based on the most recent Mortgage that was taken out on this home.Purchase Details
Home Financials for this Owner
Home Financials are based on the most recent Mortgage that was taken out on this home.Purchase Details
Purchase Details
Home Financials for this Owner
Home Financials are based on the most recent Mortgage that was taken out on this home.Similar Homes in Kansas City, MO
Home Values in the Area
Average Home Value in this Area
Purchase History
| Date | Type | Sale Price | Title Company |
|---|---|---|---|
| Quit Claim Deed | $2,203 | -- | |
| Warranty Deed | -- | Secured Title Of Kansas City | |
| Quit Claim Deed | -- | Assured Quality Title Co | |
| Warranty Deed | -- | Assured Quality Title Co | |
| Warranty Deed | -- | First American Title | |
| Quit Claim Deed | -- | None Available | |
| Warranty Deed | -- | -- |
Mortgage History
| Date | Status | Loan Amount | Loan Type |
|---|---|---|---|
| Previous Owner | $509,400 | New Conventional | |
| Previous Owner | $481,500 | New Conventional | |
| Previous Owner | $487,500 | Future Advance Clause Open End Mortgage | |
| Previous Owner | $396,500 | Adjustable Rate Mortgage/ARM | |
| Previous Owner | $45,000 | Unknown | |
| Previous Owner | $324,000 | New Conventional | |
| Previous Owner | $40,400 | Stand Alone Second | |
| Previous Owner | $200,000 | Purchase Money Mortgage |
Property History
| Date | Event | Price | Change | Sq Ft Price |
|---|---|---|---|---|
| 02/07/2020 02/07/20 | Sold | -- | -- | -- |
| 12/31/2019 12/31/19 | For Sale | $698,500 | +27.0% | $250 / Sq Ft |
| 01/21/2014 01/21/14 | Sold | -- | -- | -- |
| 11/15/2013 11/15/13 | Pending | -- | -- | -- |
| 09/02/2013 09/02/13 | For Sale | $550,000 | -- | $197 / Sq Ft |
Tax History Compared to Growth
Tax History
| Year | Tax Paid | Tax Assessment Tax Assessment Total Assessment is a certain percentage of the fair market value that is determined by local assessors to be the total taxable value of land and additions on the property. | Land | Improvement |
|---|---|---|---|---|
| 2024 | $12,376 | $158,302 | $38,447 | $119,855 |
| 2023 | $12,376 | $158,302 | $19,074 | $139,228 |
| 2022 | $10,628 | $129,200 | $6,489 | $122,711 |
| 2021 | $10,591 | $129,200 | $6,489 | $122,711 |
| 2020 | $6,695 | $80,649 | $6,489 | $74,160 |
| 2019 | $6,556 | $80,649 | $6,489 | $74,160 |
| 2018 | $6,117 | $76,848 | $10,489 | $66,359 |
| 2017 | $5,997 | $76,848 | $10,489 | $66,359 |
| 2016 | $5,997 | $74,923 | $13,023 | $61,900 |
| 2014 | $5,897 | $73,454 | $12,768 | $60,686 |
Agents Affiliated with this Home
-

Seller's Agent in 2020
Georgiane Hayhow
Seek Real Estate
(913) 915-3186
206 Total Sales
-

Buyer's Agent in 2020
Spencer Dean
Rodricks , Oades & Co. Realty
(816) 377-1884
9 Total Sales
-
L
Seller's Agent in 2014
Locate Team
Compass Realty Group
(816) 280-2773
4 in this area
198 Total Sales
-
T
Seller Co-Listing Agent in 2014
Tom Suther
Compass Realty Group
(816) 280-2773
2 in this area
86 Total Sales
-
B
Buyer's Agent in 2014
Brenda Lubeck
BHG Kansas City Homes
Map
Source: Heartland MLS
MLS Number: 1848637
APN: 30-310-17-06-00-0-00-000
- 3674 Belleview Ave
- 909 W 38th St
- 3919 Clark Ave
- 3929 Wyoming St
- 3708 Summit St
- 835 W 39th Terrace
- 1303 W 40th St
- 829 W 39th Terrace
- 712 W 38th St
- 825 W 40th St
- 4306 Bell St
- 641 W 39th Terrace
- 4104 Wyoming St
- 4409 Genessee St
- 3531 Genessee St
- 4157 Roanoke Rd Unit 2
- 4143 Roanoke Rd
- 525 W 38th St
- 4146 Roanoke Rd
- 3803 Pennsylvania Ave Unit 2S
