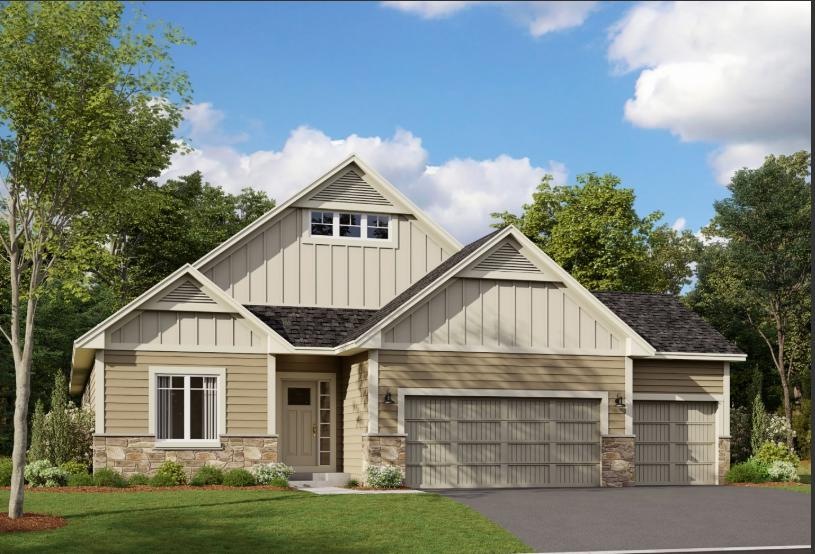
3748 Coral Bell Dr Shakopee, MN 55379
Estimated payment $3,841/month
Highlights
- New Construction
- Recreation Room
- Stainless Steel Appliances
- Eagle Creek Elementary School Rated A-
- 1 Fireplace
- 2 Car Attached Garage
About This Home
Sycamore II is a 3,186 square foot floorplan offering three bedrooms, three bathrooms and a two-car garage. You'll find one bedroom with a main bath nestled in between located at the front of the home, creating a sense of privacy from the owner’s suite, which rests near the back of the home. In the owner’s suite, you’ll find a private owner’s bath, complete with a double-sink vanity, private toilet area, and large walk-in owner’s closet.A main-floor laundry room also acts as a mud room, located just inside the garage entry, creating a multifunctional space complete with a spacious closet. Upon entering the main living areas, you’ll be impressed with the open floorplan that creates a sense of warmth and openness, hard to deny.
Home Details
Home Type
- Single Family
Est. Annual Taxes
- $1,730
Year Built
- Built in 2025 | New Construction
Lot Details
- 6,534 Sq Ft Lot
- Lot Dimensions are 50x131x50x131
HOA Fees
- $155 Monthly HOA Fees
Parking
- 2 Car Attached Garage
- Garage Door Opener
Home Design
- Architectural Shingle Roof
Interior Spaces
- 1-Story Property
- 1 Fireplace
- Family Room
- Recreation Room
Kitchen
- Microwave
- Stainless Steel Appliances
Bedrooms and Bathrooms
- 3 Bedrooms
Laundry
- Dryer
- Washer
Finished Basement
- Sump Pump
- Natural lighting in basement
Utilities
- Forced Air Heating and Cooling System
Community Details
- Association fees include lawn care, ground maintenance, professional mgmt, shared amenities, snow removal
- Rowcal Association, Phone Number (651) 233-1307
- Built by HANS HAGEN HOMES AND M/I HOMES
- Valley Crest Community
- Valley Crest Subdivision
Listing and Financial Details
- Property Available on 10/13/25
- Assessor Parcel Number 275100500
Map
Home Values in the Area
Average Home Value in this Area
Tax History
| Year | Tax Paid | Tax Assessment Tax Assessment Total Assessment is a certain percentage of the fair market value that is determined by local assessors to be the total taxable value of land and additions on the property. | Land | Improvement |
|---|---|---|---|---|
| 2025 | $1,730 | $136,600 | $136,600 | $0 |
| 2024 | $1,398 | $136,600 | $136,600 | $0 |
| 2023 | $900 | $131,300 | $131,300 | $0 |
| 2022 | $126 | $149,200 | $149,200 | $0 |
Property History
| Date | Event | Price | Change | Sq Ft Price |
|---|---|---|---|---|
| 06/05/2025 06/05/25 | Pending | -- | -- | -- |
| 06/05/2025 06/05/25 | For Sale | $646,965 | -- | $203 / Sq Ft |
Purchase History
| Date | Type | Sale Price | Title Company |
|---|---|---|---|
| Warranty Deed | $449,000 | None Listed On Document |
Similar Homes in Shakopee, MN
Source: NorthstarMLS
MLS Number: 6733680
APN: 27-510-050-0
- 3652 Coral Bell Dr
- 3668 Coral Bell Dr
- 3823 Coral Bell Dr
- 3790 Thrush St
- 3861 Coral Bell Dr
- 3824 Thrush St
- Everett Plan at Valley Crest
- Aspen Plan at Valley Crest - Hans Hagen Villa
- Archer Plan at Valley Crest - Prestige
- Alexander Plan at Valley Crest - Prestige
- Willow II Plan at Valley Crest - Hans Hagen Villa
- Elmwood IV Plan at Valley Crest - Hans Hagen Villa
- Beckett Plan at Valley Crest - Prestige
- Alpine Plan at Valley Crest - Hans Hagen Villa
- Grayson Plan at Valley Crest - Hans Hagen Villa
- Magnolia Plan at Valley Crest - Hans Hagen Villa
- Hannah Plan at Valley Crest
- Sycamore II Plan at Valley Crest - Hans Hagen Villa
- Jordan Plan at Valley Crest - Prestige
- Victoria Plan at Valley Crest - Prestige
