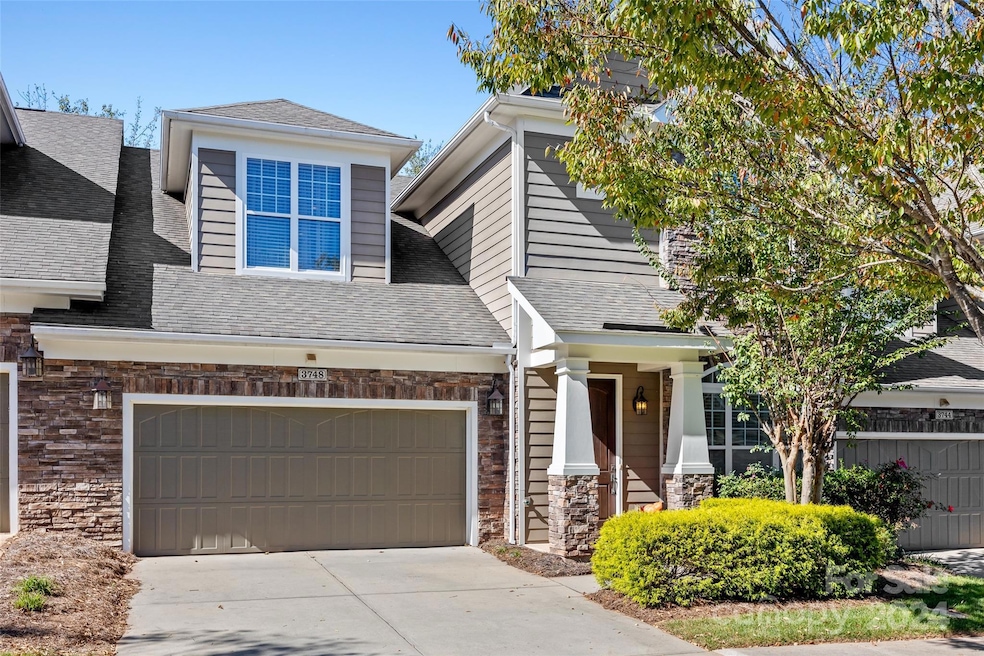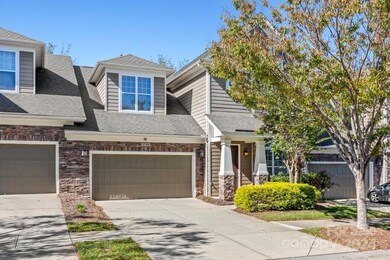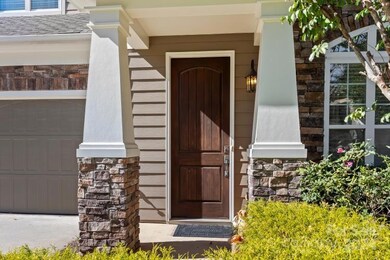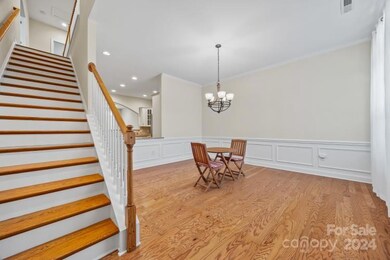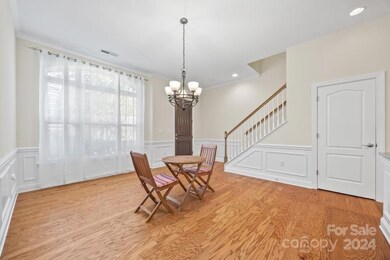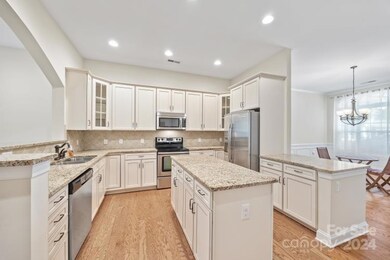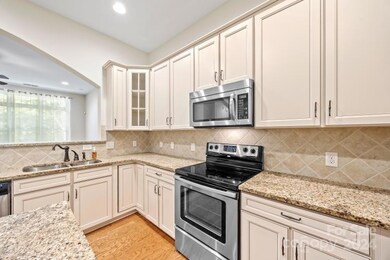
3748 Highland Castle Way Charlotte, NC 28270
Providence NeighborhoodHighlights
- In Ground Pool
- Clubhouse
- Lawn
- Mckee Road Elementary Rated A-
- Wood Flooring
- 2 Car Attached Garage
About This Home
As of November 2024fabulous 2 story townhouse in a very desirable area and neighborhood. Walking distance to McKee Road Elementary School. Take a look, you won't be disappointed...
Last Agent to Sell the Property
NorthGroup Real Estate LLC Brokerage Email: RealtorDeb4@gmail.com License #118725 Listed on: 10/13/2024

Property Details
Home Type
- Multi-Family
Est. Annual Taxes
- $3,966
Year Built
- Built in 2010
Lot Details
- Irrigation
- Lawn
HOA Fees
- $351 Monthly HOA Fees
Parking
- 2 Car Attached Garage
- Driveway
Home Design
- Triplex
- Slab Foundation
- Wood Siding
- Stone Veneer
Interior Spaces
- 2-Story Property
- Insulated Windows
- Living Room with Fireplace
- Wood Flooring
- Home Security System
- Laundry Room
Kitchen
- Electric Oven
- <<selfCleaningOvenToken>>
- Electric Range
- <<microwave>>
- Dishwasher
Bedrooms and Bathrooms
Outdoor Features
- In Ground Pool
- Patio
Schools
- Mckee Road Elementary School
- Jay M. Robinson Middle School
- Providence High School
Utilities
- Forced Air Heating and Cooling System
- Heating System Uses Natural Gas
- Cable TV Available
Listing and Financial Details
- Assessor Parcel Number 231-051-02
Community Details
Overview
- Realmanage Family Of Brands Association, Phone Number (866) 473-2573
- Glenmore Garden Subdivision
- Mandatory home owners association
Amenities
- Clubhouse
Ownership History
Purchase Details
Home Financials for this Owner
Home Financials are based on the most recent Mortgage that was taken out on this home.Purchase Details
Purchase Details
Home Financials for this Owner
Home Financials are based on the most recent Mortgage that was taken out on this home.Similar Homes in Charlotte, NC
Home Values in the Area
Average Home Value in this Area
Purchase History
| Date | Type | Sale Price | Title Company |
|---|---|---|---|
| Warranty Deed | $550,000 | None Listed On Document | |
| Interfamily Deed Transfer | -- | None Available | |
| Warranty Deed | $255,000 | None Available |
Mortgage History
| Date | Status | Loan Amount | Loan Type |
|---|---|---|---|
| Open | $522,500 | New Conventional | |
| Previous Owner | $100,000 | New Conventional |
Property History
| Date | Event | Price | Change | Sq Ft Price |
|---|---|---|---|---|
| 11/14/2024 11/14/24 | Sold | $550,000 | 0.0% | $183 / Sq Ft |
| 10/13/2024 10/13/24 | For Sale | $550,000 | -- | $183 / Sq Ft |
Tax History Compared to Growth
Tax History
| Year | Tax Paid | Tax Assessment Tax Assessment Total Assessment is a certain percentage of the fair market value that is determined by local assessors to be the total taxable value of land and additions on the property. | Land | Improvement |
|---|---|---|---|---|
| 2023 | $3,966 | $534,600 | $100,000 | $434,600 |
| 2022 | $2,855 | $295,900 | $85,000 | $210,900 |
| 2021 | $2,855 | $295,900 | $85,000 | $210,900 |
| 2020 | $2,855 | $295,900 | $85,000 | $210,900 |
| 2019 | $2,889 | $295,900 | $85,000 | $210,900 |
| 2018 | $3,442 | $260,300 | $50,000 | $210,300 |
| 2017 | $3,393 | $260,300 | $50,000 | $210,300 |
| 2016 | $3,390 | $260,300 | $50,000 | $210,300 |
| 2015 | $3,386 | $260,300 | $50,000 | $210,300 |
| 2014 | $3,382 | $260,300 | $50,000 | $210,300 |
Agents Affiliated with this Home
-
Debbie Levine

Seller's Agent in 2024
Debbie Levine
NorthGroup Real Estate LLC
(704) 996-7635
5 in this area
28 Total Sales
-
Hannah Kim
H
Buyer's Agent in 2024
Hannah Kim
Keller Williams South Park
(980) 636-0163
1 in this area
4 Total Sales
Map
Source: Canopy MLS (Canopy Realtor® Association)
MLS Number: 4191278
APN: 231-051-02
- 5723 Heirloom Crossing Ct
- 5711 Heirloom Crossing Ct
- 5704 Heirloom Crossing Ct
- 5633 Open Book Ln
- 3626 Cole Mill Rd
- 6422 Gatesville Ln
- 3510 Cole Mill Rd
- 6533 Falls Lake Dr
- 3333 Cole Mill Rd
- 3316 Mckee Rd
- 2406 Tarleton Twins Terrace
- 10624 Knox Ave
- 3524 Rhett Butler Place
- 3711 Davis Dr
- 3306 Nancy Creek Rd
- 9930 Karras Commons Way
- 10527 Breamore Dr
- 10700 Chestnut Hill Dr
- 10501 Stonemede Ln
- 3011 Mckee Rd
