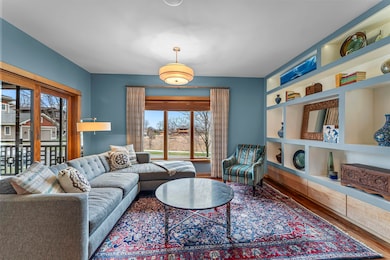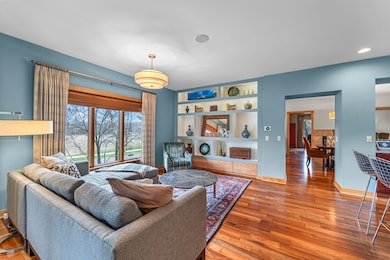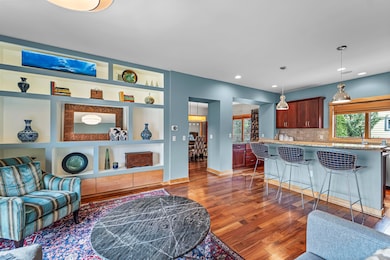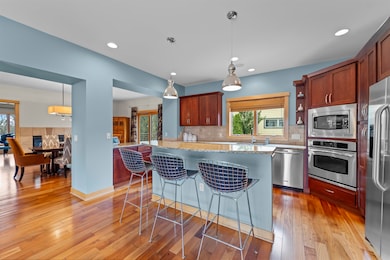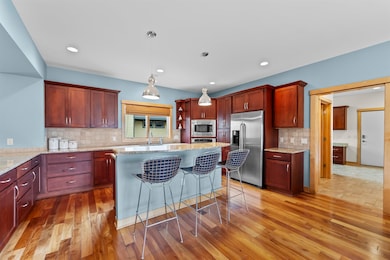
3748 Pheasant Branch Rd Middleton, WI 53562
Middleton Hills NeighborhoodHighlights
- Craftsman Architecture
- Deck
- Wood Flooring
- Northside Elementary School Rated A
- Recreation Room
- Corner Lot
About This Home
As of June 2025The one you've been waiting for. Impeccable Middleton Hills 4 BR / 3.5 BA 3,474 sq ft 2 story situated directly across from the conservancy! Large wrap around front porch, perfect for morning coffee and watching the wildlife. Thoughtful open concept layout with a double sided fireplace connecting the den and dining area. The kitchen has a large 2-tiered island, stainless steel apps and ample additional countertop space, perfect for entertaining. Primary BR has wonderful sunrise views, a large en suite BA with tile shower & walk-in closet. Lower level finished with rec room, 4th BR, 3rd full BA. 3 car, oversized garage. Large mudroom / laundry area. Huge screened-in porch w/ unobstructed views. Large deck w/ stairs down to hot tub & to blue stone tile patio with firepit. Beautiful gardens!
Last Agent to Sell the Property
MHB Real Estate Brokerage Phone: 608-709-9886 Listed on: 04/24/2025
Home Details
Home Type
- Single Family
Est. Annual Taxes
- $13,153
Year Built
- Built in 2006
Lot Details
- 8,276 Sq Ft Lot
- Fenced Yard
- Corner Lot
HOA Fees
- $56 Monthly HOA Fees
Home Design
- Craftsman Architecture
- Poured Concrete
- Wood Siding
Interior Spaces
- 2-Story Property
- Central Vacuum
- Gas Fireplace
- Great Room
- Den
- Recreation Room
- Bonus Room
- Screened Porch
- Wood Flooring
Kitchen
- Breakfast Bar
- Oven or Range
- Microwave
- Dishwasher
- Kitchen Island
- Disposal
Bedrooms and Bathrooms
- 4 Bedrooms
- Walk-In Closet
- Primary Bathroom is a Full Bathroom
- Bathtub
- Walk-in Shower
Partially Finished Basement
- Basement Fills Entire Space Under The House
- Sump Pump
- Basement Windows
Parking
- 3 Car Attached Garage
- Alley Access
Outdoor Features
- Deck
- Patio
Schools
- Northside Elementary School
- Kromrey Middle School
- Middleton High School
Utilities
- Forced Air Cooling System
- Water Softener
- High Speed Internet
- Cable TV Available
Community Details
- Middleton Hills Subdivision
Ownership History
Purchase Details
Home Financials for this Owner
Home Financials are based on the most recent Mortgage that was taken out on this home.Purchase Details
Purchase Details
Home Financials for this Owner
Home Financials are based on the most recent Mortgage that was taken out on this home.Purchase Details
Home Financials for this Owner
Home Financials are based on the most recent Mortgage that was taken out on this home.Similar Homes in the area
Home Values in the Area
Average Home Value in this Area
Purchase History
| Date | Type | Sale Price | Title Company |
|---|---|---|---|
| Interfamily Deed Transfer | -- | None Available | |
| Warranty Deed | $575,000 | None Available | |
| Warranty Deed | $150,000 | -- |
Mortgage History
| Date | Status | Loan Amount | Loan Type |
|---|---|---|---|
| Closed | $384,000 | New Conventional | |
| Closed | $410,300 | New Conventional | |
| Closed | $417,000 | Unknown | |
| Closed | $417,000 | Unknown | |
| Closed | $41,500 | Credit Line Revolving | |
| Closed | $460,000 | Purchase Money Mortgage | |
| Previous Owner | $700,000 | Credit Line Revolving |
Property History
| Date | Event | Price | Change | Sq Ft Price |
|---|---|---|---|---|
| 06/05/2025 06/05/25 | Sold | $1,200,000 | +11.6% | $345 / Sq Ft |
| 04/26/2025 04/26/25 | Pending | -- | -- | -- |
| 04/24/2025 04/24/25 | For Sale | $1,075,000 | -- | $309 / Sq Ft |
Tax History Compared to Growth
Tax History
| Year | Tax Paid | Tax Assessment Tax Assessment Total Assessment is a certain percentage of the fair market value that is determined by local assessors to be the total taxable value of land and additions on the property. | Land | Improvement |
|---|---|---|---|---|
| 2024 | $14,140 | $790,900 | $186,200 | $604,700 |
| 2023 | $13,153 | $790,900 | $186,200 | $604,700 |
| 2021 | $13,280 | $662,900 | $186,200 | $476,700 |
| 2020 | $13,406 | $662,900 | $186,200 | $476,700 |
| 2019 | $12,644 | $662,900 | $186,200 | $476,700 |
| 2018 | $11,629 | $662,900 | $186,200 | $476,700 |
| 2017 | $11,773 | $583,100 | $179,400 | $403,700 |
| 2016 | $11,689 | $583,100 | $179,400 | $403,700 |
| 2015 | $11,951 | $583,100 | $179,400 | $403,700 |
| 2014 | $10,289 | $475,700 | $143,500 | $332,200 |
| 2013 | $9,087 | $475,700 | $143,500 | $332,200 |
Agents Affiliated with this Home
-
MHB Real Estate Team

Seller's Agent in 2025
MHB Real Estate Team
MHB Real Estate
(608) 709-9886
1 in this area
152 Total Sales
-
Louisa Enz

Buyer's Agent in 2025
Louisa Enz
Sprinkman Real Estate
(608) 279-8755
4 in this area
237 Total Sales
Map
Source: South Central Wisconsin Multiple Listing Service
MLS Number: 1998183
APN: 0708-012-7296-2
- 6663 S Chickahauk Trail
- 6667 S Chickahauk Trail
- 6679 S Chickahauk Trail
- 6610 Whittlesey Rd
- 3422 John Muir Dr
- 6846 Frank Lloyd Wright Ave
- 6747 S Chickahauk Trail
- 3301 Conservancy Ln Unit 33
- 6816 Algonquin Dr
- 6767 Frank Lloyd Wright Ave Unit 120
- 3107 Harbor Village Rd Unit 1
- 6715 Century Ave Unit 6717
- 4203 Thrasher St
- 5719 Highland Way
- 4208 Thrasher St
- 6911 Prairie Dr
- 7121 Century Ave
- 4311 Goldeneye Gateway Dr
- 4303 Goldeneye Gateway Dr
- 4302 Goldeneye Gateway Dr

