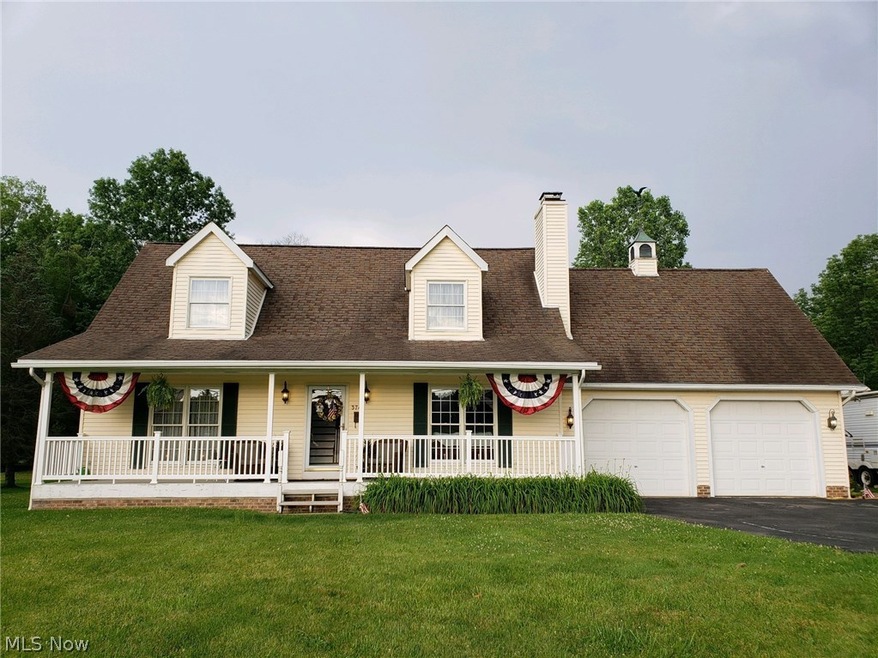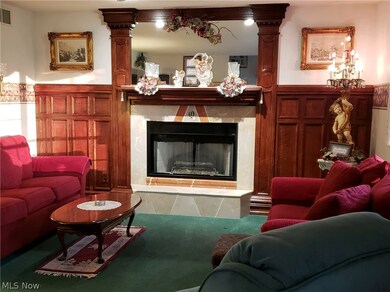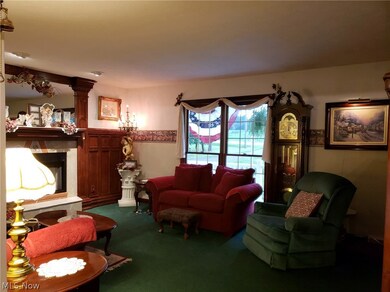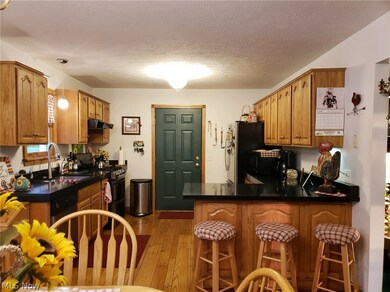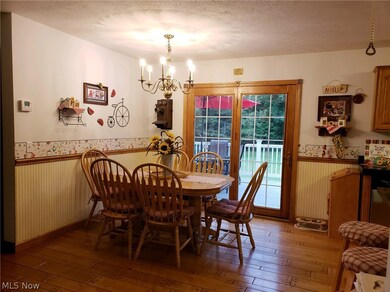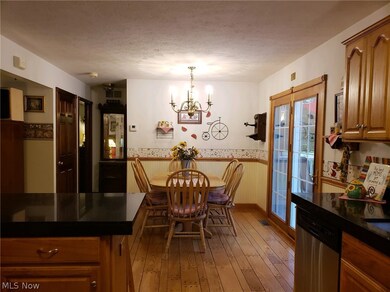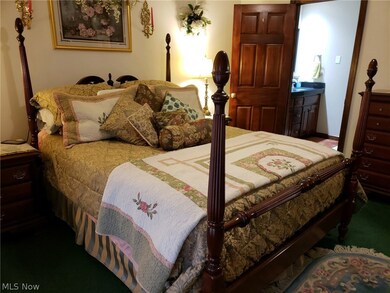
Estimated Value: $320,000 - $351,000
Highlights
- Spa
- Cape Cod Architecture
- No HOA
- 1.83 Acre Lot
- Deck
- Porch
About This Home
As of October 2018This beautiful country setting is only minutes from shopping and Interstate 76. Home has many newer features. Black absolute granite counter tops, under mount sinks, and newer fixtures. The kitchen has oak flooring with black walnut pins. Solid poplar core, raised panel doors throughout. Travertine tile in master and full bath. The marble fireplace is surrounded by beautiful tiger oak woodwork. Enjoy a relaxing evening on the patio, swimming in the above ground pool, or taking a stroll over your own covered bridge. The litehouse changing room is a must see. Home Warranty.
Last Agent to Sell the Property
HomeSmart Real Estate Momentum LLC License #2017002267 Listed on: 07/04/2018

Home Details
Home Type
- Single Family
Est. Annual Taxes
- $3,737
Year Built
- Built in 1996
Lot Details
- 1.83 Acre Lot
- West Facing Home
Parking
- 2 Car Attached Garage
- Garage Door Opener
Home Design
- Cape Cod Architecture
- Fiberglass Roof
- Asphalt Roof
- Vinyl Siding
Interior Spaces
- 2-Story Property
- Gas Fireplace
Kitchen
- Built-In Oven
- Range
- Dishwasher
- Disposal
Bedrooms and Bathrooms
- 3 Bedrooms
- 2.5 Bathrooms
Basement
- Basement Fills Entire Space Under The House
- Sump Pump
Outdoor Features
- Spa
- Deck
- Patio
- Porch
Utilities
- Forced Air Heating and Cooling System
- Heating System Uses Gas
- Water Softener
Community Details
- No Home Owners Association
- Brimfield Subdivision
Listing and Financial Details
- Home warranty included in the sale of the property
- Assessor Parcel Number 04-041-00-00-032-000
Ownership History
Purchase Details
Home Financials for this Owner
Home Financials are based on the most recent Mortgage that was taken out on this home.Similar Homes in Kent, OH
Home Values in the Area
Average Home Value in this Area
Purchase History
| Date | Buyer | Sale Price | Title Company |
|---|---|---|---|
| Paonessa Kathleen M | $199,000 | Kingdom Title |
Mortgage History
| Date | Status | Borrower | Loan Amount |
|---|---|---|---|
| Open | Paonessa Kathleen Marie | $85,000 | |
| Open | Paonessa Kathleen M | $194,394 | |
| Closed | Paonessa Kathleen M | $195,395 | |
| Previous Owner | Queer David C | $153,790 | |
| Previous Owner | Queer David C | $180,800 | |
| Previous Owner | Queer David C | $140,000 | |
| Previous Owner | Queer David C | $20,125 |
Property History
| Date | Event | Price | Change | Sq Ft Price |
|---|---|---|---|---|
| 10/11/2018 10/11/18 | Sold | $199,000 | -4.8% | $110 / Sq Ft |
| 09/02/2018 09/02/18 | Pending | -- | -- | -- |
| 08/14/2018 08/14/18 | Price Changed | $209,000 | -9.1% | $115 / Sq Ft |
| 07/23/2018 07/23/18 | Price Changed | $229,900 | -4.2% | $127 / Sq Ft |
| 07/04/2018 07/04/18 | For Sale | $239,900 | -- | $132 / Sq Ft |
Tax History Compared to Growth
Tax History
| Year | Tax Paid | Tax Assessment Tax Assessment Total Assessment is a certain percentage of the fair market value that is determined by local assessors to be the total taxable value of land and additions on the property. | Land | Improvement |
|---|---|---|---|---|
| 2024 | $5,105 | $107,730 | $20,300 | $87,430 |
| 2023 | $4,982 | $84,670 | $12,710 | $71,960 |
| 2022 | $4,996 | $84,670 | $12,710 | $71,960 |
| 2021 | $4,878 | $84,670 | $12,710 | $71,960 |
| 2020 | $4,250 | $66,400 | $12,710 | $53,690 |
| 2019 | $4,190 | $66,400 | $12,710 | $53,690 |
| 2018 | $3,737 | $59,120 | $12,710 | $46,410 |
| 2017 | $3,737 | $59,120 | $12,710 | $46,410 |
| 2016 | $3,702 | $59,120 | $12,710 | $46,410 |
| 2015 | $3,614 | $59,120 | $12,710 | $46,410 |
| 2014 | $3,505 | $59,120 | $12,710 | $46,410 |
| 2013 | $3,428 | $59,120 | $12,710 | $46,410 |
Agents Affiliated with this Home
-
Lisa Irwin

Seller's Agent in 2018
Lisa Irwin
HomeSmart Real Estate Momentum LLC
(330) 389-5472
1 in this area
168 Total Sales
-
David Knutty

Buyer's Agent in 2018
David Knutty
Mosholder Realty Inc.
(330) 607-2233
6 in this area
94 Total Sales
Map
Source: MLS Now
MLS Number: 4015586
APN: 04-041-00-00-032-000
- 1523 Queenstown Rd
- 3568 Elmhurst Ct
- 3829 Boydell Rd
- 3853 Morley Dr
- 3618 Elmhurst Ct
- 3451 Hanover Dr
- 1547 Tallmadge Rd
- 4150 Pembroke Dr
- 4151 Chapman Dr
- 3868 Lor-Ron Ave
- 4156 Whitestone Rd
- 4167 Chapman Dr
- 3242 State Route 43
- 3868 Willow Way
- 1884 Old Forge Rd
- 3130 Hollybrook Ln
- 3090 State Route 43
- 1354 Brimfield Dr
- 1463 Brimfield Dr
- 4504 Vista Cir
- 3748 State Route 43
- 3758 State Route 43
- 3738 State Route 43
- 3734 Ohio 43
- 3734 State Route 43
- 3732 State Route 43
- 3818 State Route 43
- 3728 State Route 43
- 1319 Arcadia Rd
- 3720 State Route 43
- 1325 Arcadia Rd
- 1333 Arcadia Rd
- 1339 Arcadia Rd
- 3714 State Route 43
- 3838 State Route 43
- 1353 Arcadia Rd
- 1324 Arcadia Rd
- 1332 Arcadia Rd
- 1338 Arcadia Rd
- 1361 Arcadia Rd
