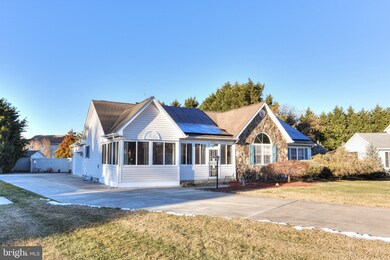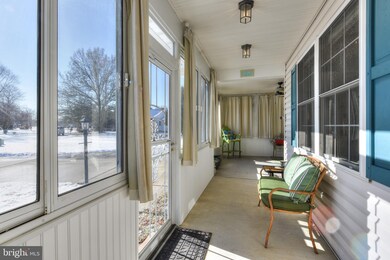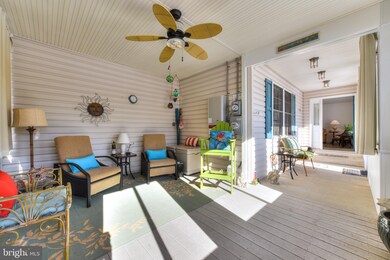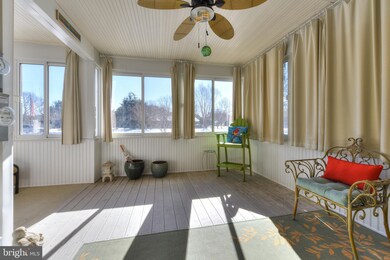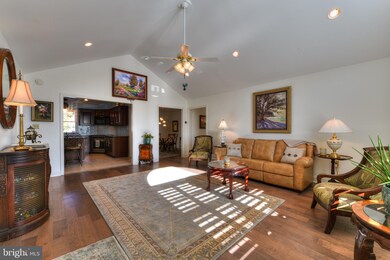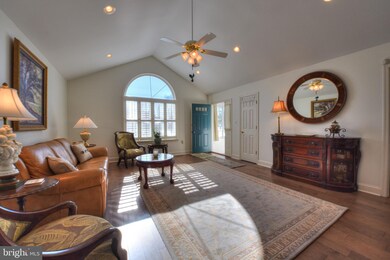
37497 Burton Ct Rehoboth Beach, DE 19971
Estimated Value: $774,000 - $1,376,000
Highlights
- Heated In Ground Pool
- Solar Power System
- 0.54 Acre Lot
- Rehoboth Elementary School Rated A
- View of Trees or Woods
- Coastal Architecture
About This Home
As of April 2022Introducing 37497 Burton Court - where you’ll find privacy, function, accessibility, leisure and energy efficiency. Sitting on over 1/2 of an acre on a cul-de-sac, this 4 BR/3.5 Bath coastal home features single floor living and your own in ground pool. The front porch faces south and makes an ideal sunroom or flex space. The living room has engineered hardwood floors, vaulted ceilings, and brilliant lighting. The gourmet tiled kitchen has granite counter tops, solid wood cabinetry and an island with additional cabinetry. A large butler’s pantry off the kitchen holds a second dishwasher, a second garbage disposal, an expansive countertop and an extra-large pantry. A formal hard wood floored dining room is located off the kitchen/living and leads to a second family room with skylights, a tiled floor and half bath. French doors open up to the private rear deck and outdoor recreation area. The primary bedroom is positioned for additional privacy across the home and has a large walk-in closet hard wood flooring and bath with double sinks, a water closet and a sizable nonporous acrylic shower which is mold and mildew resistant. The other ensuite bedroom with hard wood flooring has three closets (a walk-in closet, clothes/ storage closet & linen closet). The walk in is large enough to hold a treadmill. Two additional bedrooms and a full bath with tub ensure there is room for all. The Viking St. Thomas heated fiberglass pool is 15’ x 30’ and has a new automatic cover as well as a new Loop Loc solid cover with pump. A Hot Springs hot tub with cover and an outdoor shower are adjacent to the pool. A pool house and extra garden shed help store all your outdoor tools and equipment. Don’t forget the oversized two-car garage with extra fridge and storage racks. Two new water heaters, two new HVAC systems, a conditioned crawl space with dehumidifier and (bonus!) the 36 -panel solar system to keep those electric bills low. The solar system is owned with transferrable SRECs for lower electric costs. Less than a mile to Rehoboth Avenue and beaches.
Last Agent to Sell the Property
Jack Lingo - Rehoboth License #RS-0016508 Listed on: 01/27/2022

Home Details
Home Type
- Single Family
Est. Annual Taxes
- $1,441
Year Built
- Built in 1998 | Remodeled in 2004
Lot Details
- 0.54 Acre Lot
- Lot Dimensions are 63.00 x 174.00
- Cul-De-Sac
- South Facing Home
- Privacy Fence
- Back Yard Fenced
- Landscaped
- Extensive Hardscape
- Property is in excellent condition
- Property is zoned MR
HOA Fees
- $10 Monthly HOA Fees
Parking
- 2 Car Attached Garage
- 6 Driveway Spaces
- Garage Door Opener
- Off-Street Parking
Home Design
- Coastal Architecture
- Raised Ranch Architecture
- Block Foundation
- Architectural Shingle Roof
- Stone Siding
- Vinyl Siding
- Stick Built Home
Interior Spaces
- 2,400 Sq Ft Home
- Property has 1 Level
- Vaulted Ceiling
- Ceiling Fan
- Skylights
- Recessed Lighting
- Double Pane Windows
- Window Treatments
- Double Door Entry
- French Doors
- Six Panel Doors
- Family Room
- Living Room
- Dining Room
- Sun or Florida Room
- Views of Woods
- Attic
Kitchen
- Eat-In Kitchen
- Butlers Pantry
- Built-In Oven
- Electric Oven or Range
- Cooktop
- Built-In Microwave
- Extra Refrigerator or Freezer
- Dishwasher
- Kitchen Island
- Disposal
Flooring
- Wood
- Carpet
- Tile or Brick
Bedrooms and Bathrooms
- 4 Main Level Bedrooms
- En-Suite Primary Bedroom
- En-Suite Bathroom
- Walk-In Closet
- Whirlpool Bathtub
Laundry
- Laundry on main level
- Electric Dryer
- Washer
Home Security
- Storm Doors
- Fire and Smoke Detector
Accessible Home Design
- Level Entry For Accessibility
Eco-Friendly Details
- Energy-Efficient Appliances
- Solar Power System
- Solar owned by seller
- Heating system powered by solar connected to the grid
- Cooling system powered by solar connected to the grid
- Solar Heating System
Pool
- Heated In Ground Pool
- Saltwater Pool
- Fence Around Pool
- Outdoor Shower
- Pool Equipment Shed
Outdoor Features
- Deck
- Patio
- Shed
- Breezeway
- Porch
Schools
- Rehoboth Elementary School
- Beacon Middle School
- Cape Henlopen High School
Utilities
- Forced Air Zoned Heating and Cooling System
- Heat Pump System
- Programmable Thermostat
- Electric Water Heater
- Cable TV Available
Community Details
- Association fees include common area maintenance, snow removal
- Bay Harbor Subdivision
Listing and Financial Details
- Tax Lot 7
- Assessor Parcel Number 334-19.00-1118.00
Ownership History
Purchase Details
Home Financials for this Owner
Home Financials are based on the most recent Mortgage that was taken out on this home.Similar Homes in Rehoboth Beach, DE
Home Values in the Area
Average Home Value in this Area
Purchase History
| Date | Buyer | Sale Price | Title Company |
|---|---|---|---|
| Bornmann David | $866,000 | Tunnell & Raysor Pa |
Mortgage History
| Date | Status | Borrower | Loan Amount |
|---|---|---|---|
| Open | Bornmann David | $565,000 | |
| Previous Owner | Dobies Stanley John | $80,000 |
Property History
| Date | Event | Price | Change | Sq Ft Price |
|---|---|---|---|---|
| 04/01/2022 04/01/22 | Sold | $866,000 | +9.8% | $361 / Sq Ft |
| 01/31/2022 01/31/22 | Pending | -- | -- | -- |
| 01/27/2022 01/27/22 | For Sale | $789,000 | -- | $329 / Sq Ft |
Tax History Compared to Growth
Tax History
| Year | Tax Paid | Tax Assessment Tax Assessment Total Assessment is a certain percentage of the fair market value that is determined by local assessors to be the total taxable value of land and additions on the property. | Land | Improvement |
|---|---|---|---|---|
| 2024 | $1,508 | $30,600 | $7,450 | $23,150 |
| 2023 | $1,507 | $30,600 | $7,450 | $23,150 |
| 2022 | $1,454 | $30,600 | $7,450 | $23,150 |
| 2021 | $1,041 | $30,600 | $7,450 | $23,150 |
| 2020 | $1,037 | $30,600 | $7,450 | $23,150 |
| 2019 | $1,039 | $30,600 | $7,450 | $23,150 |
| 2018 | $1,344 | $30,600 | $0 | $0 |
| 2017 | $1,287 | $30,600 | $0 | $0 |
| 2016 | $1,222 | $30,600 | $0 | $0 |
| 2015 | $1,168 | $30,600 | $0 | $0 |
| 2014 | $1,159 | $30,600 | $0 | $0 |
Agents Affiliated with this Home
-
Ava Cannon

Seller's Agent in 2022
Ava Cannon
Jack Lingo - Rehoboth
(302) 249-5620
70 in this area
119 Total Sales
-
Caitlin Mccarron

Seller Co-Listing Agent in 2022
Caitlin Mccarron
Jack Lingo - Rehoboth
(410) 533-8616
47 in this area
79 Total Sales
-
AMY SHUPARD
A
Buyer's Agent in 2022
AMY SHUPARD
Dave McCarthy & Associates, Inc.
(302) 226-3770
6 in this area
10 Total Sales
Map
Source: Bright MLS
MLS Number: DESU2012408
APN: 334-19.00-1118.00
- 37509 Burton Ct
- 4100 Sandpiper Dr Unit 4119
- 4500 Sandpiper Dr Unit 16
- 22767 Keel Ct Unit 12
- 22763 Keel Ct Unit 11
- 260 Sea Eagle Dr Unit 4
- 20398 Row Boat Ln Unit 3
- 20364 Adriana Ln Unit 16
- 20374 Blue Point Dr Unit 3203
- 2906 American Eagle Way Unit 2906
- 29 Eagle Dr
- 20329 Luciana Ln Unit 35
- 3201 Blue Heron Dr Unit 1
- 137 Cornwall Rd
- 20682 Maple St
- 1013 1st St
- 3800 Sanibel Cir Unit 3818
- 20288 State Rd Unit 20
- 20322 State Rd Unit 3
- 156 E Buckingham Dr
- 37497 Burton Ct
- 37501 Burton Ct
- 37493 Burton Ct
- Lot 21B Burton Ave
- 21 Burton Ct
- 37487 Burton Ct
- 0 Burton Ct
- 37478 Burton Ct
- 37510 Burton Ct
- 37477 Burton Ct
- 4205 Sand Piper Dr Unit 2105
- 4211 Sand Piper Dr Unit 4
- 4306 Sandpiper Dr Unit 3106
- 4304 Sandpiper Dr Unit 3104
- 37466 Burton Ct
- 37467 Burton Ct
- 4316 Sand Piper Dr Unit 3208
- 4108 Sand Piper Dr Unit 4108
- 4108 Sand Piper Dr Unit 1108
- 4108 Sand Piper Dr

