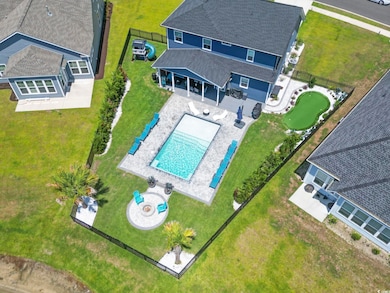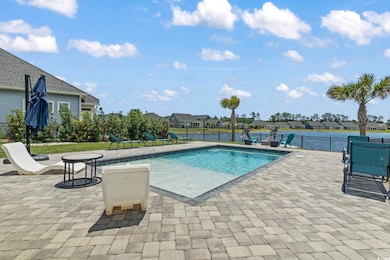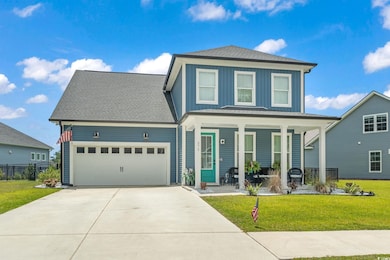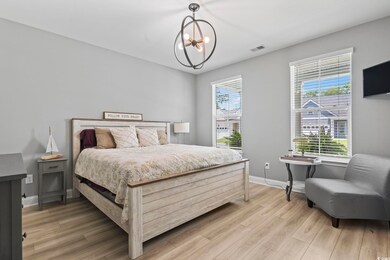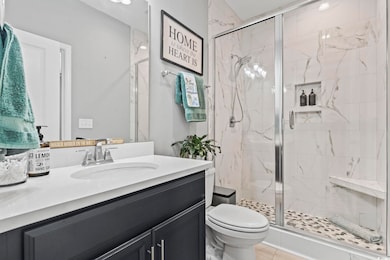
375 Bumble Cir Murrells Inlet, SC 29576
Burgess NeighborhoodHighlights
- Private Pool
- Lake On Lot
- Lake View
- St. James Elementary School Rated A
- Sauna
- Recreation Room
About This Home
As of April 2025This immaculate 2 story 5 bedroom 3 full bathroom home was designed for quintessential indoor/outdoor living in which every level connects to the serenity of the water views and southern sunshine. Every detail and upgrade was considered for style and comfort at the finest level optimizing opulence in your own personal retreat. Welcome to Wren Bay a Luxury Community in Murrells Inlet. Here you will find one of the rare opportunities to own a turn key upscale and modern home with its own private in-ground Pool, Putting green, Sauna,& Play ground. Once inside you will find soft white and grey tones & chic recessed lighting, complemented by natural light that pours into the main floors expansive living space. The 1st floor hosts a Large King-sized bedroom with a walk in closet and is attached to the main floors fully tiled shower bathroom. Designed as a Guest suite this could make a beautiful office. Sandy vinyl plank flooring /level 3 carpet , white quartz , & royal azure cabinetry are in unison throughout the entire home. A ship lapped 72" electric fireplace sits center attention in this open concept modern living room dining room combo. You will see stunning water views of both the pool deck & the lake as you continue into the gourmet chefs kitchen of your dreams. Highlights include a 35" apron front single basin enameled cast iron farmhouse sink, a pot filler and vented hood range over a natural gas 5 burner cook top, an oversized working island & 2 pantry's. Stainless steel appliances, an abundance of cabinetry, and counter space boasts the perfect setting for entertaining!! Through the kitchen you'll find the perfect drop zone and garage access to unload the grocery's. The 2 car fully finished garage showcases epoxy flooring, white walls, a utility sink and your own private Sauna !! Up the split level staircase you will continue upstairs to find a second living room that could very well convert into an additional bedroom. The front facing bedroom offers multiple windows and a walk in closet. Another full bathroom features a tub & double vanity's, located across the hall from a full sized laundry room. The "wildones play room" is something you don't see every day. The state of the art design features a hand painted cheetah accent wall,swings,and its very own rock wall climbing gym!! The phenomenal master suite has an impressive 9 foot double vanity, a stunning tiled / natural rock shower with a deluxe duel rain fall shower head, multiple closets including a grandeur 12 x 6.5 foot dream wardrobe. Imagine quiet morning sunrises or bright South Carolina sunsets counting your blessings and gazing up to the stars over awe inspiring views peeringover the outdoors. Where you'll find the prime entertaining experience; The oversized covered porch shades an expansive dining area overlooking your oasis. Enjoy with friends & family or take in the serenity of the lakes wildlife by dropping in a fishing line or practicing your putting game on your very own private 20ft 3 hole turf putting green. Bask in the sun on your 8ft platform gazing over the St John hues of your 14x27ft salt water pool lavishly flocked with stone pavers. Enjoy quiet nights by the fire pit listening to the frogs or watching the swans & the children playing on the play ground. As if the home and property weren't enough the community is like nothing you have ever experienced. Immerse yourself in a one of a kind neighborhood that has an amazing social life together. Neighbors that become family and cant get enough of each others company. Driveway get togethers, a yearly Christmas crawl, brunch groups , water aerobics,Inlet outings, & a multitude of events; it is simply something to surround yourself in a real life story book village. Located just 4 miles from Garden city beach and all the freshest seafood and fun Murrells Inlet has to offer. Schedule a tour to experience this rare and special opportunity Owner is a Licensed Real Estate Agent.
Last Agent to Sell the Property
Greyfeather Group EXP Realty License #109559 Listed on: 01/10/2025

Home Details
Home Type
- Single Family
Est. Annual Taxes
- $2,498
Year Built
- Built in 2022
Lot Details
- 0.27 Acre Lot
- Fenced
- Irregular Lot
HOA Fees
- $91 Monthly HOA Fees
Parking
- 2 Car Attached Garage
- Garage Door Opener
Home Design
- Traditional Architecture
- Bi-Level Home
- Slab Foundation
- Vinyl Siding
- Tile
Interior Spaces
- 3,120 Sq Ft Home
- Ceiling Fan
- Living Room with Fireplace
- Formal Dining Room
- Recreation Room
- Bonus Room
- Sauna
- Lake Views
- Fire and Smoke Detector
Kitchen
- Range with Range Hood
- Microwave
- Dishwasher
- Stainless Steel Appliances
- Kitchen Island
- Solid Surface Countertops
- Disposal
Flooring
- Carpet
- Laminate
- Luxury Vinyl Tile
- Vinyl
Bedrooms and Bathrooms
- 5 Bedrooms
- Main Floor Bedroom
- Bathroom on Main Level
- 3 Full Bathrooms
Laundry
- Laundry Room
- Washer and Dryer Hookup
Accessible Home Design
- Handicap Accessible
Outdoor Features
- Private Pool
- Lake On Lot
- Patio
- Front Porch
Schools
- Saint James Elementary School
- Saint James Middle School
- Saint James High School
Utilities
- Central Heating and Cooling System
- Tankless Water Heater
Community Details
Overview
- Association fees include electric common, trash pickup, pool service, landscape/lawn, insurance, manager, legal and accounting
- Built by Toll Brothers
- The community has rules related to fencing, allowable golf cart usage in the community
Recreation
- Community Pool
Ownership History
Purchase Details
Home Financials for this Owner
Home Financials are based on the most recent Mortgage that was taken out on this home.Purchase Details
Home Financials for this Owner
Home Financials are based on the most recent Mortgage that was taken out on this home.Similar Homes in Murrells Inlet, SC
Home Values in the Area
Average Home Value in this Area
Purchase History
| Date | Type | Sale Price | Title Company |
|---|---|---|---|
| Warranty Deed | $728,000 | -- | |
| Warranty Deed | $539,765 | -- |
Mortgage History
| Date | Status | Loan Amount | Loan Type |
|---|---|---|---|
| Previous Owner | $512,778 | New Conventional |
Property History
| Date | Event | Price | Change | Sq Ft Price |
|---|---|---|---|---|
| 04/14/2025 04/14/25 | Sold | $728,000 | -2.9% | $233 / Sq Ft |
| 04/14/2025 04/14/25 | For Sale | $749,999 | +3.0% | $240 / Sq Ft |
| 04/13/2025 04/13/25 | Off Market | $728,000 | -- | -- |
| 01/25/2025 01/25/25 | Price Changed | $749,999 | -2.0% | $240 / Sq Ft |
| 01/10/2025 01/10/25 | For Sale | $765,000 | -- | $245 / Sq Ft |
Tax History Compared to Growth
Tax History
| Year | Tax Paid | Tax Assessment Tax Assessment Total Assessment is a certain percentage of the fair market value that is determined by local assessors to be the total taxable value of land and additions on the property. | Land | Improvement |
|---|---|---|---|---|
| 2024 | $2,498 | $0 | $0 | $0 |
| 2023 | $2,498 | $0 | $0 | $0 |
| 2021 | $128 | $0 | $0 | $0 |
Agents Affiliated with this Home
-
Tiffany Santos

Seller's Agent in 2025
Tiffany Santos
Greyfeather Group EXP Realty
(843) 957-1119
7 in this area
28 Total Sales
Map
Source: Coastal Carolinas Association of REALTORS®
MLS Number: 2500780
APN: 46310020034
- 402 Bumble Cir
- 314 Bumble Cir
- 1249 Trent Dr
- 126 Pickering Dr
- 104 Tidal Dr
- 757 Cherry Blossom Dr
- 522 Heartland Ct
- 518 Heartland Ct
- 582 Beckham Ct Unit Lot 16 - Geneva A 2n
- 505 Heartland Ct
- 692 Cherry Blossom Dr
- 450 Oaklanding Ln
- 120 Whitemarsh Ct
- 263 Lassoed Cir
- 574 Haven View Way
- 216 Whitchurch St
- 566 Haven View Way
- 562 Haven View Way
- 720 Pickering Dr Unit B
- 112 Molinia Dr

