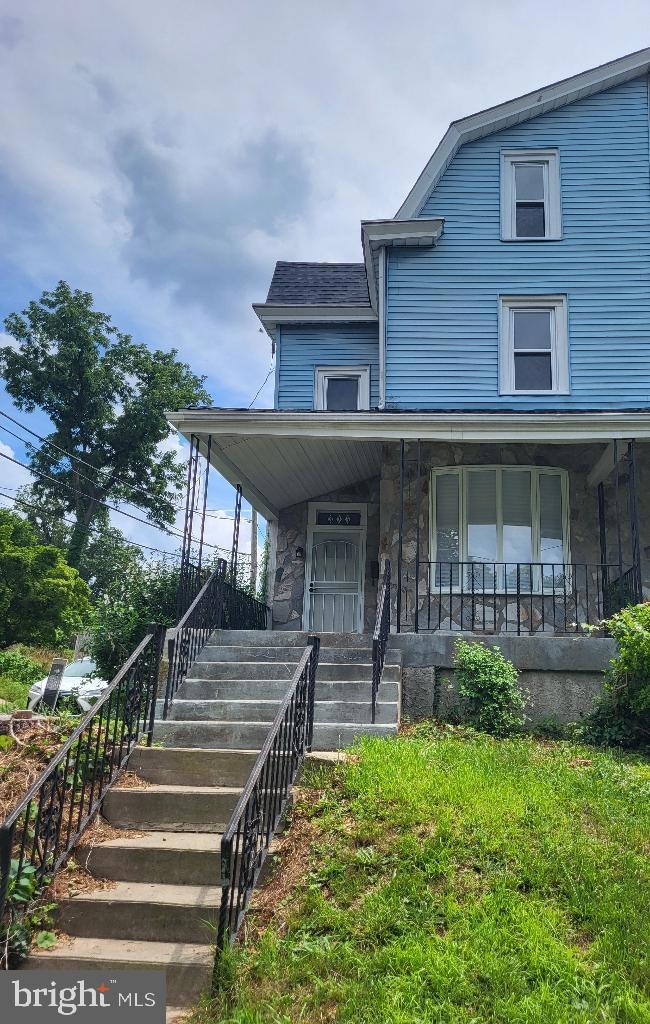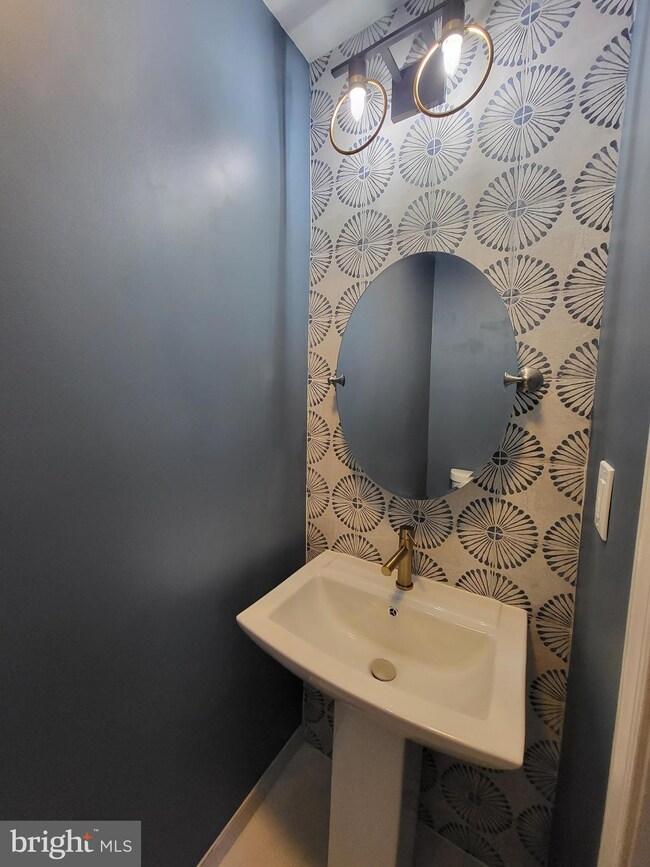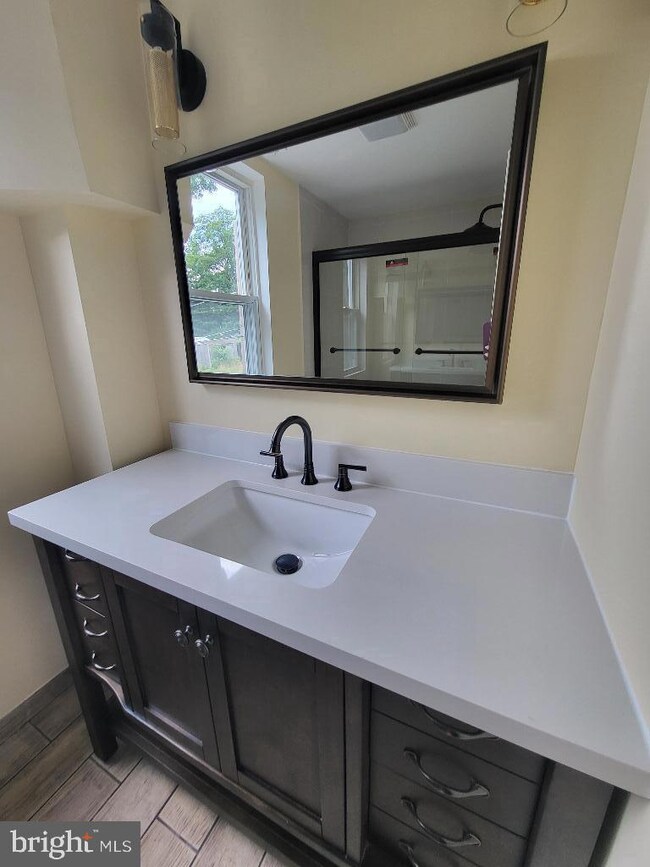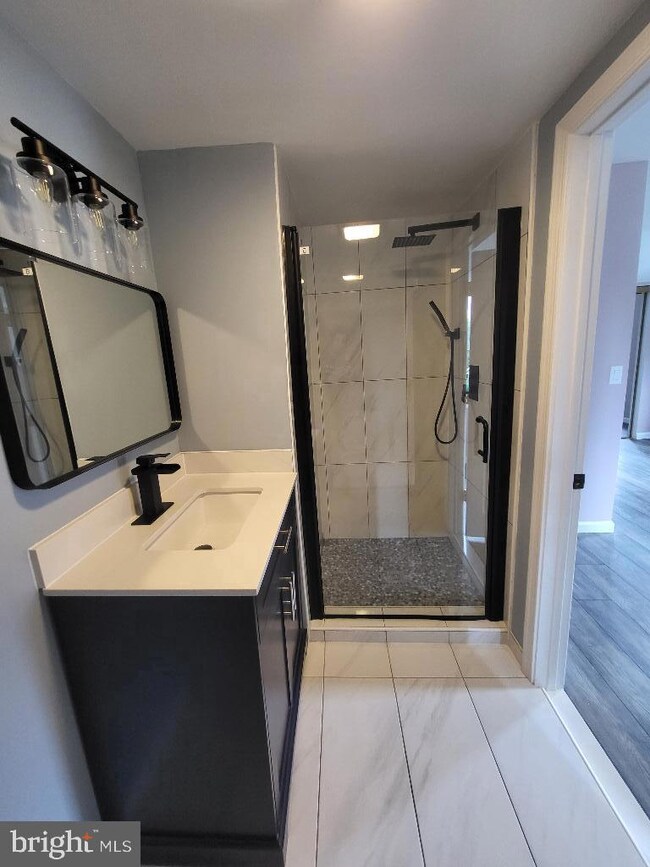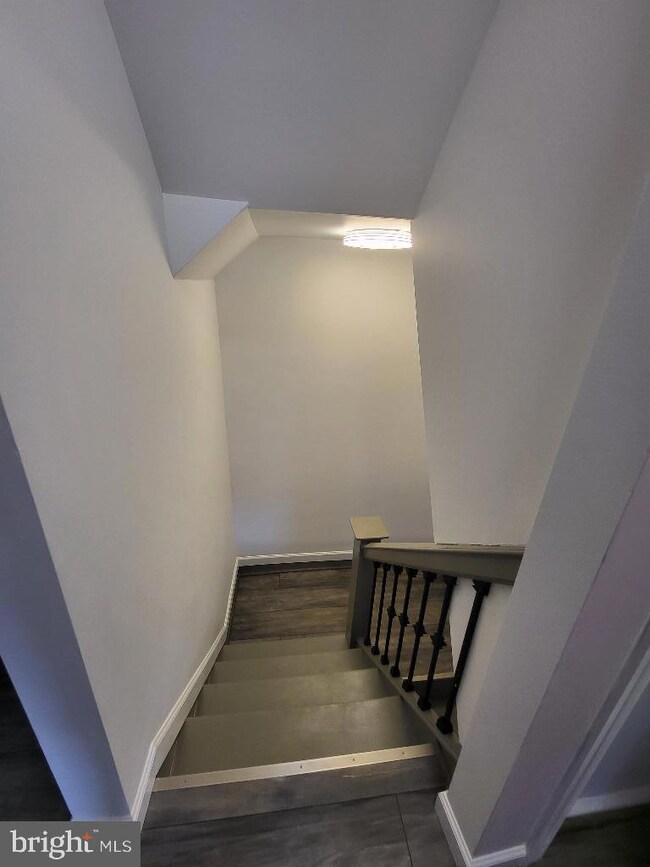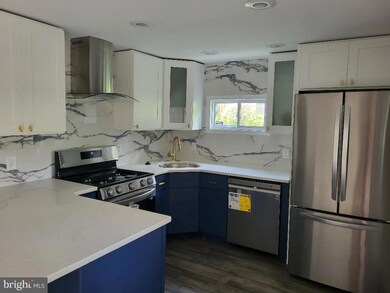
375 Cadwalader Ave Elkins Park, PA 19027
Jenkintown NeighborhoodHighlights
- Traditional Architecture
- Engineered Wood Flooring
- Upgraded Countertops
- McKinley School Rated A-
- No HOA
- Eat-In Kitchen
About This Home
As of February 2024Come see this newly renovated Jem in the heart of the Elkins Park, walking distance to the Alverthorpe Park, Foxchase Manor Park, and College. This three stories home has all new kitchen (with quartz countertop), hardwood flooring throughout the house, new appliances and so much more! Do not miss out your opportunity to live in a beautiful neighborhood!
Last Agent to Sell the Property
ListWithFreedom.com License #RM424475 Listed on: 06/15/2023

Last Buyer's Agent
Lynn Lynch-Magaro
Redfin Corporation License #RS288131

Townhouse Details
Home Type
- Townhome
Est. Annual Taxes
- $5,189
Year Built
- Built in 1900
Lot Details
- 3,920 Sq Ft Lot
- Lot Dimensions are 25.00 x 0.00
- Northeast Facing Home
- Property is in very good condition
Parking
- Unpaved Parking
Home Design
- Semi-Detached or Twin Home
- Traditional Architecture
- Frame Construction
- Asphalt Roof
- Brick Front
- Asphalt
Interior Spaces
- 1,587 Sq Ft Home
- Property has 3 Levels
- Ceiling Fan
- Stacked Electric Washer and Dryer
- Unfinished Basement
Kitchen
- Kitchenette
- Eat-In Kitchen
- <<selfCleaningOvenToken>>
- Stove
- Dishwasher
- Upgraded Countertops
Flooring
- Engineered Wood
- Laminate
Bedrooms and Bathrooms
- 4 Bedrooms
- En-Suite Primary Bedroom
- Walk-In Closet
- Dual Flush Toilets
Accessible Home Design
- Doors are 32 inches wide or more
Eco-Friendly Details
- Energy-Efficient Appliances
- Air Cleaner
Schools
- Mckinley Elementary School
- Abington Junior High School
- Abington Senior High School
Utilities
- Forced Air Heating and Cooling System
- Heat Pump System
- Vented Exhaust Fan
- 110 Volts
- No Septic System
Listing and Financial Details
- Tax Lot 15
- Assessor Parcel Number 30-00-06192-006
Community Details
Overview
- No Home Owners Association
- Abington Subdivision
Pet Policy
- Pets Allowed
Ownership History
Purchase Details
Home Financials for this Owner
Home Financials are based on the most recent Mortgage that was taken out on this home.Purchase Details
Home Financials for this Owner
Home Financials are based on the most recent Mortgage that was taken out on this home.Purchase Details
Purchase Details
Home Financials for this Owner
Home Financials are based on the most recent Mortgage that was taken out on this home.Purchase Details
Home Financials for this Owner
Home Financials are based on the most recent Mortgage that was taken out on this home.Purchase Details
Similar Homes in the area
Home Values in the Area
Average Home Value in this Area
Purchase History
| Date | Type | Sale Price | Title Company |
|---|---|---|---|
| Deed | $375,000 | Historic Abstract | |
| Special Warranty Deed | $150,000 | Chicago Title Ins Co | |
| Deed | $195,963 | None Available | |
| Deed | $252,399 | None Available | |
| Deed | $166,500 | None Available | |
| Sheriffs Deed | $1,261 | None Available |
Mortgage History
| Date | Status | Loan Amount | Loan Type |
|---|---|---|---|
| Open | $356,250 | New Conventional | |
| Closed | $356,250 | New Conventional | |
| Previous Owner | $254,156 | No Value Available | |
| Previous Owner | $250,420 | No Value Available | |
| Previous Owner | $149,850 | No Value Available |
Property History
| Date | Event | Price | Change | Sq Ft Price |
|---|---|---|---|---|
| 02/20/2024 02/20/24 | Sold | $375,000 | -3.8% | $236 / Sq Ft |
| 01/11/2024 01/11/24 | Pending | -- | -- | -- |
| 12/13/2023 12/13/23 | Price Changed | $390,000 | -1.3% | $246 / Sq Ft |
| 11/03/2023 11/03/23 | Price Changed | $395,000 | -1.0% | $249 / Sq Ft |
| 10/29/2023 10/29/23 | Price Changed | $399,000 | -0.1% | $251 / Sq Ft |
| 09/25/2023 09/25/23 | Price Changed | $399,500 | -0.1% | $252 / Sq Ft |
| 08/30/2023 08/30/23 | Price Changed | $399,900 | -3.6% | $252 / Sq Ft |
| 08/06/2023 08/06/23 | Price Changed | $415,000 | -2.6% | $261 / Sq Ft |
| 07/30/2023 07/30/23 | Price Changed | $425,999 | -0.9% | $268 / Sq Ft |
| 07/19/2023 07/19/23 | Price Changed | $429,999 | +1.2% | $271 / Sq Ft |
| 06/15/2023 06/15/23 | For Sale | $425,000 | +183.3% | $268 / Sq Ft |
| 10/20/2020 10/20/20 | Sold | $150,000 | -6.2% | $95 / Sq Ft |
| 09/19/2020 09/19/20 | Pending | -- | -- | -- |
| 08/27/2020 08/27/20 | For Sale | $159,900 | -- | $101 / Sq Ft |
Tax History Compared to Growth
Tax History
| Year | Tax Paid | Tax Assessment Tax Assessment Total Assessment is a certain percentage of the fair market value that is determined by local assessors to be the total taxable value of land and additions on the property. | Land | Improvement |
|---|---|---|---|---|
| 2024 | $5,252 | $113,400 | -- | -- |
| 2023 | $5,032 | $113,400 | $0 | $0 |
| 2022 | $4,871 | $113,400 | $0 | $0 |
| 2021 | $4,609 | $113,400 | $0 | $0 |
| 2020 | $4,543 | $113,400 | $0 | $0 |
| 2019 | $4,543 | $113,400 | $0 | $0 |
| 2018 | $4,543 | $113,400 | $0 | $0 |
| 2017 | $4,409 | $113,400 | $0 | $0 |
| 2016 | $4,365 | $113,400 | $0 | $0 |
| 2015 | $4,232 | $113,400 | $0 | $0 |
| 2014 | $4,102 | $113,400 | $0 | $0 |
Agents Affiliated with this Home
-
Ralph Harvey

Seller's Agent in 2024
Ralph Harvey
ListWithFreedom.com
(855) 456-4945
1 in this area
11,106 Total Sales
-
L
Buyer's Agent in 2024
Lynn Lynch-Magaro
Redfin Corporation
-
Jaimee Cohen

Seller's Agent in 2020
Jaimee Cohen
RE/MAX
(215) 582-5959
2 in this area
182 Total Sales
-
Maritza Cainas

Buyer's Agent in 2020
Maritza Cainas
RE/MAX
(215) 990-4114
1 in this area
128 Total Sales
Map
Source: Bright MLS
MLS Number: PAMC2075442
APN: 30-00-06192-006
- 369 Beaver Hollow Rd
- 228 Tulpehocken Ave
- 812 Jenkintown Rd
- 133 High School Rd
- 914 Township Line Rd
- 951 Township Line Rd
- 1056 Wellington Rd
- 365 Cedar Rd Unit 20
- 1107 Sunset Ave
- 8326 Roberts Rd
- 8317 High School Rd
- 600 Anthony Rd
- 301 Glen Ln
- 209 Glen Ln
- 8300 Cedar Rd
- 8216 Cedar Rd
- 8237 Brookside Rd
- 1008 Fox Chase Rd
- 1227 Gordon Rd
- 227 Rolling Hill Rd
