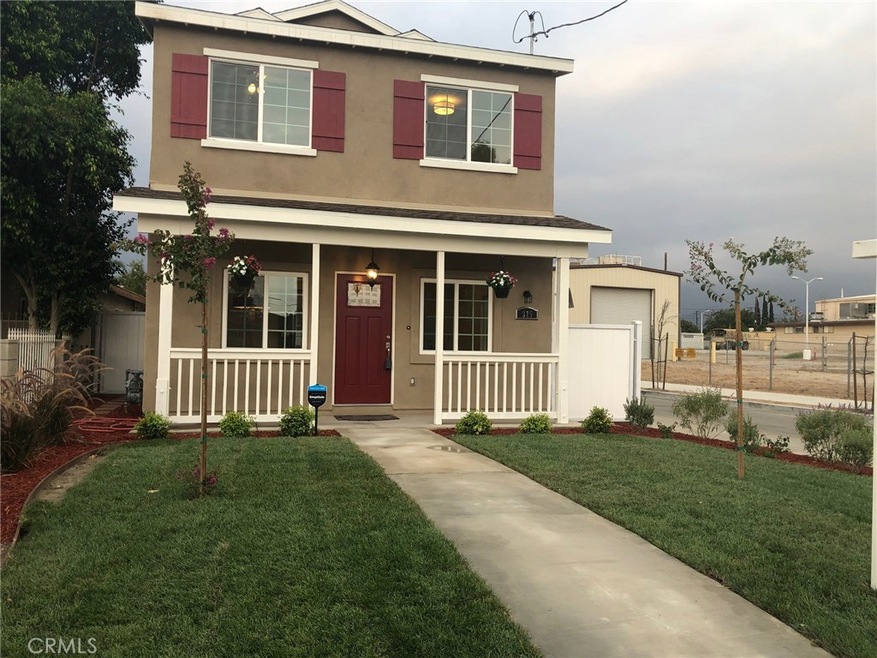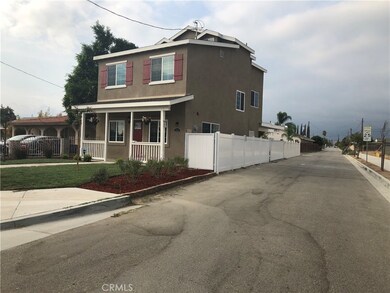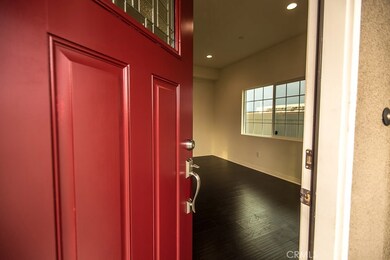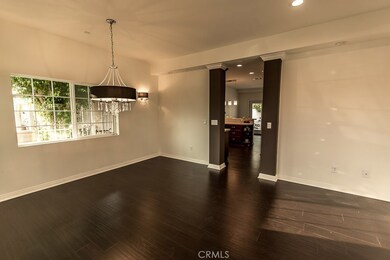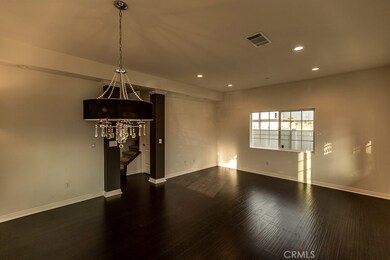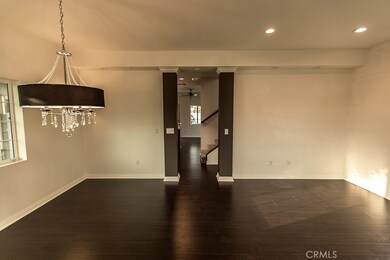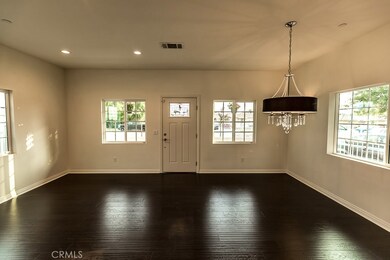
375 E B St Colton, CA 92324
Highlights
- New Construction
- Peek-A-Boo Views
- Corner Lot
- Custom Home
- Loft
- Private Yard
About This Home
As of December 2019BEAUTIFUL "BRAND NEW" CONSTRUCTION HOME What a great floor plan for any type of family. QUARTZ countertops throughout, TANKLESS WATER HEATER and new VINYL FENCING! This 3 bedroom 2 1/2 bathroom offers a formal Living Room AND Family Room. The Kitchen has plenty of counter space, cabinets, stainless steel sink, and is open is to the family room or dining room (whatever you'd like it to be!). There is a half bath centrally located on the main floor. The second level has a master bedroom with 2 secondary bedrooms and a nice sized laundry room that offers a sink and plenty of cabinet space. Master bedroom has a walk-in closet, a bathroom with 2 sinks, as well as a separate tub & walk-in shower. The secondary bedrooms share a wonderful hall bathroom with a tub/shower combo. The third level BONUS ROOM is 482 square feet and is AMAZING!!! It's referred to as "unconditional living space" and can be utilized for MANY things; bedroom, playroom, office, quiet room, etc. The backyard is an open canvas for anyone's vision for landscape and/or hardscape. The backyard also provides a covered carport with a rolling gate for access. NOTE: Sellers are installing a new backyard STORAGE SHED to be completed by October 15th. This property is in close in proximity to all your shopping needs as well as access to the 10 and 215 freeway(s). Please put this one on YOUR LIST TO VIEW!
Last Agent to Sell the Property
Lexington Realty License #01213680 Listed on: 09/27/2019
Home Details
Home Type
- Single Family
Est. Annual Taxes
- $4,642
Year Built
- Built in 2019 | New Construction
Lot Details
- 4,575 Sq Ft Lot
- Vinyl Fence
- Corner Lot
- Sprinkler System
- Private Yard
- Lawn
- Back and Front Yard
Home Design
- Custom Home
- Traditional Architecture
- Turnkey
- Composition Roof
Interior Spaces
- 1,947 Sq Ft Home
- Double Pane Windows
- Living Room
- Loft
- Peek-A-Boo Views
Kitchen
- Gas Oven
- Gas Range
- Dishwasher
- Disposal
Bedrooms and Bathrooms
- 3 Main Level Bedrooms
- Walk-In Closet
Laundry
- Laundry Room
- Laundry on upper level
Home Security
- Alarm System
- Carbon Monoxide Detectors
- Fire and Smoke Detector
Parking
- 2 Parking Spaces
- 2 Carport Spaces
- Parking Available
- Paved Parking
Outdoor Features
- Covered patio or porch
Utilities
- Central Heating and Cooling System
- Tankless Water Heater
- Gas Water Heater
Community Details
- No Home Owners Association
Listing and Financial Details
- Tax Lot 15
Ownership History
Purchase Details
Home Financials for this Owner
Home Financials are based on the most recent Mortgage that was taken out on this home.Purchase Details
Home Financials for this Owner
Home Financials are based on the most recent Mortgage that was taken out on this home.Purchase Details
Purchase Details
Similar Homes in Colton, CA
Home Values in the Area
Average Home Value in this Area
Purchase History
| Date | Type | Sale Price | Title Company |
|---|---|---|---|
| Grant Deed | $365,000 | Wfg National Title Company | |
| Grant Deed | $27,000 | Chicago Title Company | |
| Interfamily Deed Transfer | -- | Chicago Title Company | |
| Grant Deed | $22,000 | None Available | |
| Grant Deed | $16,500 | None Available |
Mortgage History
| Date | Status | Loan Amount | Loan Type |
|---|---|---|---|
| Open | $310,000 | New Conventional | |
| Closed | $310,250 | New Conventional | |
| Previous Owner | $185,000 | Stand Alone Refi Refinance Of Original Loan |
Property History
| Date | Event | Price | Change | Sq Ft Price |
|---|---|---|---|---|
| 12/10/2019 12/10/19 | Sold | $365,000 | -1.3% | $187 / Sq Ft |
| 11/12/2019 11/12/19 | Pending | -- | -- | -- |
| 11/02/2019 11/02/19 | Price Changed | $369,900 | -1.3% | $190 / Sq Ft |
| 10/07/2019 10/07/19 | Price Changed | $374,900 | -3.8% | $193 / Sq Ft |
| 09/27/2019 09/27/19 | For Sale | $389,900 | +1344.1% | $200 / Sq Ft |
| 03/20/2017 03/20/17 | Sold | $27,000 | -30.8% | $18 / Sq Ft |
| 03/07/2017 03/07/17 | Pending | -- | -- | -- |
| 01/12/2017 01/12/17 | For Sale | $39,000 | -- | $27 / Sq Ft |
Tax History Compared to Growth
Tax History
| Year | Tax Paid | Tax Assessment Tax Assessment Total Assessment is a certain percentage of the fair market value that is determined by local assessors to be the total taxable value of land and additions on the property. | Land | Improvement |
|---|---|---|---|---|
| 2024 | $4,642 | $391,354 | $112,581 | $278,773 |
| 2023 | $4,653 | $383,681 | $110,374 | $273,307 |
| 2022 | $4,585 | $376,158 | $108,210 | $267,948 |
| 2021 | $4,678 | $368,782 | $106,088 | $262,694 |
| 2020 | $289 | $28,653 | $28,653 | $0 |
| 2019 | $367 | $28,091 | $28,091 | $0 |
| 2018 | $361 | $16,830 | $16,830 | $0 |
| 2017 | $213 | $5,773 | $5,773 | $0 |
| 2016 | $77 | $5,660 | $5,660 | $0 |
| 2015 | $75 | $5,575 | $5,575 | $0 |
| 2014 | $72 | $5,466 | $5,466 | $0 |
Agents Affiliated with this Home
-
LYNETTE MORGAN

Seller's Agent in 2019
LYNETTE MORGAN
Lexington Realty
(909) 223-5659
42 Total Sales
-
SUSANA MARTINEZ
S
Buyer's Agent in 2019
SUSANA MARTINEZ
SBD Realty
(562) 857-9581
10 Total Sales
-
William Anderson
W
Seller's Agent in 2017
William Anderson
Anderson Realty
(951) 326-5963
2 Total Sales
Map
Source: California Regional Multiple Listing Service (CRMLS)
MLS Number: CV19212641
APN: 0161-203-08
- 323 E Hanna St
- 891 N 9th St
- 845 N 9th St
- 815 Orange Grove Ave
- 1260 N 10th St
- 861 Colton Ave
- 1245 N Mount Vernon Ave
- 0 N 8th St Unit CV25107339
- 0 N 8th St Unit CV25107303
- 1305 N Mount Vernon Ave
- 1037 Virginia Ave
- 412 W C St
- 385 W F St
- 464 W E St
- 836 E H St
- 916 Award Dr
- 1311 E Olive St
- 1094 Award Dr
- 583 W G St
- 1145 Bonita Dr
