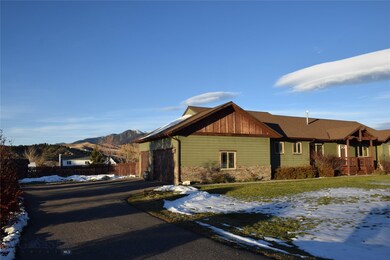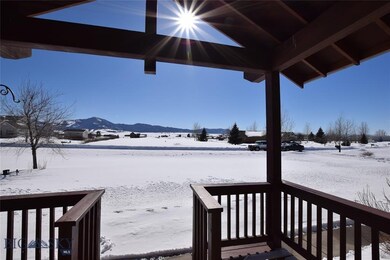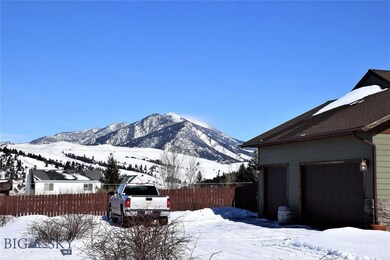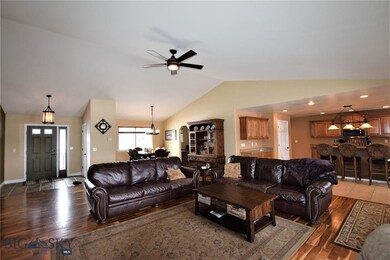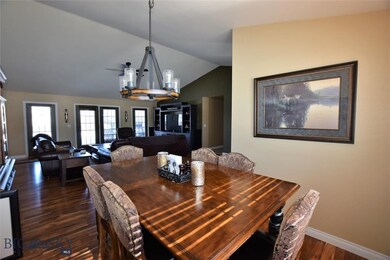
375 Golden Trout Way Bozeman, MT 59715
Highlights
- Mountain View
- Deck
- Wood Flooring
- Longfellow School Rated A
- Vaulted Ceiling
- Lawn
About This Home
As of January 2025This charming Ranch Style home offers 2 MASTER SUITES, sits on 1.17 acres, and is located in one of the most sought after neighborhoods in town, 2 minutes from MSU and the hospital. The Gourmet Kitchen boasts granite countertop, lots of storage setting the perfect flow merging to the family room w/acacia hardwood floors. One of the Master Suites is located on the main floor and features a walk-in closet, master baths w/ quartz countertop. The open concept layout flows well throughout the home, and welcome the exterior light to warm up the ambient. The lower level Master also offers walk-in closet & master baths. You'll NOT find better PRICE PER SF, you'll love every corner of this home. A large backyard with mountain views, underground sprinklers, all fenced and landscaped with elevated deck is a plus for summer days. 3 oversized garage for all your toys. This home offers YOU everything that you have been asking for, and if you want, rent out the basement for profit! THE PERFECT DEAL!
Last Agent to Sell the Property
Luci Edwards
Bozeman Realty Listings License #RREBRO38881 Listed on: 10/29/2020
Home Details
Home Type
- Single Family
Est. Annual Taxes
- $4,296
Year Built
- Built in 2001
Lot Details
- 1.17 Acre Lot
- Perimeter Fence
- Landscaped
- Lawn
- Garden
- Zoning described as RR - Rural Residential
HOA Fees
- $25 Monthly HOA Fees
Parking
- 3 Car Attached Garage
- Garage Door Opener
Property Views
- Mountain
- Rural
Home Design
- Shingle Roof
- Asphalt Roof
- Hardboard
Interior Spaces
- 4,458 Sq Ft Home
- 1-Story Property
- Vaulted Ceiling
- Ceiling Fan
- Fire and Smoke Detector
Kitchen
- Range<<rangeHoodToken>>
- <<microwave>>
- Dishwasher
Flooring
- Wood
- Partially Carpeted
- Tile
Bedrooms and Bathrooms
- 4 Bedrooms
- Walk-In Closet
Laundry
- Dryer
- Washer
Unfinished Basement
- Partial Basement
- Recreation or Family Area in Basement
- Finished Basement Bathroom
Outdoor Features
- Deck
- Covered patio or porch
- Shed
Utilities
- Forced Air Heating System
- Heating System Uses Natural Gas
- Well
- Septic Tank
Listing and Financial Details
- Assessor Parcel Number 00RGH39047
Community Details
Overview
- Association fees include road maintenance, snow removal
- Fort Ellis Leisure Community Subdivision
Recreation
- Trails
Ownership History
Purchase Details
Home Financials for this Owner
Home Financials are based on the most recent Mortgage that was taken out on this home.Purchase Details
Home Financials for this Owner
Home Financials are based on the most recent Mortgage that was taken out on this home.Similar Homes in Bozeman, MT
Home Values in the Area
Average Home Value in this Area
Purchase History
| Date | Type | Sale Price | Title Company |
|---|---|---|---|
| Warranty Deed | -- | Titleone | |
| Warranty Deed | -- | First American Title Company |
Mortgage History
| Date | Status | Loan Amount | Loan Type |
|---|---|---|---|
| Open | $1,084,000 | New Conventional | |
| Previous Owner | $585,000 | New Conventional | |
| Previous Owner | $25,750 | Future Advance Clause Open End Mortgage | |
| Previous Owner | $508,000 | New Conventional | |
| Previous Owner | $93,000 | Credit Line Revolving | |
| Previous Owner | $417,000 | Unknown | |
| Previous Owner | $120,000 | Stand Alone Second |
Property History
| Date | Event | Price | Change | Sq Ft Price |
|---|---|---|---|---|
| 01/07/2025 01/07/25 | Sold | -- | -- | -- |
| 11/22/2024 11/22/24 | Pending | -- | -- | -- |
| 11/08/2024 11/08/24 | For Sale | $1,395,000 | +56.9% | $313 / Sq Ft |
| 03/03/2021 03/03/21 | Sold | -- | -- | -- |
| 02/01/2021 02/01/21 | Pending | -- | -- | -- |
| 10/29/2020 10/29/20 | For Sale | $889,000 | -- | $199 / Sq Ft |
Tax History Compared to Growth
Tax History
| Year | Tax Paid | Tax Assessment Tax Assessment Total Assessment is a certain percentage of the fair market value that is determined by local assessors to be the total taxable value of land and additions on the property. | Land | Improvement |
|---|---|---|---|---|
| 2024 | $5,829 | $1,208,800 | $0 | $0 |
| 2023 | $6,295 | $1,208,800 | $0 | $0 |
| 2022 | $4,539 | $768,400 | $0 | $0 |
| 2021 | $4,373 | $664,800 | $0 | $0 |
| 2020 | $4,354 | $587,700 | $0 | $0 |
| 2019 | $4,296 | $587,700 | $0 | $0 |
| 2018 | $3,892 | $476,300 | $0 | $0 |
| 2017 | $3,545 | $476,300 | $0 | $0 |
| 2016 | $3,332 | $397,800 | $0 | $0 |
| 2015 | $3,307 | $397,800 | $0 | $0 |
| 2014 | $3,993 | $285,617 | $0 | $0 |
Agents Affiliated with this Home
-
PollyAnna Snyder

Seller's Agent in 2025
PollyAnna Snyder
Engel & Volkers - Bozeman
(406) 600-2477
230 Total Sales
-
Jessica Gustafson

Buyer's Agent in 2025
Jessica Gustafson
Bozeman Real Estate Group
(406) 580-8422
73 Total Sales
-
L
Seller's Agent in 2021
Luci Edwards
Bozeman Realty Listings
-
Denise Carr

Buyer's Agent in 2021
Denise Carr
Keller Williams Montana Realty
(406) 539-7176
116 Total Sales
Map
Source: Big Sky Country MLS
MLS Number: 351203
APN: 06-0799-16-4-34-21-0000
- 1421 Bluebird Ln
- 15 Blue Grouse Ct
- 111 Sunset Blvd
- 381 Bozeman Trail Rd
- 710 Osterman Dr
- 165 Blossom Way
- 145 Blossom Way
- 125 Blossom Way
- 8799 Huffman Ln
- TBD Lot 33 Boreal Way
- 2425 Arnica Dr
- 8733 Huffman Ln
- 1952 Little Cottage Ln
- 10697 Kelly Canyon Rd
- TBD Lot 17 Boreal Way
- 1413 Cherry Dr
- 809 W Rocky Creek Rd
- 260 Painted Hills Rd
- 1224 Cherry Dr
- 1206 N Cedarview Dr

