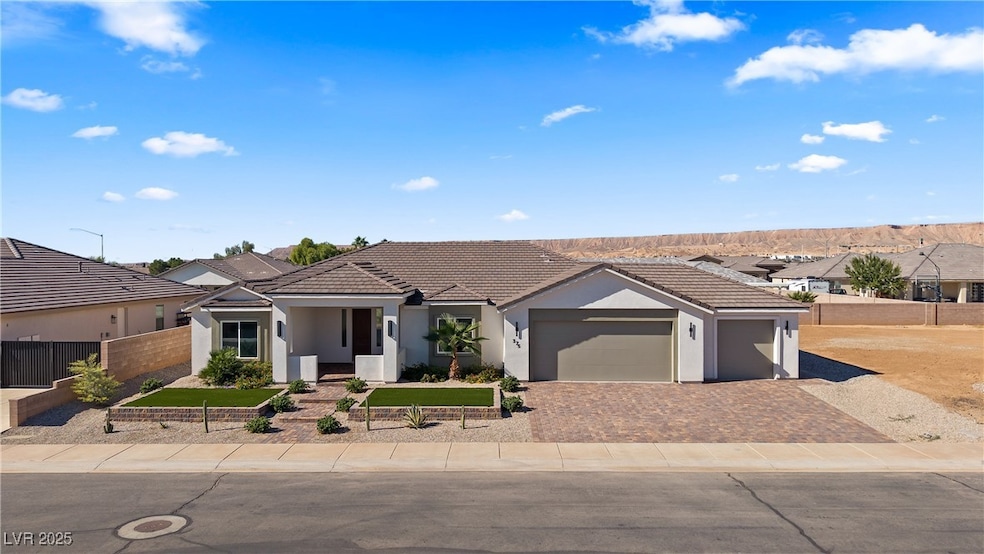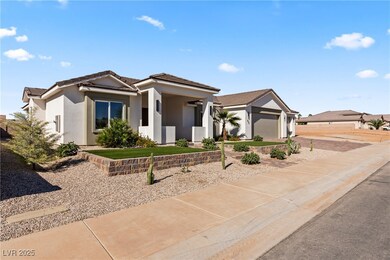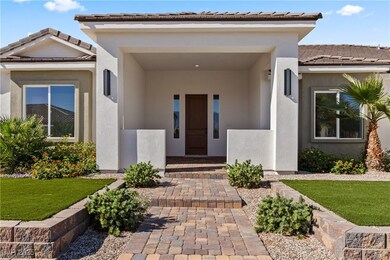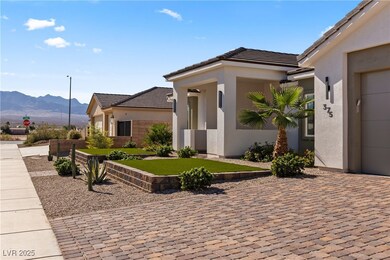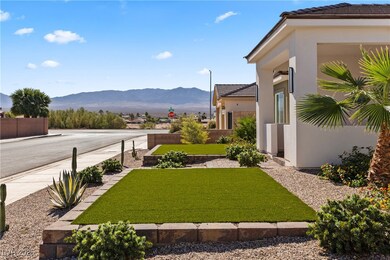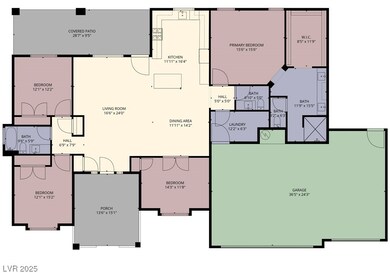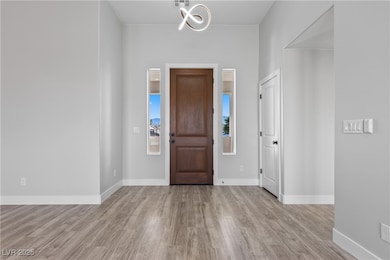375 Habib Way Mesquite, NV 89027
Estimated payment $3,209/month
Highlights
- New Construction
- No HOA
- Laundry Room
- Custom Home
- 3 Car Attached Garage
- Handicap Accessible
About This Home
A stunning 4-bed, 3-bath home that blends modern style with thoughtful custom details inside & out. The gorgeous street appeal will impress; featuring synthetic turf, paver brick driveway & walkway, a covered front porch, & sleek modern exterior lighting that sets the tone for what's inside. Highlights include a beautiful open floor plan finished with luxury vinyl plank flooring, a showpiece Kitchen boasting a full GE Café appliance package, elegant cabinetry with hardware, gorgeous backsplash, & under-cabinet lighting that highlights every detail.The primary suite is a true retreat, offering a luxurious walk-in shower with full tile surround, quartz countertops, & a spacious walk-in closet. The 4th bedroom offers flexibility as a home office or den The laundry room includes overhead cabinetry for extra storage, & the garage features epoxy flooring & additional ceiling lighting. Outside, the home is fully landscaped front & back, creating a beautiful & low-maintenance setting.
Listing Agent
RE/MAX Ridge Realty Brokerage Phone: 702-346-7800 License #S.0077352 Listed on: 11/25/2025

Home Details
Home Type
- Single Family
Est. Annual Taxes
- $489
Year Built
- Built in 2024 | New Construction
Lot Details
- 9,583 Sq Ft Lot
- East Facing Home
- Partially Fenced Property
- Block Wall Fence
- Desert Landscape
- Artificial Turf
Parking
- 3 Car Attached Garage
- Epoxy
Home Design
- Custom Home
- Frame Construction
- Tile Roof
- Stucco
Interior Spaces
- 2,113 Sq Ft Home
- 1-Story Property
- Ceiling Fan
- Insulated Windows
- Blinds
- Luxury Vinyl Plank Tile
Kitchen
- Electric Cooktop
- Microwave
- Dishwasher
- Disposal
Bedrooms and Bathrooms
- 4 Bedrooms
Laundry
- Laundry Room
- Laundry on main level
- Electric Dryer Hookup
Accessible Home Design
- Handicap Accessible
- Accessibility Features
Additional Features
- Energy-Efficient Windows with Low Emissivity
- Central Heating and Cooling System
Community Details
- No Home Owners Association
- Built by Jackson
- Leavitt Est Phase 2 Subdivision
- The community has rules related to covenants, conditions, and restrictions
Map
Home Values in the Area
Average Home Value in this Area
Tax History
| Year | Tax Paid | Tax Assessment Tax Assessment Total Assessment is a certain percentage of the fair market value that is determined by local assessors to be the total taxable value of land and additions on the property. | Land | Improvement |
|---|---|---|---|---|
| 2025 | $489 | $39,200 | $39,200 | -- |
| 2024 | $454 | $39,200 | $39,200 | -- |
| 2023 | $454 | $29,750 | $29,750 | $0 |
| 2022 | $421 | $26,600 | $26,600 | $0 |
| 2021 | $390 | $21,000 | $21,000 | $0 |
| 2020 | $360 | $21,000 | $21,000 | $0 |
| 2019 | $371 | $21,000 | $21,000 | $0 |
| 2018 | $177 | $15,750 | $15,750 | $0 |
| 2017 | $170 | $6,125 | $6,125 | $0 |
| 2016 | $186 | $12,250 | $12,250 | $0 |
| 2015 | $186 | $10,500 | $10,500 | $0 |
| 2014 | $204 | $10,500 | $10,500 | $0 |
Property History
| Date | Event | Price | List to Sale | Price per Sq Ft |
|---|---|---|---|---|
| 11/25/2025 11/25/25 | For Sale | $599,900 | -- | $284 / Sq Ft |
Purchase History
| Date | Type | Sale Price | Title Company |
|---|---|---|---|
| Bargain Sale Deed | $112,500 | Fidelity National Title | |
| Bargain Sale Deed | $55,000 | Fidelity National Title M | |
| Bargain Sale Deed | -- | None Available | |
| Interfamily Deed Transfer | -- | None Available | |
| Deed In Lieu Of Foreclosure | $3,015,000 | None Available | |
| Bargain Sale Deed | $3,015,000 | Mesquite Title Company |
Mortgage History
| Date | Status | Loan Amount | Loan Type |
|---|---|---|---|
| Previous Owner | $1,190,010 | Unknown | |
| Previous Owner | $3,015,000 | Unknown |
Source: Las Vegas REALTORS®
MLS Number: 2737692
APN: 001-18-814-002
- 314 Sam Way
- 294 Sam Way
- 463 Hagens Alley
- 287 Sam Way
- Beckett Plan at The Fields
- Weston Plan at The Fields
- Graham Plan at The Fields
- 254 Reber Dr
- 777 2nd St S
- 271 Concord Dr
- 581 Emperor Ln Unit 1
- 844 Sagedell Rd
- 262 Thistle St
- 479 Apogee Crest St
- 517 W Mesquite Blvd
- 840 W Pioneer
- 1389 Harbour Dr
- Unit 1 Plan at Vista Del Luna
- 938 Overlook Ln
- 465 Turtleback Rd Unit B
