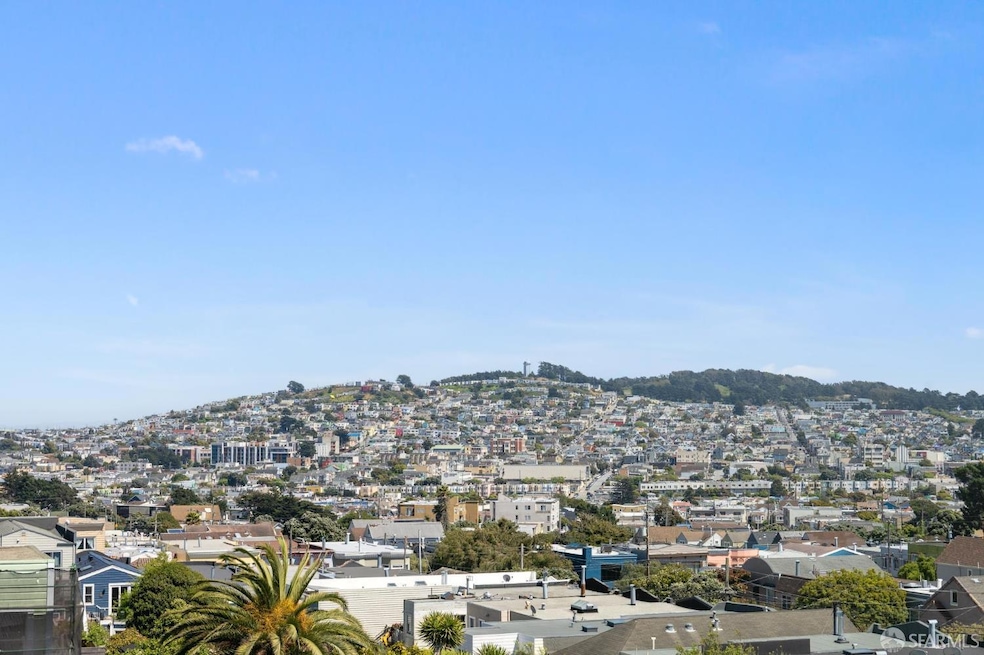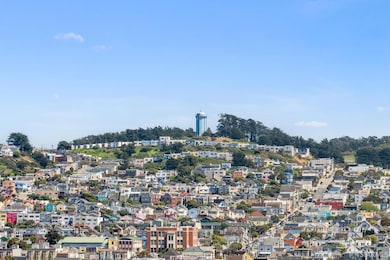
375 Hearst Ave San Francisco, CA 94112
Sunnyside NeighborhoodHighlights
- City Lights View
- Radiant Floor
- Wine Refrigerator
- Sunnyside Elementary School Rated A-
- Quartz Countertops
- Balcony
About This Home
As of July 2025Welcome to Sunnyside Residence, a luxurious 3-story, 3,678 sq ft home in the coveted Sunnyside neighborhood. This spacious home combines elegance, smart design, and panoramic city views. The top floor features three bedrooms, including a primary suite with city views, a walk-in closet, and a spa-like ensuite. The open family room with a wet bar is perfect for relaxation and entertaining. The main level offers a grand foyer, a chef's kitchen with custom European cabinetry, Thermador appliances, and an oversized island. The kitchen flows into a living/dining area, with sliding doors leading to a deck with stunning city views. The lower level has a media room with a second wet bar, a guest bedroom and bathroom. Additionally, a cozy private guest suite 375 is ideal for multigenerational living or rental income. A low-maintenance yard with a paver patio completes the space. Recent upgrades include a brand new roof, plumbing, electrical wiring, radiant floor heating, and a full down to the studs remodel. Don't miss the chance to own this modern sanctuary in a prime location.
Home Details
Home Type
- Single Family
Year Built
- Built in 1907 | Remodeled
Property Views
- City Lights
- Mountain
Home Design
- Concrete Foundation
- Bitumen Roof
Interior Spaces
- 3,678 Sq Ft Home
- Wet Bar
- Skylights
- Fireplace
- Family Room Off Kitchen
Kitchen
- Free-Standing Gas Range
- Range Hood
- Microwave
- Dishwasher
- Wine Refrigerator
- Kitchen Island
- Quartz Countertops
- Disposal
Flooring
- Wood
- Radiant Floor
Bedrooms and Bathrooms
- Primary Bedroom Upstairs
- Dual Vanity Sinks in Primary Bathroom
- Low Flow Toliet
- Multiple Shower Heads
- Separate Shower
- Low Flow Shower
Laundry
- Laundry closet
- Stacked Washer and Dryer
- 220 Volts In Laundry
Home Security
- Video Cameras
- Carbon Monoxide Detectors
- Fire and Smoke Detector
Parking
- 1 Car Attached Garage
- Garage Door Opener
- Open Parking
Additional Features
- Balcony
- 2,809 Sq Ft Lot
- Tankless Water Heater
Listing and Financial Details
- Assessor Parcel Number UNDEFINED
Similar Homes in San Francisco, CA
Home Values in the Area
Average Home Value in this Area
Property History
| Date | Event | Price | Change | Sq Ft Price |
|---|---|---|---|---|
| 07/17/2025 07/17/25 | Sold | $2,750,000 | -4.8% | $748 / Sq Ft |
| 06/24/2025 06/24/25 | Pending | -- | -- | -- |
| 05/15/2025 05/15/25 | For Sale | $2,888,000 | +155.6% | $785 / Sq Ft |
| 07/06/2018 07/06/18 | Sold | $1,130,000 | 0.0% | $646 / Sq Ft |
| 06/24/2018 06/24/18 | Pending | -- | -- | -- |
| 06/08/2018 06/08/18 | For Sale | $1,130,000 | -- | $646 / Sq Ft |
Tax History Compared to Growth
Agents Affiliated with this Home
-
Shu Pu

Seller's Agent in 2025
Shu Pu
Century 21 Masters
(415) 570-3090
2 in this area
71 Total Sales
-
Sherina Chan
S
Seller Co-Listing Agent in 2025
Sherina Chan
Century 21 Masters
(415) 213-1600
2 in this area
6 Total Sales
-
Deniz Kahramaner

Buyer's Agent in 2025
Deniz Kahramaner
ATLASA
(650) 770-3100
2 in this area
107 Total Sales
-
Jeremie Young
J
Buyer Co-Listing Agent in 2025
Jeremie Young
ATLASA
(415) 500-4990
3 Total Sales
-
V
Seller's Agent in 2018
Vlad Chernoguz
Logic Investments, Inc.
-
Robert Mann

Buyer's Agent in 2018
Robert Mann
Touchstone Commercial Partners
(415) 990-3378
2 Total Sales
Map
Source: San Francisco Association of REALTORS® MLS
MLS Number: 425040331
APN: 3120 -036
- 428 Monterey Blvd
- 471 Joost Ave
- 391 Joost Ave
- 370 Monterey Blvd Unit 311
- 620 Detroit St
- 901 Teresita Blvd
- 961 Teresita Blvd
- 459 Flood Ave
- 220 Monterey Blvd
- 42 Colonial Way
- 95 Nordhoff St
- 726 Joost Ave
- 770 Monterey Blvd
- 46 Otsego Ave
- 146 Capistrano Ave
- 1 Dorcas Way
- 33 Rio Ct
- 90 Valdez Ave
- 301 Montecito Ave
- 169 Brompton Ave

