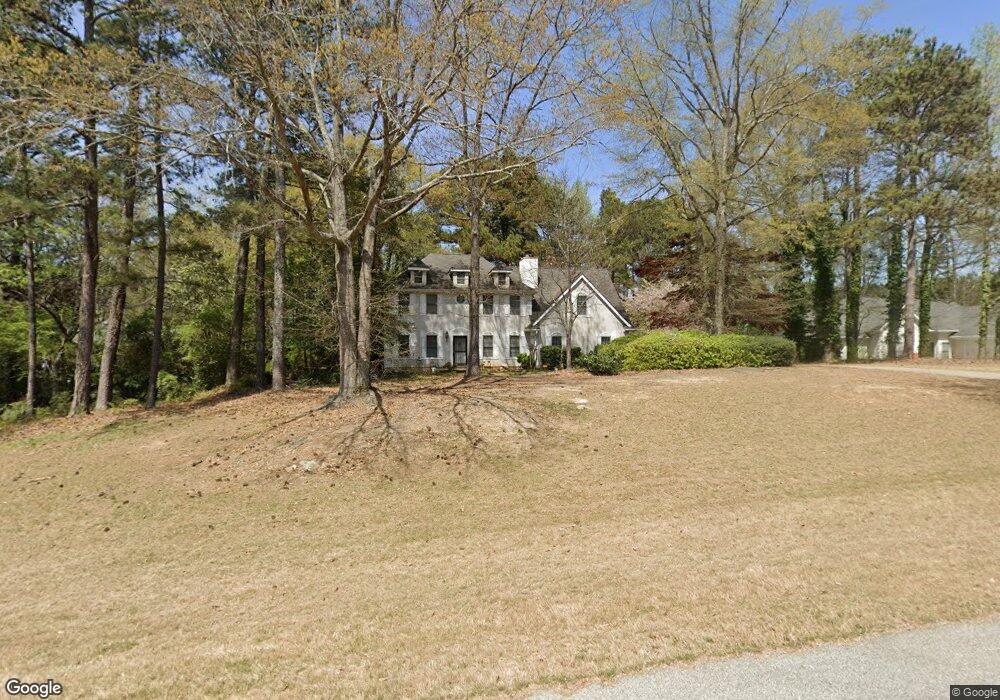375 Kerrith Dr Unit II Stockbridge, GA 30281
Estimated Value: $314,000 - $374,000
4
Beds
3
Baths
2,607
Sq Ft
$132/Sq Ft
Est. Value
About This Home
This home is located at 375 Kerrith Dr Unit II, Stockbridge, GA 30281 and is currently estimated at $344,351, approximately $132 per square foot. 375 Kerrith Dr Unit II is a home located in Henry County with nearby schools including Red Oak Elementary School, Dutchtown Middle School, and Dutchtown High School.
Ownership History
Date
Name
Owned For
Owner Type
Purchase Details
Closed on
Dec 25, 2012
Sold by
Foley James L
Bought by
Jolley James L and Jolley Ann E
Current Estimated Value
Purchase Details
Closed on
Aug 11, 2003
Sold by
Jolley Marhat M
Bought by
Jolley Martha C and Jolley James
Purchase Details
Closed on
Aug 8, 2003
Sold by
Jolley Edwin H
Bought by
Jolley Martha M
Purchase Details
Closed on
Aug 16, 1999
Sold by
Blankenship Paulette P
Bought by
Jolley Edwin and Jolley Martha C
Home Financials for this Owner
Home Financials are based on the most recent Mortgage that was taken out on this home.
Original Mortgage
$140,000
Interest Rate
7.91%
Mortgage Type
New Conventional
Create a Home Valuation Report for This Property
The Home Valuation Report is an in-depth analysis detailing your home's value as well as a comparison with similar homes in the area
Home Values in the Area
Average Home Value in this Area
Purchase History
| Date | Buyer | Sale Price | Title Company |
|---|---|---|---|
| Jolley James L | -- | -- | |
| Jolley Martha C | -- | -- | |
| Jolley Martha M | -- | -- | |
| Jolley Edwin | $189,000 | -- |
Source: Public Records
Mortgage History
| Date | Status | Borrower | Loan Amount |
|---|---|---|---|
| Previous Owner | Jolley Edwin | $140,000 |
Source: Public Records
Tax History Compared to Growth
Tax History
| Year | Tax Paid | Tax Assessment Tax Assessment Total Assessment is a certain percentage of the fair market value that is determined by local assessors to be the total taxable value of land and additions on the property. | Land | Improvement |
|---|---|---|---|---|
| 2025 | $2,088 | $140,140 | $18,000 | $122,140 |
| 2024 | $2,088 | $135,280 | $18,000 | $117,280 |
| 2023 | $2,384 | $132,960 | $14,000 | $118,960 |
| 2022 | $1,745 | $109,400 | $14,000 | $95,400 |
| 2021 | $1,980 | $88,880 | $14,000 | $74,880 |
| 2020 | $1,868 | $84,280 | $12,000 | $72,280 |
| 2019 | $1,744 | $79,240 | $12,000 | $67,240 |
| 2018 | $0 | $79,080 | $12,000 | $67,080 |
| 2016 | $1,201 | $64,680 | $11,440 | $53,240 |
| 2015 | $899 | $55,520 | $9,360 | $46,160 |
| 2014 | $766 | $51,720 | $9,360 | $42,360 |
Source: Public Records
Map
Nearby Homes
- 117 Titan Rd
- 540 Anglewood Trace
- 623 Brookwater Dr
- 602 Brookwater Dr
- 705 Brentwood Pkwy
- 223 Monarch Village Way
- 568 Ransom Way
- 200 Ernestine Way
- 520 Monarch Lake Way
- 266 Monarch Village Way
- 687 Pathwood Ln
- 1009 Chads Ridge
- 617 Creekstone Ct
- 512 Chaucer Way Unit 1
- 300 Monarch Village Way
- 591 Creek Valley Ct
- 182 Spivey Glen Dr
- 213 Sunderland Way Unit 1
- 3139 Players Dr
- 365 Kerrith Dr
- 385 Kerrith Dr
- 385 Kerrith Dr Unit 2
- 360 Kerrith Dr
- 350 Kerrith Dr
- 340 Kerrith Dr
- 3530 Walt Stephens Rd
- 380 Kerrith Dr
- 330 Kerrith Dr
- 370 Kerrith Dr
- 3320 Walt Stephens Rd
- 355 Kerrith Dr
- 4450 Walt Stephens Rd
- 345 Kerrith Dr
- 1398 Harlequin Way
- 1351 Harlequin Way
- 1358 Harlequin Way
- 1382 Harlequin Way
- 1397 Harlequin Way
- 1354 Harlequin Way
