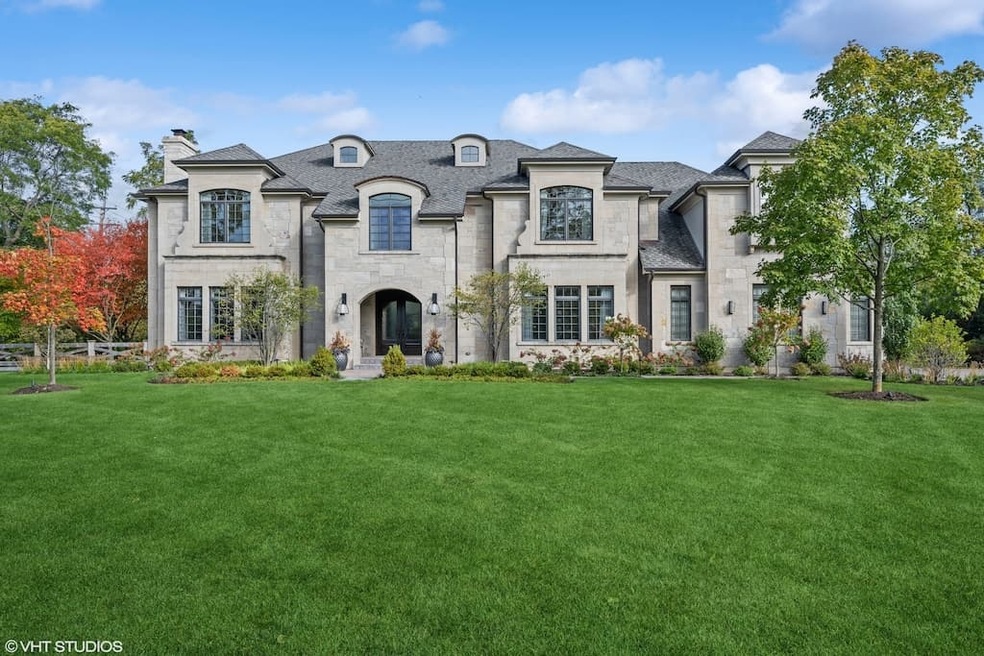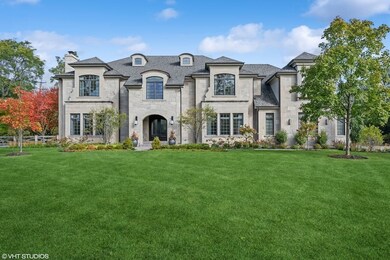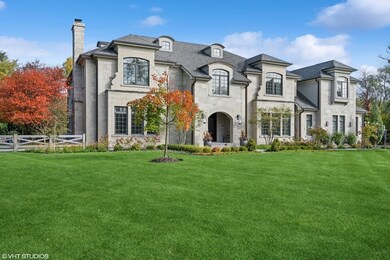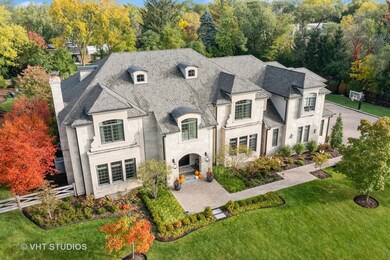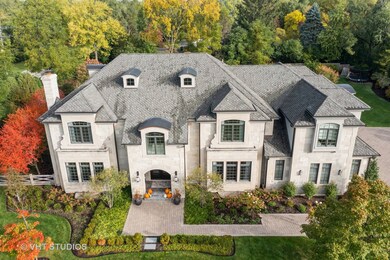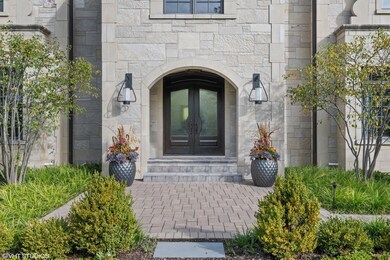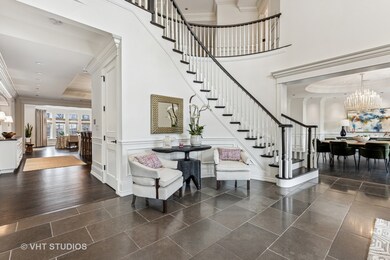
375 Old Farm Rd Northfield, IL 60093
Highlights
- Second Kitchen
- Home Theater
- Open Floorplan
- Middlefork Primary School Rated A
- Heated Floors
- Landscaped Professionally
About This Home
As of June 2024Luxury at its finest in this stunningly beautiful home that sits on over an acre of land just steps from Sunset Ridge Country Club. This magnificent and stylish all-stone home on one of the prettiest streets in Northfield is owned by high-end designer and owner of Belden Interiors. The grand and spacious home is adorned with gorgeous architectural finishes, custom millwork, brand-new updated lighting throughout, and sophisticated details. You will be impressed upon entry with the grand two-story foyer graced with French limestone flooring leading you to your formal spaces. The living room is framed with a coffered ceiling and a glamorous limestone fireplace flooded with natural light. The reconfigured dining room includes hidden cabinetry and drawers for all your serving pieces and is accented with a round cove ceiling the exact radius of the designer dining table. The gourmet kitchen with multiple work spaces has an enormous mahogany island, black leathered granite countertops, separate oversized refrigerator and freezer, a six-burner stove top, two large sinks with water filters, two dishwashers, a double oven with a warming drawer, stunning white cabinetry, two sets of refrigerator drawers, a butler's pass through and a large walk-in pantry. This bright and open-concept space has amazing sight lines to the handsome family room with built-in bookcases and numerous windows. An informal breakfast area adjacent to an attractive bay window leads to a striking 3 seasons room extending your living outdoors. You can further enjoy brilliant sunlight in the splendid and exquisite sunroom. There is a second convenient staircase in the back of the home near the guest powder room and mud room that is complete with custom lockers and a large closet. The second level provides a primary luxury suite complete with a sitting area, private outdoor deck, bay window, two custom built walk-in closets, and a stunning bath with double vanity, huge tub, and shower. The remaining four bedrooms provide all the space needed for guests and family members. Two of the bedrooms are very spacious with en suite baths. The two remaining bedrooms are connected by a large family room space and share a roomy bathroom with two sinks and a bathtub. All guest bedrooms are equipped with custom walk-in closets. You will be wowed with the lower level that provides so much more living space with a full sleek kitchen, recreation area, media room, additional bedroom and half bath, a home gym, a game room, a wine cellar, and a second mud room that leads via stairs to the garage. The lot has been professionally landscaped and provides you with an outdoor kitchen, tons of patio space, a new fence, and an enormous yard with space for any additional recreational activities to suit your needs from a future tennis/pickle ball court or a built-in pool. All this plus hardwood throughout the first floor and upper-level landing to numerous upgrades including brand new paint, a giant three-plus car garage with heated epoxy flooring, upgraded electrical, a whole house generator, updated carpet, custom window treatments, and designer wallpaper. Enjoy all this home has to offer in the coveted town of Northfield and its award-winning school district.
Last Agent to Sell the Property
@properties Christie's International Real Estate License #475177564 Listed on: 03/11/2024

Home Details
Home Type
- Single Family
Est. Annual Taxes
- $57,227
Year Built
- Built in 2010
Lot Details
- 1.03 Acre Lot
- Lot Dimensions are 193x252x190x251
- Landscaped Professionally
- Mature Trees
Parking
- 3 Car Attached Garage
- Garage ceiling height seven feet or more
- Heated Garage
- Garage Transmitter
- Brick Driveway
- Parking Included in Price
Home Design
- Asphalt Roof
- Stone Siding
- Concrete Perimeter Foundation
Interior Spaces
- 7,618 Sq Ft Home
- 2-Story Property
- Open Floorplan
- Built-In Features
- Bookcases
- Bar Fridge
- Historic or Period Millwork
- Fireplace With Gas Starter
- Entrance Foyer
- Family Room
- Living Room with Fireplace
- Breakfast Room
- Formal Dining Room
- Home Theater
- Recreation Room
- Game Room
- Sun or Florida Room
- Screened Porch
- Home Gym
- Storm Screens
Kitchen
- Second Kitchen
- <<doubleOvenToken>>
- <<microwave>>
- High End Refrigerator
- Freezer
- Dishwasher
- Wine Refrigerator
- Stainless Steel Appliances
- Disposal
Flooring
- Wood
- Heated Floors
Bedrooms and Bathrooms
- 5 Bedrooms
- 6 Potential Bedrooms
- Walk-In Closet
- In-Law or Guest Suite
- Dual Sinks
- <<bathWithWhirlpoolToken>>
- Separate Shower
Laundry
- Laundry Room
- Laundry on upper level
- Dryer
- Washer
- Sink Near Laundry
Finished Basement
- Basement Fills Entire Space Under The House
- Finished Basement Bathroom
Outdoor Features
- Balcony
- Patio
- Outdoor Kitchen
- Outdoor Grill
Schools
- Middlefork Primary Elementary School
- Sunset Ridge Elementary Middle School
- New Trier Twp High School Northfield/Wi
Utilities
- Forced Air Heating and Cooling System
- Heating System Uses Natural Gas
- 400 Amp
- Lake Michigan Water
Ownership History
Purchase Details
Home Financials for this Owner
Home Financials are based on the most recent Mortgage that was taken out on this home.Purchase Details
Home Financials for this Owner
Home Financials are based on the most recent Mortgage that was taken out on this home.Purchase Details
Similar Homes in the area
Home Values in the Area
Average Home Value in this Area
Purchase History
| Date | Type | Sale Price | Title Company |
|---|---|---|---|
| Warranty Deed | $3,400,000 | Proper Title | |
| Warranty Deed | $2,825,000 | Citywide Title Corporation | |
| Deed | $945,000 | Attorneys Title Guaranty Fun |
Mortgage History
| Date | Status | Loan Amount | Loan Type |
|---|---|---|---|
| Open | $1,875,000 | New Conventional | |
| Open | $2,720,000 | New Conventional | |
| Previous Owner | $2,000,000 | New Conventional | |
| Previous Owner | $562,000 | Credit Line Revolving | |
| Previous Owner | $85,000 | Unknown |
Property History
| Date | Event | Price | Change | Sq Ft Price |
|---|---|---|---|---|
| 06/17/2024 06/17/24 | Sold | $3,400,000 | 0.0% | $446 / Sq Ft |
| 03/16/2024 03/16/24 | Pending | -- | -- | -- |
| 03/11/2024 03/11/24 | For Sale | $3,400,000 | +20.4% | $446 / Sq Ft |
| 11/05/2021 11/05/21 | Sold | $2,825,000 | -5.8% | $283 / Sq Ft |
| 09/08/2021 09/08/21 | Pending | -- | -- | -- |
| 07/23/2021 07/23/21 | For Sale | -- | -- | -- |
| 06/28/2021 06/28/21 | Pending | -- | -- | -- |
| 05/26/2021 05/26/21 | Price Changed | $2,999,999 | -7.7% | $300 / Sq Ft |
| 04/01/2021 04/01/21 | For Sale | $3,250,000 | -- | $325 / Sq Ft |
Tax History Compared to Growth
Tax History
| Year | Tax Paid | Tax Assessment Tax Assessment Total Assessment is a certain percentage of the fair market value that is determined by local assessors to be the total taxable value of land and additions on the property. | Land | Improvement |
|---|---|---|---|---|
| 2024 | $60,369 | $223,510 | $45,041 | $178,469 |
| 2023 | $57,927 | $283,000 | $45,041 | $237,959 |
| 2022 | $57,927 | $283,000 | $45,041 | $237,959 |
| 2021 | $35,938 | $151,530 | $31,528 | $120,002 |
| 2020 | $35,185 | $151,530 | $31,528 | $120,002 |
| 2019 | $34,597 | $166,517 | $31,528 | $134,989 |
| 2018 | $37,292 | $170,573 | $27,024 | $143,549 |
| 2017 | $36,136 | $170,573 | $27,024 | $143,549 |
| 2016 | $34,271 | $170,573 | $27,024 | $143,549 |
| 2015 | $32,961 | $149,444 | $22,520 | $126,924 |
| 2014 | $32,331 | $149,444 | $22,520 | $126,924 |
| 2013 | $30,962 | $149,444 | $22,520 | $126,924 |
Agents Affiliated with this Home
-
Julie Schultz

Seller's Agent in 2024
Julie Schultz
@ Properties
(847) 946-1946
5 in this area
138 Total Sales
-
David Kim

Buyer's Agent in 2024
David Kim
Dream Town Real Estate
(773) 616-4989
1 in this area
69 Total Sales
-
Debbie Hepburn

Seller's Agent in 2021
Debbie Hepburn
@ Properties
(847) 867-5825
8 in this area
133 Total Sales
-
Kati Spaniak

Buyer's Agent in 2021
Kati Spaniak
eXp Realty
(847) 533-9247
3 in this area
219 Total Sales
-
A
Buyer Co-Listing Agent in 2021
Amy Olson
eXp Realty
Map
Source: Midwest Real Estate Data (MRED)
MLS Number: 11981257
APN: 04-13-302-029-0000
- 305 Maple Row
- 375 Sunset Dr
- 245 Maple Row
- 265 Sunset Dr
- 830 Camden Ln
- 2202 Martin Ln
- 823 Balmoral Ln
- 2365 Waukegan Rd Unit 2C
- 2185 New Willow Rd
- 1669 Braeside Ln
- 570 Happ Rd
- 926 Bromley Place Unit 14G2
- 976 Enfield Dr Unit 3B2
- 955 Kensington Dr Unit 8B1
- 990 Kensington Dr Unit 17B2
- 1147 Morgan St
- 2700 Summit Dr Unit 307
- 2700 Summit Dr Unit 409
- 2140 Washington Dr
- 1781 Aberdeen Dr
