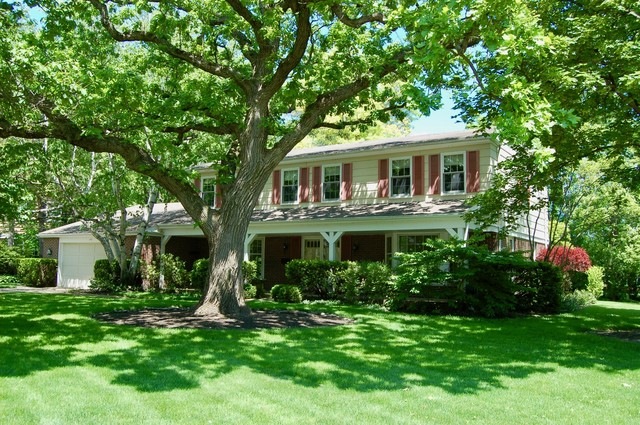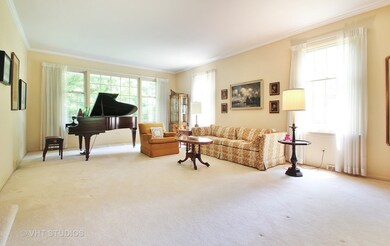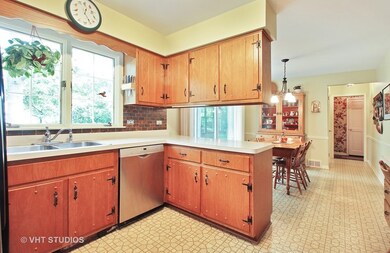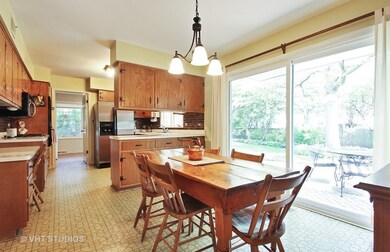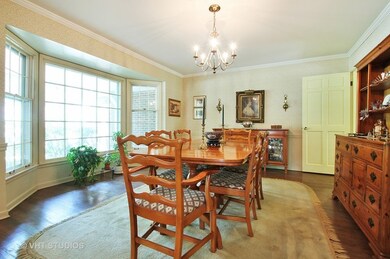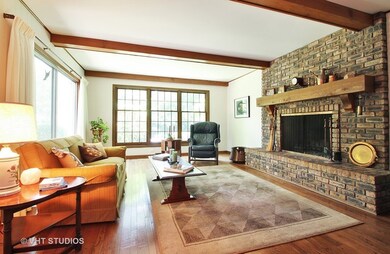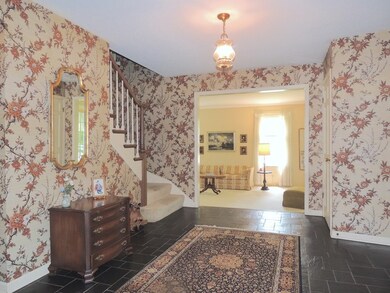
375 Shenandoah Ct Deerfield, IL 60015
Briarwood NeighborhoodHighlights
- Colonial Architecture
- Landscaped Professionally
- Corner Lot
- Kipling Elementary School Rated A
- Wood Flooring
- 1-minute walk to Trail Tree Park
About This Home
As of April 2019Stately cul-de-sac home on almost 1/2 acre on one of the prettiest, largest lots in Colony Point. Meticulously maintained single owner home delivers big on graciousness and layout. Hardwood floors throughout including under the living room/stairs carpet. Large eat-in kitchen overlooks private, professionally landscaped yard. 1st floor family room with inviting features including wood-beamed ceiling, fireplace and built-ins. Large 1st floor laundry room/mud room provides smart direct access to both the garage and the back yard. Four spacious bedrooms upstairs with nice closet space (master bedroom also has adjoining dressing room). Many updated Pella windows throughout. Pretty paver patio accessible via kitchen and family room. Basement ready for finishing - lots of add'l space! Make this home your own, in perfect location across from Trail Tree Park, Briarwood Nature Area & Park. Tax reduction likely for buyer (explained in agent notes). See link to WTTW video on home/neighborhood!
Home Details
Home Type
- Single Family
Est. Annual Taxes
- $25,276
Year Built
- 1966
Lot Details
- Cul-De-Sac
- Landscaped Professionally
- Corner Lot
Parking
- Attached Garage
- Garage Door Opener
- Driveway
- Parking Included in Price
- Garage Is Owned
Home Design
- Colonial Architecture
- Brick Exterior Construction
- Slab Foundation
- Asphalt Shingled Roof
Interior Spaces
- Primary Bathroom is a Full Bathroom
- Wood Burning Fireplace
- Entrance Foyer
- Sitting Room
- Wood Flooring
- Unfinished Basement
- Basement Fills Entire Space Under The House
Kitchen
- Breakfast Bar
- Built-In Oven
- Cooktop
- Microwave
- High End Refrigerator
- Dishwasher
- Disposal
Laundry
- Laundry on main level
- Dryer
- Washer
Outdoor Features
- Brick Porch or Patio
Utilities
- Forced Air Heating and Cooling System
- Heating System Uses Gas
Listing and Financial Details
- Senior Tax Exemptions
- Homeowner Tax Exemptions
Ownership History
Purchase Details
Home Financials for this Owner
Home Financials are based on the most recent Mortgage that was taken out on this home.Purchase Details
Home Financials for this Owner
Home Financials are based on the most recent Mortgage that was taken out on this home.Purchase Details
Similar Homes in the area
Home Values in the Area
Average Home Value in this Area
Purchase History
| Date | Type | Sale Price | Title Company |
|---|---|---|---|
| Warranty Deed | $740,000 | Attorney | |
| Deed | $486,500 | Baird & Warner Title Service | |
| Warranty Deed | -- | -- |
Mortgage History
| Date | Status | Loan Amount | Loan Type |
|---|---|---|---|
| Open | $592,000 | New Conventional | |
| Previous Owner | $230,000 | Purchase Money Mortgage |
Property History
| Date | Event | Price | Change | Sq Ft Price |
|---|---|---|---|---|
| 04/16/2019 04/16/19 | Sold | $740,000 | -2.0% | $242 / Sq Ft |
| 03/03/2019 03/03/19 | Pending | -- | -- | -- |
| 02/22/2019 02/22/19 | Price Changed | $755,000 | -1.9% | $247 / Sq Ft |
| 01/08/2019 01/08/19 | Price Changed | $769,900 | -2.5% | $252 / Sq Ft |
| 12/20/2018 12/20/18 | For Sale | $789,900 | +62.4% | $259 / Sq Ft |
| 02/13/2018 02/13/18 | Sold | $486,500 | -6.3% | $159 / Sq Ft |
| 12/23/2017 12/23/17 | Pending | -- | -- | -- |
| 12/13/2017 12/13/17 | Price Changed | $519,000 | -2.1% | $170 / Sq Ft |
| 09/14/2017 09/14/17 | For Sale | $530,000 | -- | $174 / Sq Ft |
Tax History Compared to Growth
Tax History
| Year | Tax Paid | Tax Assessment Tax Assessment Total Assessment is a certain percentage of the fair market value that is determined by local assessors to be the total taxable value of land and additions on the property. | Land | Improvement |
|---|---|---|---|---|
| 2024 | $25,276 | $297,315 | $99,361 | $197,954 |
| 2023 | $24,346 | $267,996 | $89,563 | $178,433 |
| 2022 | $24,346 | $256,351 | $95,869 | $160,482 |
| 2021 | $23,064 | $247,802 | $92,672 | $155,130 |
| 2020 | $22,138 | $247,802 | $92,672 | $155,130 |
| 2019 | $21,562 | $246,642 | $92,238 | $154,404 |
| 2018 | $18,619 | $227,506 | $104,678 | $122,828 |
| 2017 | $17,983 | $226,194 | $104,074 | $122,120 |
| 2016 | $19,485 | $241,375 | $99,080 | $142,295 |
| 2015 | $18,287 | $217,996 | $92,056 | $125,940 |
| 2014 | $18,384 | $212,938 | $113,832 | $99,106 |
| 2012 | $17,986 | $214,180 | $114,496 | $99,684 |
Agents Affiliated with this Home
-
Rebecca Pesche

Seller's Agent in 2019
Rebecca Pesche
@ Properties
(773) 710-4654
4 in this area
38 Total Sales
-
Rebecca Gilberg

Buyer's Agent in 2019
Rebecca Gilberg
Compass
(312) 401-3317
45 Total Sales
-

Seller's Agent in 2018
Heidi Laros
Baird & Warner
-
Tina Baer

Seller Co-Listing Agent in 2018
Tina Baer
Baird Warner
(847) 269-7786
-
Marla Fox

Buyer's Agent in 2018
Marla Fox
Compass
(847) 379-5898
9 in this area
52 Total Sales
Map
Source: Midwest Real Estate Data (MRED)
MLS Number: MRD09750291
APN: 16-34-301-003
- 535 Shannon Rd
- 575 Carlisle Ave
- 185 Carlisle Ave
- 580 Standish Dr
- 20 Colony Ln
- 2030 Maplewood Rd
- 2021 Old Briar Rd
- 745 Carlisle Ave
- 717 Brierhill Rd
- 2164 Tanglewood Ct
- 2025 Maplewood Rd
- 36 Chestnut Rd
- 870 Evergreen Way
- 49 Red Oak Ln
- 1848 Balsam Rd
- 145 Wellington Rd
- 903 Windsor Rd
- 2140 Beechnut Rd
- 761 Kipling Place
- 1744 Walnut Cir
