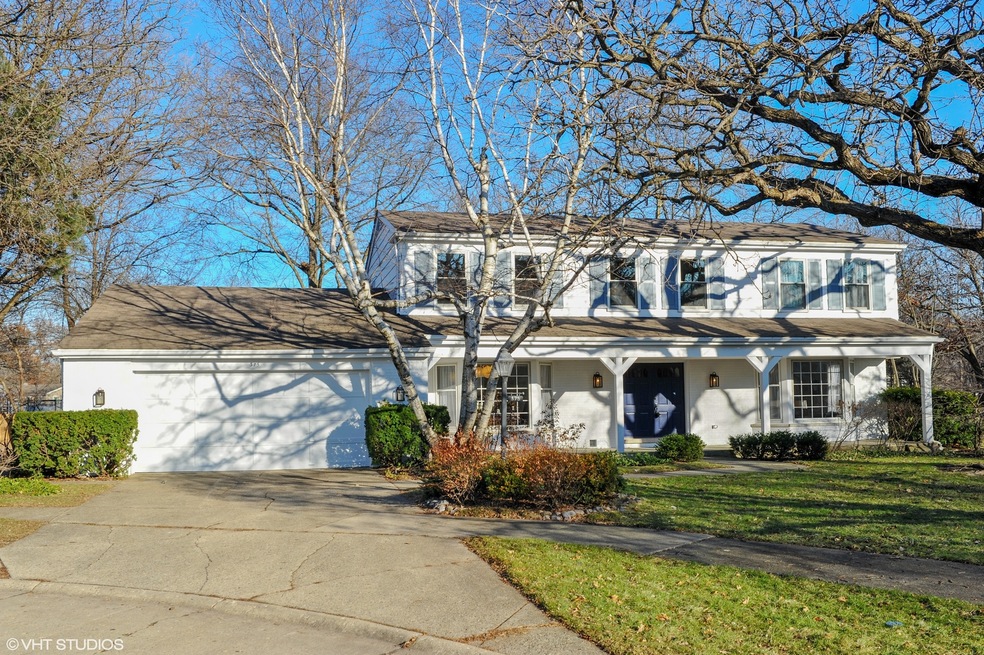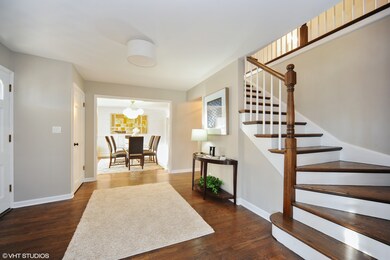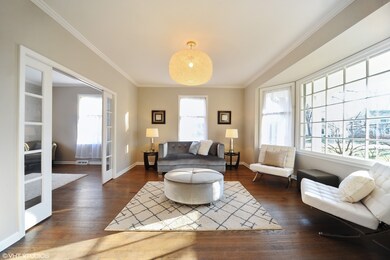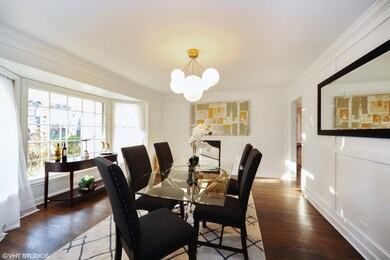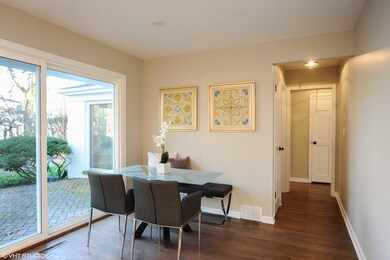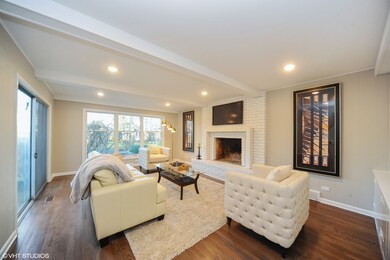
375 Shenandoah Ct Deerfield, IL 60015
Briarwood NeighborhoodHighlights
- Colonial Architecture
- Recreation Room
- Corner Lot
- Kipling Elementary School Rated A
- Wood Flooring
- 1-minute walk to Trail Tree Park
About This Home
As of April 2019Another stunning remodel by Samara Development! This Colony Point 4BR/2.1BTH center entry colonial is set on over a 1/3 acre corner lot in a quiet cul de sac just half a block from Tall Tree Park. Gracious foyer is flanked by step down living room and office on one side, and bright spacious dining room on the other. All white kitchen with stainless steel appliances has been expanded to accommodate an island, plentiful counter space, and eating area. Cozy family room has wood burning fire place, beamed ceiling and wall of built ins. Enormous first floor mud room with laundry. Upstairs master suite has been completely redesigned and boasts a gorgeous new bathroom with double vanity, make up area, and massive shower as well as a professionally organized walk in closet. Three additional jumbo sized bedrooms and hall bath with tub and double vanity complete the second floor. Massive finished basement. Award winning Kipling/Shepard schools.
Last Agent to Sell the Property
@properties Christie's International Real Estate License #475132979 Listed on: 12/20/2018

Home Details
Home Type
- Single Family
Est. Annual Taxes
- $25,276
Year Built | Renovated
- 1966 | 2018
Lot Details
- Cul-De-Sac
- Corner Lot
Parking
- Attached Garage
- Garage Door Opener
- Driveway
- Parking Included in Price
- Garage Is Owned
Home Design
- Colonial Architecture
- Brick Exterior Construction
- Slab Foundation
- Asphalt Shingled Roof
Interior Spaces
- Wood Burning Fireplace
- Entrance Foyer
- Home Office
- Recreation Room
- Wood Flooring
- Finished Basement
- Basement Fills Entire Space Under The House
Kitchen
- Breakfast Bar
- Walk-In Pantry
- Double Oven
- Cooktop with Range Hood
- Microwave
- High End Refrigerator
- Dishwasher
- Stainless Steel Appliances
- Kitchen Island
- Disposal
Bedrooms and Bathrooms
- Walk-In Closet
- Primary Bathroom is a Full Bathroom
- Dual Sinks
Laundry
- Laundry on main level
- Dryer
- Washer
Outdoor Features
- Brick Porch or Patio
Utilities
- Forced Air Heating and Cooling System
- Heating System Uses Gas
Listing and Financial Details
- Senior Tax Exemptions
- Homeowner Tax Exemptions
Ownership History
Purchase Details
Home Financials for this Owner
Home Financials are based on the most recent Mortgage that was taken out on this home.Purchase Details
Home Financials for this Owner
Home Financials are based on the most recent Mortgage that was taken out on this home.Purchase Details
Similar Homes in the area
Home Values in the Area
Average Home Value in this Area
Purchase History
| Date | Type | Sale Price | Title Company |
|---|---|---|---|
| Warranty Deed | $740,000 | Attorney | |
| Deed | $486,500 | Baird & Warner Title Service | |
| Warranty Deed | -- | -- |
Mortgage History
| Date | Status | Loan Amount | Loan Type |
|---|---|---|---|
| Open | $592,000 | New Conventional | |
| Previous Owner | $230,000 | Purchase Money Mortgage |
Property History
| Date | Event | Price | Change | Sq Ft Price |
|---|---|---|---|---|
| 04/16/2019 04/16/19 | Sold | $740,000 | -2.0% | $242 / Sq Ft |
| 03/03/2019 03/03/19 | Pending | -- | -- | -- |
| 02/22/2019 02/22/19 | Price Changed | $755,000 | -1.9% | $247 / Sq Ft |
| 01/08/2019 01/08/19 | Price Changed | $769,900 | -2.5% | $252 / Sq Ft |
| 12/20/2018 12/20/18 | For Sale | $789,900 | +62.4% | $259 / Sq Ft |
| 02/13/2018 02/13/18 | Sold | $486,500 | -6.3% | $159 / Sq Ft |
| 12/23/2017 12/23/17 | Pending | -- | -- | -- |
| 12/13/2017 12/13/17 | Price Changed | $519,000 | -2.1% | $170 / Sq Ft |
| 09/14/2017 09/14/17 | For Sale | $530,000 | -- | $174 / Sq Ft |
Tax History Compared to Growth
Tax History
| Year | Tax Paid | Tax Assessment Tax Assessment Total Assessment is a certain percentage of the fair market value that is determined by local assessors to be the total taxable value of land and additions on the property. | Land | Improvement |
|---|---|---|---|---|
| 2024 | $25,276 | $297,315 | $99,361 | $197,954 |
| 2023 | $24,346 | $267,996 | $89,563 | $178,433 |
| 2022 | $24,346 | $256,351 | $95,869 | $160,482 |
| 2021 | $23,064 | $247,802 | $92,672 | $155,130 |
| 2020 | $22,138 | $247,802 | $92,672 | $155,130 |
| 2019 | $21,562 | $246,642 | $92,238 | $154,404 |
| 2018 | $18,619 | $227,506 | $104,678 | $122,828 |
| 2017 | $17,983 | $226,194 | $104,074 | $122,120 |
| 2016 | $19,485 | $241,375 | $99,080 | $142,295 |
| 2015 | $18,287 | $217,996 | $92,056 | $125,940 |
| 2014 | $18,384 | $212,938 | $113,832 | $99,106 |
| 2012 | $17,986 | $214,180 | $114,496 | $99,684 |
Agents Affiliated with this Home
-

Seller's Agent in 2019
Rebecca Pesche
@ Properties
(773) 710-4654
4 in this area
39 Total Sales
-

Buyer's Agent in 2019
Rebecca Gilberg
Compass
(312) 401-3317
43 Total Sales
-
H
Seller's Agent in 2018
Heidi Laros
Baird & Warner
-

Seller Co-Listing Agent in 2018
Tina Baer
Baird Warner
(847) 269-7786
-

Buyer's Agent in 2018
Marla Fox
Compass
(847) 379-5898
9 in this area
54 Total Sales
Map
Source: Midwest Real Estate Data (MRED)
MLS Number: MRD10158887
APN: 16-34-301-003
- 45 Revere Ct
- 75 Eastwood Dr
- 1816 Rosemary Rd
- 805 Brand Ln
- 850 Evergreen Way
- 1780 Rosemary Rd
- 49 Red Oak Ln
- 1912 Old Briar Rd
- 890 Windsor Rd
- 437 Longfellow Ave
- 645 Ridge Rd
- 351 Kelburn Rd Unit 112
- 1744 Walnut Cir
- 361 Kelburn Rd Unit 316
- 362 Kelburn Rd Unit 124
- 1802 Winthrop Rd
- 1012 Windsor Rd
- 216 Hickory Ct
- 666 Barberry Rd
- 702 Barberry Rd
