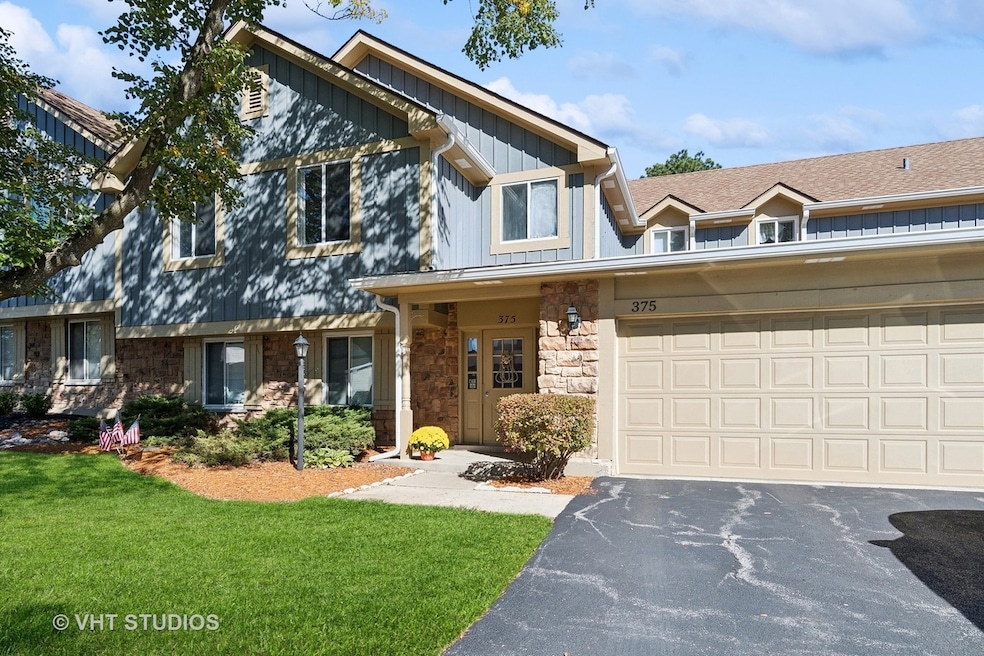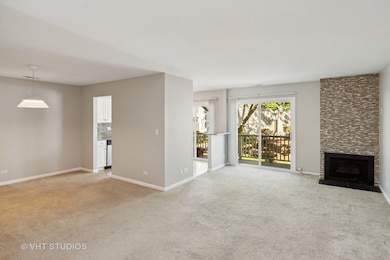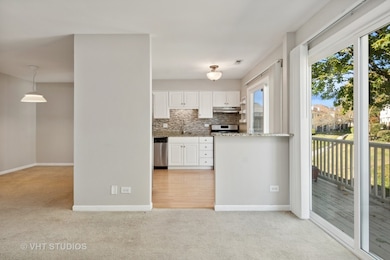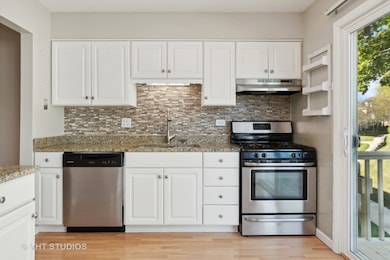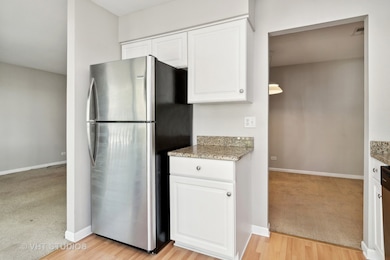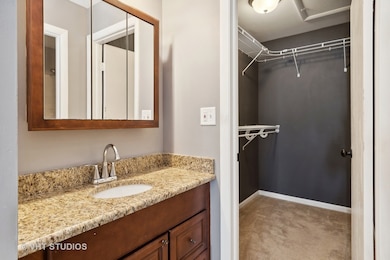375 Springlake Ln Unit C Aurora, IL 60504
Fox Valley Neighborhood
2
Beds
2
Baths
1,058
Sq Ft
1979
Built
Highlights
- Living Room
- Laundry Room
- Central Air
- Mary Lou Cowlishaw Elementary School Rated A
- Ceramic Tile Flooring
- Dining Room
About This Home
Spacious 2 Bedrooms and 2 bath Unit in highly acclaimed 204 schools. Updated Kitchen with Stainless Steel appliances, Granite, sliding glass door, balcony and patio. This Spacious 2 bedroom home has a separate dining room, A large Light and Bright Living room. Laundry in the unit and 2 full updated baths. Close to tennis courts, pool, and walking trails. Only minutes from shopping, Metra and I88.
Property Details
Home Type
- Multi-Family
Est. Annual Taxes
- $3,745
Year Built
- Built in 1979
Parking
- 1 Car Garage
- Parking Included in Price
Home Design
- Property Attached
- Entry on the 2nd floor
- Stone Siding
Interior Spaces
- 1,058 Sq Ft Home
- 1-Story Property
- Family Room
- Living Room
- Dining Room
- Laundry Room
Flooring
- Carpet
- Ceramic Tile
Bedrooms and Bathrooms
- 2 Bedrooms
- 2 Potential Bedrooms
- 2 Full Bathrooms
Schools
- Cowlishaw Elementary School
- Waubonsie Valley High School
Utilities
- Central Air
- Heating System Uses Natural Gas
Community Details
- Pets up to 25 lbs
- Pet Size Limit
- Pet Deposit Required
- Dogs Allowed
Listing and Financial Details
- Security Deposit $2,300
- Property Available on 1/1/26
- Rent includes water, scavenger, exterior maintenance, lawn care, snow removal
Map
Source: Midwest Real Estate Data (MRED)
MLS Number: 12521888
APN: 07-20-406-019
Nearby Homes
- 372 Springlake Ln Unit C
- 482 Betsy Ross Ct
- 291 Gregory St Unit 6
- 157 Gregory St Unit 2
- 3568 Gabrielle Ln Unit 127
- 170 Half Moon Cir
- 3345 Kentshire Cir Unit 28161
- 664 Grosvenor Ln
- 53 Braxton Ln Unit 107W
- 563 Grosvenor Ln
- 72 Heather Glen Dr Unit 72
- 199 N Oakhurst Dr Unit 15W
- 416 Conservatory Ln
- 164 Park Ridge Ln
- 300 Churchill Ln
- 531 Metropolitan St Unit 193
- 545 Metropolitan St Unit 181
- 441 Park Ridge Ln Unit C
- 376 Echo Ln Unit 1
- 3131 Portland Ct
- 168 Gregory St
- 408 Trenton Ct
- 3750 E New York St
- 439 Valley Forge Ct
- 117 Gregory St Unit 18
- 157 Gregory St Unit 14
- 231 Gregory St Unit 11
- 3568 Gabrielle Ln Unit 127
- 305 Cane Garden Cir
- 205 Port Royal Cir
- 3486 Bradbury Cir
- 3364 Kentshire Cir Unit 31177
- 3379 Kentshire Cir Unit 33192
- 3473 Bradbury Cir
- 3471 Bradbury Cir
- 3355 Kentshire Cir Unit 29168
- 86 Newberry Ct
- 490 Grosvenor Ln
- 169 Braxton Ln Unit 54W
- 497 Metropolitan St Unit 223
