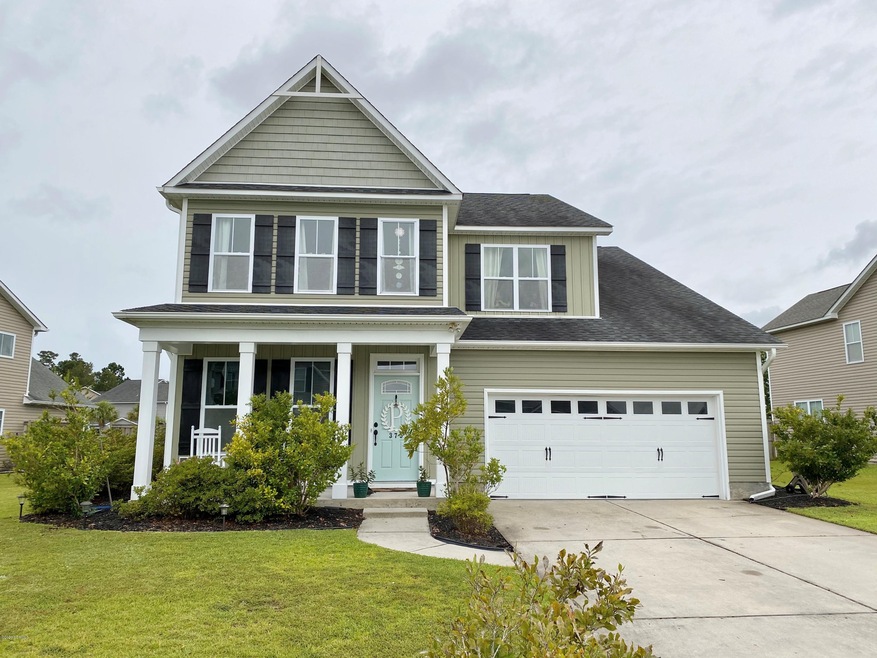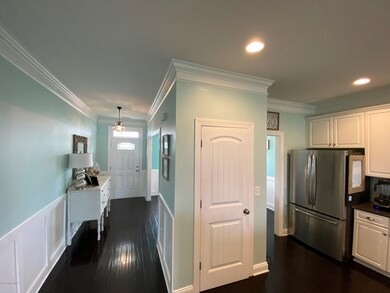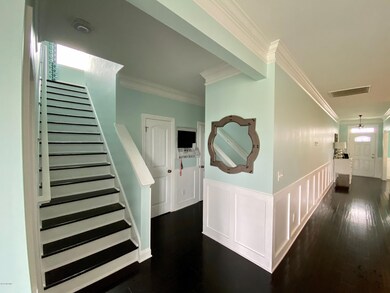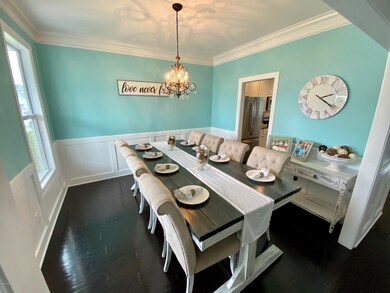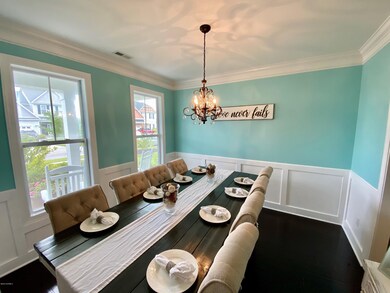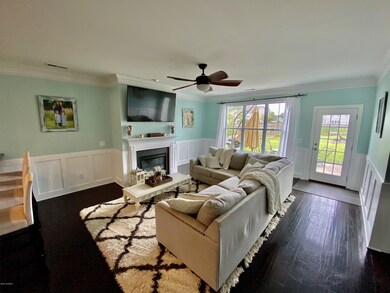
375 St Kitts Way Winnabow, NC 28479
Estimated Value: $456,000 - $509,000
Highlights
- Clubhouse
- Main Floor Primary Bedroom
- Formal Dining Room
- Wood Flooring
- Community Pool
- Intercom
About This Home
As of September 2020Welcome to Mallory Creek Plantation. Perfectly located along the Cape Fear River and just 7 minutes from the heart of downtown Wilmington and a short 3 minute drive from the Brunswick Nature Trail, Riverwalk and boat-launch. This Jordan Floorplan, one owner home is spotless . Granite, 42'' upper Kitchen Cabinets and a fireplace are a few of the upgrades!
Last Agent to Sell the Property
Nicholas Newell
Coldwell Banker Sea Coast Advantage-Leland Listed on: 08/03/2020
Home Details
Home Type
- Single Family
Est. Annual Taxes
- $3,251
Year Built
- Built in 2011
Lot Details
- 0.29 Acre Lot
- Lot Dimensions are 185 x 52 x 191 x 86
- Wood Fence
- Sprinkler System
- Property is zoned LE-PUD
HOA Fees
- $45 Monthly HOA Fees
Home Design
- Slab Foundation
- Wood Frame Construction
- Shingle Roof
- Vinyl Siding
- Stick Built Home
Interior Spaces
- 3,144 Sq Ft Home
- 2-Story Property
- Ceiling height of 9 feet or more
- Gas Log Fireplace
- Blinds
- Formal Dining Room
Kitchen
- Stove
- Range Hood
- Built-In Microwave
- Dishwasher
- Disposal
Flooring
- Wood
- Carpet
- Tile
Bedrooms and Bathrooms
- 4 Bedrooms
- Primary Bedroom on Main
- Walk-In Closet
- Walk-in Shower
Laundry
- Laundry Room
- Dryer
- Washer
Home Security
- Intercom
- Fire and Smoke Detector
Parking
- 2 Car Attached Garage
- Driveway
- Off-Street Parking
Outdoor Features
- Patio
Utilities
- Central Air
- Heat Pump System
- Electric Water Heater
Listing and Financial Details
- Tax Lot 100
- Assessor Parcel Number 059jk005
Community Details
Overview
- Mallory Creek Plantation Subdivision
- Maintained Community
Amenities
- Picnic Area
- Clubhouse
Recreation
- Community Playground
- Community Pool
Security
- Resident Manager or Management On Site
Ownership History
Purchase Details
Home Financials for this Owner
Home Financials are based on the most recent Mortgage that was taken out on this home.Purchase Details
Home Financials for this Owner
Home Financials are based on the most recent Mortgage that was taken out on this home.Purchase Details
Similar Homes in the area
Home Values in the Area
Average Home Value in this Area
Purchase History
| Date | Buyer | Sale Price | Title Company |
|---|---|---|---|
| Parks Jeffrey W | $315,000 | None Available | |
| Phelps John W | $270,000 | None Available | |
| Stevens Building Company | $45,000 | None Available |
Mortgage History
| Date | Status | Borrower | Loan Amount |
|---|---|---|---|
| Open | Parks Jeffrey W | $299,250 | |
| Previous Owner | Phelps John W | $254,610 |
Property History
| Date | Event | Price | Change | Sq Ft Price |
|---|---|---|---|---|
| 09/24/2020 09/24/20 | Sold | $315,000 | +5.0% | $100 / Sq Ft |
| 08/14/2020 08/14/20 | Pending | -- | -- | -- |
| 08/03/2020 08/03/20 | For Sale | $300,000 | -- | $95 / Sq Ft |
Tax History Compared to Growth
Tax History
| Year | Tax Paid | Tax Assessment Tax Assessment Total Assessment is a certain percentage of the fair market value that is determined by local assessors to be the total taxable value of land and additions on the property. | Land | Improvement |
|---|---|---|---|---|
| 2024 | $3,251 | $433,180 | $54,000 | $379,180 |
| 2023 | $2,536 | $433,180 | $54,000 | $379,180 |
| 2022 | $2,536 | $277,660 | $50,000 | $227,660 |
| 2021 | $2,536 | $277,660 | $50,000 | $227,660 |
| 2020 | $2,373 | $270,210 | $50,000 | $220,210 |
| 2019 | $2,328 | $51,330 | $50,000 | $1,330 |
| 2018 | $2,335 | $26,540 | $25,000 | $1,540 |
| 2017 | $2,335 | $26,540 | $25,000 | $1,540 |
| 2016 | $2,184 | $26,540 | $25,000 | $1,540 |
| 2015 | $2,095 | $281,960 | $25,000 | $256,960 |
| 2014 | $1,826 | $256,830 | $25,000 | $231,830 |
Agents Affiliated with this Home
-
N
Seller's Agent in 2020
Nicholas Newell
Coldwell Banker Sea Coast Advantage-Leland
-
Stephen Crager

Buyer's Agent in 2020
Stephen Crager
Mungo Homes
(910) 508-3112
1 in this area
48 Total Sales
-
S
Buyer's Agent in 2020
Steve Crager
Coldwell Banker Sea Coast Advantage-Surf City
Map
Source: Hive MLS
MLS Number: 100229977
APN: 059ID024
- 522 Heartwood Dr
- 555 Heartwood Dr
- 123 Cove Landing
- 1187 S Brook Rd
- 116 Hillshire Dr
- 2064 Blue Spruce Dr
- 613 Heartwood Dr
- 5380 Black Oak Ct
- 642 Heartwood Dr
- 646 Heartwood Dr
- 737 Heartwood Dr
- 1230 Needleleaf Dr
- 346 Heartwood Dr Unit 3
- 342 Heartwood Dr Unit 2
- 8267 Paramount Point
- 8288 Paramount Point
- 1306 Wakefield Ct
- 363 Heartwood Dr Unit 11
- 7523 Gorse Dr Unit 38
- 1105 Avebury Ct
- 375 St Kitts Way
- 379 St Kitts Way
- 365 St Kitts Way
- 383 St Kitts Way
- 361 St Kitts Way
- 1156 South Brook Rd
- 357 St Kitts Way
- 1156 S Brook Rd
- 372 St Kitts Way
- 376 St Kitts Way
- 1155 South Brook Rd
- 380 St Kitts Way
- 368 St Kitts Way
- 1155 S Brook Rd
- 3325 Hemlock Way Unit Lot 4
- 3321 Hemlock Way Unit Lot 3
- 3329 Hemlock Way Unit Lot 5
- 364 St Kitts Way
- 384 St Kitts Way
- 1160 S Brook Rd
