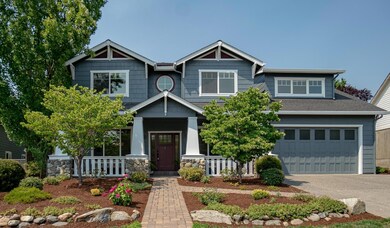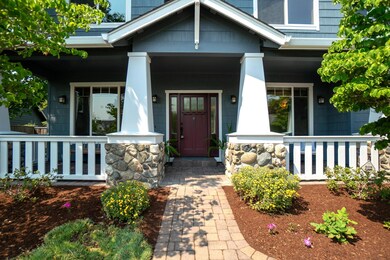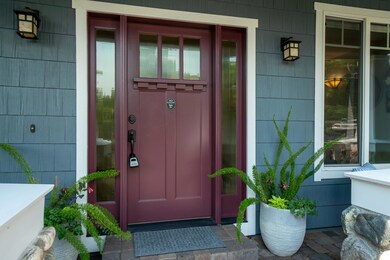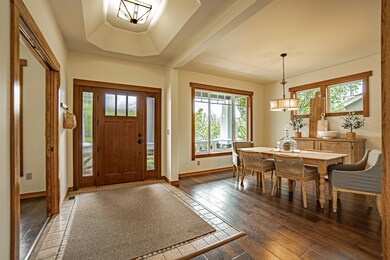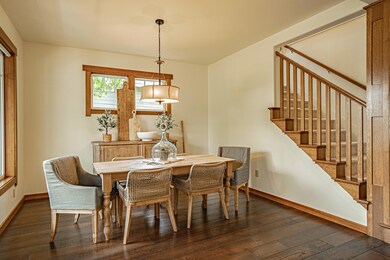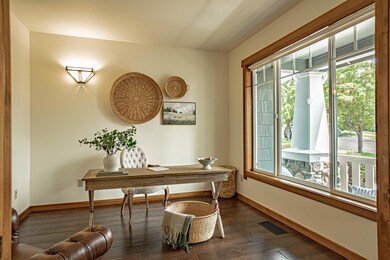
3750 Fieldbrook Ave Medford, OR 97504
Southeast Medford NeighborhoodHighlights
- Open Floorplan
- Craftsman Architecture
- Wood Flooring
- Hoover Elementary School Rated 10
- Mountain View
- <<bathWSpaHydroMassageTubToken>>
About This Home
As of August 2024Quality 2871 sq. ft. 3 bedroom, 2.5 bathroom Craftsman home in Summerfield with a spacious & flexible floorplan. The open great room includes a kitchen with soapstone counters, ss appliances, walk-in pantry, and island seating for six plus a dining area & family room with gas fireplace. The main level also includes the formal dining room/flex space, office, laundry room, & powder room. The second level has an open flex space & large primary ensuite plus two additional bedrooms, a full bath, & an expansive 339sf bonus room which was previously used as a bedroom. The large primary bedroom has a tray ceiling & a spacious bathroom with skylight, jetted tub, shower, beautiful dual sink vanity & water closet. Large .22 acre lot. Spacious & private backyard has a covered patio overlooking the beautiful landscaping. The yard is well-designed for family fun & entertaining day or night. The oversized two-car garage is insulated & has a workshop area. A 2023 Tuff shed provides extra storage.
Last Agent to Sell the Property
Windermere Van Vleet Jacksonville License #200309245 Listed on: 07/11/2024

Home Details
Home Type
- Single Family
Est. Annual Taxes
- $5,598
Year Built
- Built in 2004
Lot Details
- 9,583 Sq Ft Lot
- Fenced
- Drip System Landscaping
- Native Plants
- Level Lot
- Front and Back Yard Sprinklers
- Garden
- Property is zoned SFR-4, SFR-4
Parking
- 2 Car Attached Garage
- Workshop in Garage
- Garage Door Opener
- Driveway
Property Views
- Mountain
- Neighborhood
Home Design
- Craftsman Architecture
- Frame Construction
- Composition Roof
- Concrete Perimeter Foundation
Interior Spaces
- 2,871 Sq Ft Home
- 2-Story Property
- Open Floorplan
- Wired For Data
- Skylights
- Gas Fireplace
- Double Pane Windows
- Vinyl Clad Windows
- Garden Windows
- Great Room with Fireplace
- Dining Room
- Home Office
- Bonus Room
- Laundry Room
Kitchen
- Breakfast Area or Nook
- Eat-In Kitchen
- <<OvenToken>>
- Cooktop<<rangeHoodToken>>
- <<microwave>>
- Dishwasher
- Kitchen Island
- Laminate Countertops
- Disposal
Flooring
- Wood
- Carpet
- Stone
Bedrooms and Bathrooms
- 3 Bedrooms
- Linen Closet
- Walk-In Closet
- Double Vanity
- <<bathWSpaHydroMassageTubToken>>
- <<tubWithShowerToken>>
- Solar Tube
Home Security
- Carbon Monoxide Detectors
- Fire and Smoke Detector
Eco-Friendly Details
- Sprinklers on Timer
Outdoor Features
- Patio
- Shed
Schools
- Hoover Elementary School
- Hedrick Middle School
- South Medford High School
Utilities
- Forced Air Zoned Heating and Cooling System
- Heating System Uses Natural Gas
- Hot Water Circulator
- Water Heater
- Phone Available
- Cable TV Available
Listing and Financial Details
- Tax Lot 110
- Assessor Parcel Number 10977454
Community Details
Overview
- No Home Owners Association
- Built by Mahar
- Summerfield At South East Park Phase 2 Subdivision
- The community has rules related to covenants, conditions, and restrictions
Recreation
- Pickleball Courts
- Community Playground
- Park
Ownership History
Purchase Details
Home Financials for this Owner
Home Financials are based on the most recent Mortgage that was taken out on this home.Purchase Details
Home Financials for this Owner
Home Financials are based on the most recent Mortgage that was taken out on this home.Purchase Details
Home Financials for this Owner
Home Financials are based on the most recent Mortgage that was taken out on this home.Purchase Details
Home Financials for this Owner
Home Financials are based on the most recent Mortgage that was taken out on this home.Purchase Details
Home Financials for this Owner
Home Financials are based on the most recent Mortgage that was taken out on this home.Purchase Details
Home Financials for this Owner
Home Financials are based on the most recent Mortgage that was taken out on this home.Similar Homes in Medford, OR
Home Values in the Area
Average Home Value in this Area
Purchase History
| Date | Type | Sale Price | Title Company |
|---|---|---|---|
| Warranty Deed | $665,000 | First American Title | |
| Warranty Deed | $520,000 | Ticor Title | |
| Warranty Deed | $416,000 | First American | |
| Interfamily Deed Transfer | -- | First American Title | |
| Interfamily Deed Transfer | -- | Lawyers Title Ins | |
| Interfamily Deed Transfer | -- | Lawyers Title Ins |
Mortgage History
| Date | Status | Loan Amount | Loan Type |
|---|---|---|---|
| Open | $532,000 | New Conventional | |
| Previous Owner | $308,000 | New Conventional | |
| Previous Owner | $468,000 | New Conventional | |
| Previous Owner | $385,000 | New Conventional | |
| Previous Owner | $395,000 | New Conventional | |
| Previous Owner | $285,000 | New Conventional | |
| Previous Owner | $142,000 | Credit Line Revolving | |
| Previous Owner | $102,000 | Credit Line Revolving | |
| Previous Owner | $434,000 | New Conventional |
Property History
| Date | Event | Price | Change | Sq Ft Price |
|---|---|---|---|---|
| 08/13/2024 08/13/24 | Sold | $665,000 | +4.7% | $232 / Sq Ft |
| 07/15/2024 07/15/24 | Pending | -- | -- | -- |
| 07/11/2024 07/11/24 | For Sale | $635,000 | +22.1% | $221 / Sq Ft |
| 06/15/2018 06/15/18 | Sold | $520,000 | -1.9% | $181 / Sq Ft |
| 05/13/2018 05/13/18 | Pending | -- | -- | -- |
| 04/27/2018 04/27/18 | For Sale | $530,000 | +27.4% | $185 / Sq Ft |
| 04/07/2014 04/07/14 | Sold | $416,000 | 0.0% | $145 / Sq Ft |
| 03/03/2014 03/03/14 | Pending | -- | -- | -- |
| 02/21/2014 02/21/14 | For Sale | $416,000 | -- | $145 / Sq Ft |
Tax History Compared to Growth
Tax History
| Year | Tax Paid | Tax Assessment Tax Assessment Total Assessment is a certain percentage of the fair market value that is determined by local assessors to be the total taxable value of land and additions on the property. | Land | Improvement |
|---|---|---|---|---|
| 2025 | $5,775 | $398,170 | $124,910 | $273,260 |
| 2024 | $5,775 | $386,580 | $121,260 | $265,320 |
| 2023 | $5,598 | $375,330 | $117,720 | $257,610 |
| 2022 | $5,461 | $375,330 | $117,720 | $257,610 |
| 2021 | $5,320 | $364,400 | $114,290 | $250,110 |
| 2020 | $5,207 | $353,790 | $110,960 | $242,830 |
| 2019 | $5,084 | $333,490 | $104,600 | $228,890 |
| 2018 | $4,954 | $323,780 | $101,550 | $222,230 |
| 2017 | $4,865 | $323,780 | $101,550 | $222,230 |
| 2016 | $4,897 | $305,200 | $95,730 | $209,470 |
| 2015 | $4,707 | $305,200 | $95,730 | $209,470 |
| 2014 | $4,624 | $287,690 | $90,240 | $197,450 |
Agents Affiliated with this Home
-
Cindy Colman
C
Seller's Agent in 2024
Cindy Colman
Windermere Van Vleet Jacksonville
(541) 218-4343
1 in this area
10 Total Sales
-
Nicolle Henderson
N
Buyer's Agent in 2024
Nicolle Henderson
John L. Scott Medford
(541) 951-7612
2 in this area
85 Total Sales
-
J
Seller's Agent in 2018
Jenifer Gerrard
The Alba Group
-
Colin Mullane

Buyer's Agent in 2018
Colin Mullane
Full Circle Real Estate
(541) 621-9994
114 Total Sales
-
Barbara Pulver
B
Seller's Agent in 2014
Barbara Pulver
Pulver and Leever Real Estate
(541) 773-5391
10 in this area
56 Total Sales
-
A
Seller Co-Listing Agent in 2014
Alycia Cash
So. OR Multiple Listing Servic
Map
Source: Oregon Datashare
MLS Number: 220185954
APN: 10977454
- 3700 Fieldbrook Ave
- 417 Stanford Ave
- 346 Stanford Ave
- 3737 Windgate St
- 3487 Greystone Ct
- 3555 S Village Dr
- 250 Yale Dr
- 3919 Piedmont Terrace
- 3508 Southvillage Dr
- 3844 Calle Vista Dr
- 4101 Piedmont Terrace
- 280 Mary Bee Ln
- 3395 Augusta Ct
- 34 Jack Nicklaus Rd
- 3227 Chandler Egan Dr
- 521 Waterstone Dr
- 3527 Brannon Dr
- 3571 Michael Park Dr
- 3559 Michael Park Dr
- 518 Autumn Hills Dr

