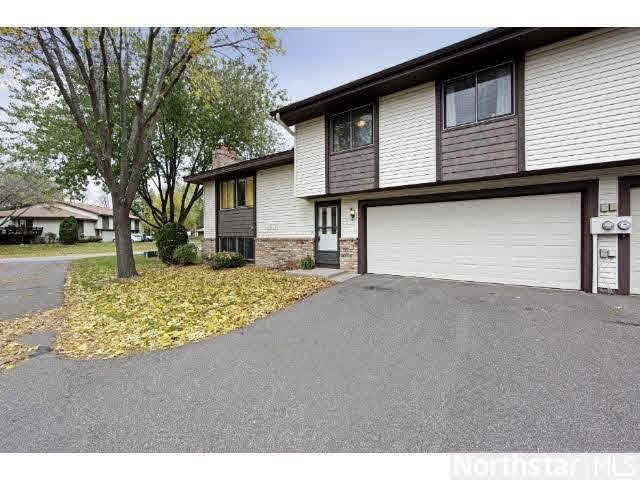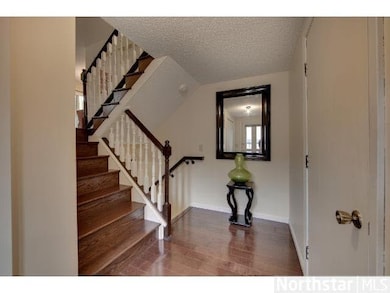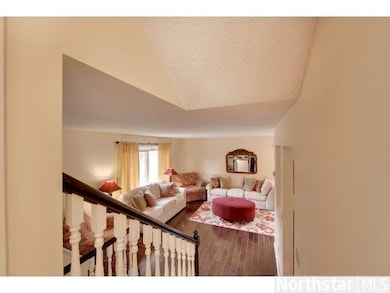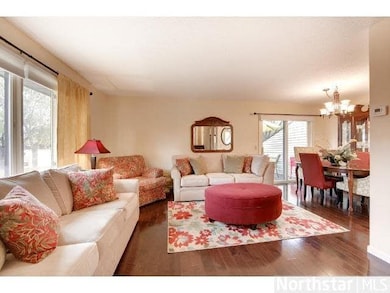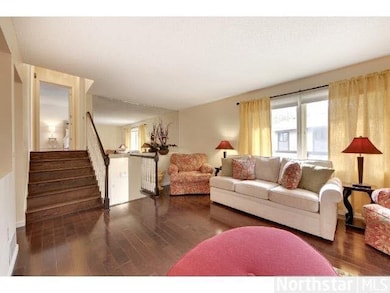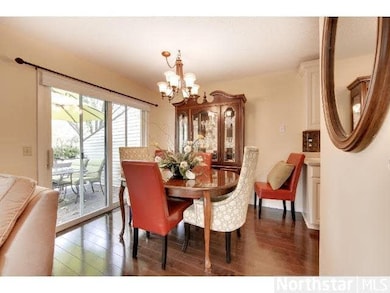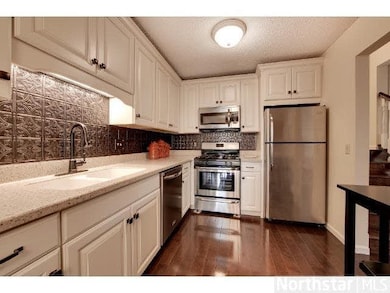
3751 Brookdale Cir N Minneapolis, MN 55443
Brookdale Park NeighborhoodEstimated Value: $224,000 - $233,559
Highlights
- Deck
- Whirlpool Bathtub
- Breakfast Area or Nook
- Wood Flooring
- Corner Lot
- 2 Car Attached Garage
About This Home
As of February 2014Gorgeous remodeled end unit townhome features gleaming Brazilian cherry hardwood floors & custom cabinetry, quartz counters, stainless steel appliances. Must see luxurious master suite w/whirlpool bath, separate shower & custom closet. $50+k in upgrades.
Last Agent to Sell the Property
Sam Anim
Coldwell Banker Burnet Listed on: 10/21/2013
Last Buyer's Agent
Belinda Reaves
REI Real Estate & Prop Mgmt
Townhouse Details
Home Type
- Townhome
Est. Annual Taxes
- $2,697
Year Built
- 1982
Lot Details
- Property fronts a private road
- Sprinkler System
HOA Fees
- $197 Monthly HOA Fees
Parking
- 2 Car Attached Garage
Home Design
- Brick Exterior Construction
- Asphalt Shingled Roof
- Metal Siding
- Vinyl Siding
Interior Spaces
- Wood Burning Fireplace
- Dining Room
- Finished Basement
- Basement Fills Entire Space Under The House
- Home Security System
Kitchen
- Breakfast Area or Nook
- Range
- Microwave
- Dishwasher
Flooring
- Wood
- Tile
Bedrooms and Bathrooms
- 2 Bedrooms
- Walk-In Closet
- Primary Bathroom is a Full Bathroom
- Whirlpool Bathtub
- Bathtub With Separate Shower Stall
Outdoor Features
- Deck
Utilities
- Forced Air Heating and Cooling System
- Water Softener is Owned
Community Details
- Association fees include exterior maintenance, shared amenities, snow removal, trash
Listing and Financial Details
- Assessor Parcel Number 2211921420141
Ownership History
Purchase Details
Home Financials for this Owner
Home Financials are based on the most recent Mortgage that was taken out on this home.Purchase Details
Home Financials for this Owner
Home Financials are based on the most recent Mortgage that was taken out on this home.Purchase Details
Home Financials for this Owner
Home Financials are based on the most recent Mortgage that was taken out on this home.Similar Homes in Minneapolis, MN
Home Values in the Area
Average Home Value in this Area
Purchase History
| Date | Buyer | Sale Price | Title Company |
|---|---|---|---|
| Adjei George A | $167,000 | Liberty Title Inc | |
| Hollie Shundra Kaye | $143,500 | Ancona Title & Escrow | |
| Roberts Tanghi | $59,000 | Liberty Title Inc |
Mortgage History
| Date | Status | Borrower | Loan Amount |
|---|---|---|---|
| Open | Adjei George A | $161,000 | |
| Closed | Adjei George A | $161,990 | |
| Previous Owner | Hollie Shundra Kaye | $6,500 |
Property History
| Date | Event | Price | Change | Sq Ft Price |
|---|---|---|---|---|
| 02/25/2014 02/25/14 | Sold | $143,500 | +2.6% | $89 / Sq Ft |
| 02/19/2014 02/19/14 | Pending | -- | -- | -- |
| 10/21/2013 10/21/13 | For Sale | $139,900 | +137.1% | $86 / Sq Ft |
| 06/19/2012 06/19/12 | Sold | $59,000 | -1.5% | $58 / Sq Ft |
| 06/14/2012 06/14/12 | Pending | -- | -- | -- |
| 05/22/2012 05/22/12 | For Sale | $59,900 | -- | $59 / Sq Ft |
Tax History Compared to Growth
Tax History
| Year | Tax Paid | Tax Assessment Tax Assessment Total Assessment is a certain percentage of the fair market value that is determined by local assessors to be the total taxable value of land and additions on the property. | Land | Improvement |
|---|---|---|---|---|
| 2023 | $2,697 | $209,500 | $50,000 | $159,500 |
| 2022 | $2,187 | $199,300 | $50,000 | $149,300 |
| 2021 | $2,146 | $173,300 | $30,000 | $143,300 |
| 2020 | $2,007 | $170,700 | $30,000 | $140,700 |
| 2019 | $1,945 | $154,400 | $30,000 | $124,400 |
| 2018 | $1,827 | $144,000 | $20,000 | $124,000 |
| 2017 | $1,664 | $122,000 | $20,000 | $102,000 |
| 2016 | $1,673 | $121,000 | $20,000 | $101,000 |
| 2015 | $1,692 | $115,000 | $20,000 | $95,000 |
| 2014 | -- | $83,900 | $20,000 | $63,900 |
Agents Affiliated with this Home
-
S
Seller's Agent in 2014
Sam Anim
Coldwell Banker Burnet
-
B
Buyer's Agent in 2014
Belinda Reaves
REI Real Estate & Prop Mgmt
-
J
Seller's Agent in 2012
Jacob Schoenberger
RE/MAX
-
J
Seller Co-Listing Agent in 2012
Jeffrey Firnstahl
Keller Williams Classic Realty
-
D
Buyer's Agent in 2012
Diann Buirge
Keller Williams Classic Realty
Map
Source: REALTOR® Association of Southern Minnesota
MLS Number: 4553212
APN: 22-119-21-42-0141
- 7986 Lad Pkwy
- 7974 June Ave N
- 4209 Estate Dr
- 8116 Zenith Ct N
- 4209 81st Ave N
- 4117 82nd Ave N
- 4116 82nd Ave N
- 7940 Xerxes Ave N
- 7701 Vincent Ave N
- 7416 Beard Ave N
- 3018 81st Cir N
- 2908 81st Ave N
- 7349 Drew Ave N
- 3100 83rd Ave N Unit 3104
- 7344 Zenith Ave N
- 7957 Perry Ave N
- 5008 81st Ln N
- 7816 Regent Ave N
- 2689 Brookdale Ln Unit 2689
- 2687 Brookdale Ln
- 3751 Brookdale Cir N
- 3739 Brookdale Cir N
- 3759 Brookdale Cir N
- 3755 Brookdale Cir N
- 3767 Brookdale Cir N
- 3735 Brookdale Cir N
- 3763 Brookdale Cir N
- 3727 Brookdale Cir N
- 3731 Brookdale Cir N
- 3723 Brookdale Cir N
- 3775 Brookdale Cir N
- 3702 Brookdale Cir N
- 3701 Brookdale Cir N
- 3771 Brookdale Cir N
- 3703 Brookdale Cir N
- 3781 Brookdale Cir N
- 3704 Brookdale Cir N
- 3704 Brookdale Cir N
- 3705 Brookdale Cir N
- 3779 Brookdale Cir N
