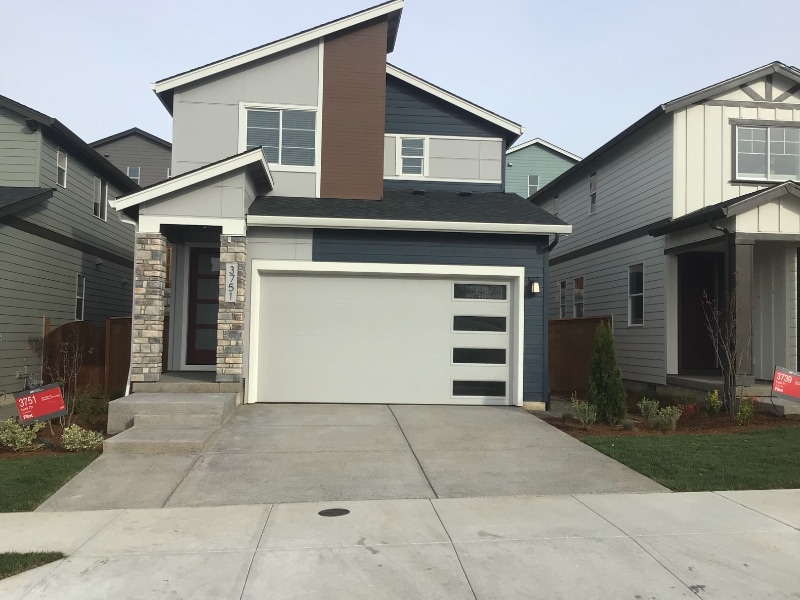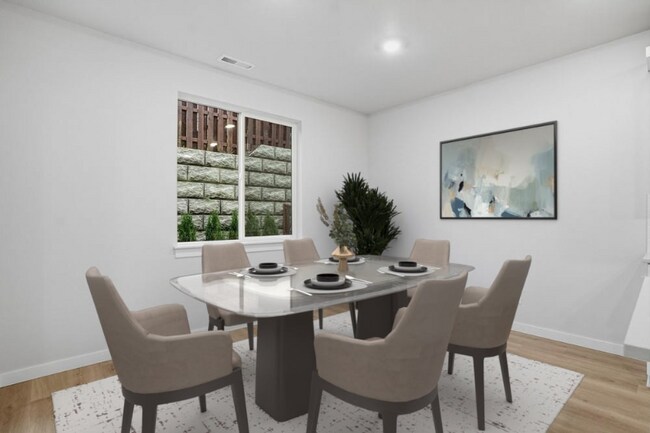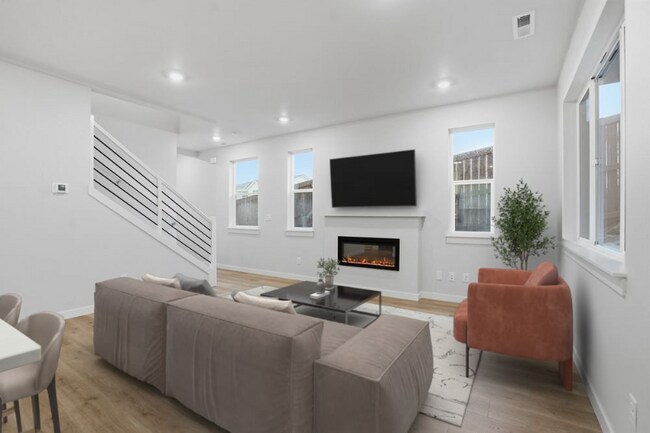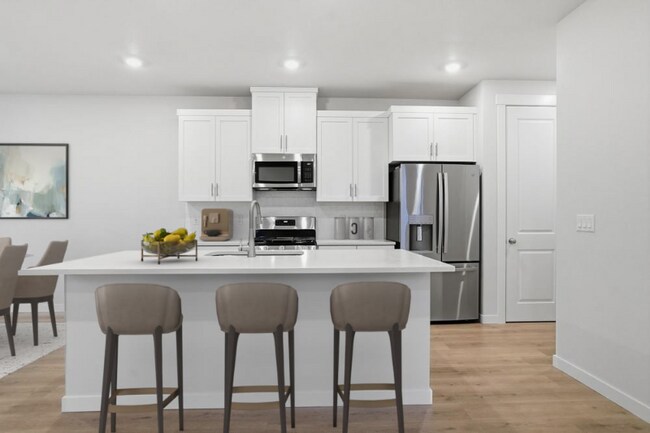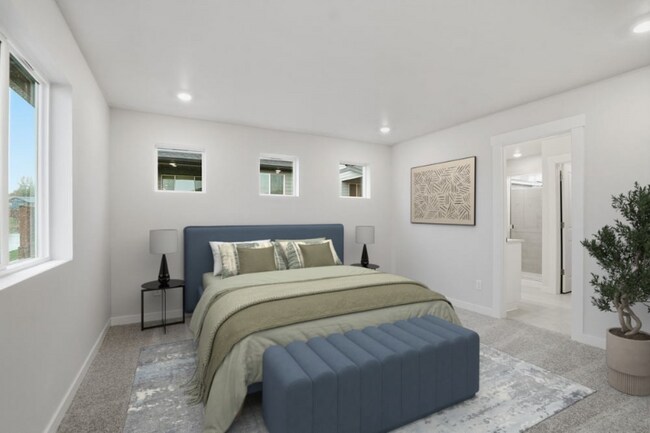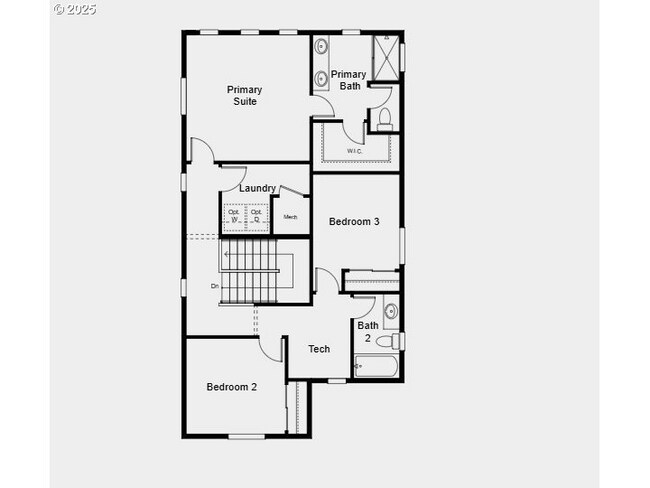3751 SW 40th St Gresham, OR 97080
Pleasant Valley Neighborhood
3
Beds
2.5
Baths
1,651
Sq Ft
2025
Built
About This Home
Property Id: 2248734
Welcome to this stunning brand new 3 bed, 2.5 bath single-family home in Gresham, OR. Built in 2025, this modern property features a fenced yard, fireplace, and garage. With amenities like a dishwasher, microwave, and washer/dryer hookups, this pet-friendly home is perfect for families. Don't miss out on this gem! Available 1/1/26
This house is part of HOA and will require tenants to maintain the low maintenance front yard. Any fines will be renter's responsibility.
All utilities is renter's responsibilities.
Security deposit starts at $2975 and may increase base on credit check.
Pets are welcome but requires $300 per pet refundable deposit and $40 pet rent per pet each month.
Listing Provided By


Map
Property History
| Date | Event | Price | List to Sale | Price per Sq Ft | Prior Sale |
|---|---|---|---|---|---|
| 01/07/2026 01/07/26 | Price Changed | $2,975 | 0.0% | $2 / Sq Ft | |
| 01/07/2026 01/07/26 | For Rent | $2,975 | -4.0% | -- | |
| 01/01/2026 01/01/26 | Off Market | $3,100 | -- | -- | |
| 12/24/2025 12/24/25 | Sold | $499,999 | 0.0% | $303 / Sq Ft | View Prior Sale |
| 12/19/2025 12/19/25 | Off Market | $499,999 | -- | -- | |
| 11/26/2025 11/26/25 | For Rent | $3,100 | 0.0% | -- | |
| 10/30/2025 10/30/25 | Price Changed | $499,999 | -9.1% | $303 / Sq Ft | |
| 08/17/2025 08/17/25 | For Sale | $549,999 | -- | $333 / Sq Ft |
Nearby Homes
- 3739 SW 40th St
- 3717 SW 40th St
- 3736 SW 38th St
- 3684 SW 38th St
- Riverbend Plan at Piper Ridge
- Fuchsia Plan at Piper Ridge
- Glenwood Plan at Piper Ridge
- Onyx Plan at Piper Ridge
- Flint Plan at Piper Ridge
- 3713 SW 38th St
- 3933 SW Duniway Ln
- 3915 SW Duniway Ln
- 3907 SW Duniway Ln
- 3905 SW Duniway Ln
- 3587 SW Thomas Ave
- 3563 SW Thomas Ave
- 3549 SW Thomas Ave
- 3564 SW 36th St
- 3649 SW 37th St
- 3541 SW Thomas Ave
- 3388 SW 38th St
- 1500 SW Pleasant View Dr
- 4777 SW 11th St
- 17310 SE Naegeli Dr
- 2948 W Powell Blvd
- 4008-4140 SE 174th Ave
- 2700 W Powell Blvd
- 17025-171 SE Powell Blvd
- 16916-16936 SE Powell Blvd
- 3437 SW 2nd St
- 700 SW Eastman Pkwy
- 16711 SE Powell Blvd
- 104 NW Royal Ct
- 2027 W Powell Blvd
- 11386 SE Pleasant Valley Pkwy
- 165 SW Eastman Pkwy
- 3180 NW Division St
- 3202 NW Division St Unit ID1334339P
- 3202 NW Division St Unit ID1334341P
- 3198 NW Division St
