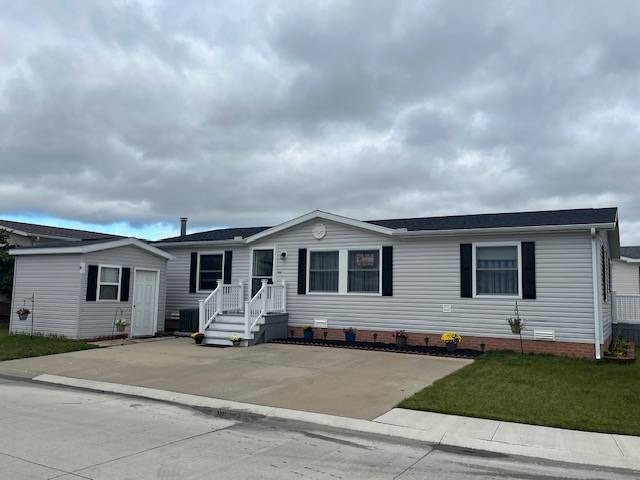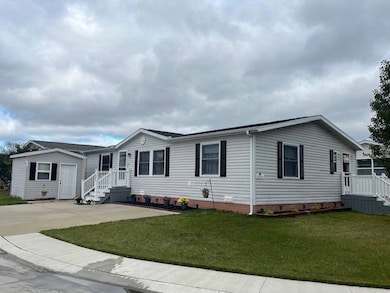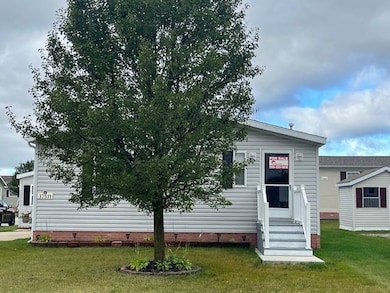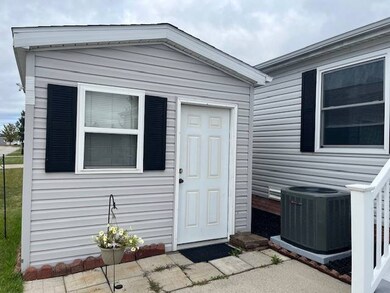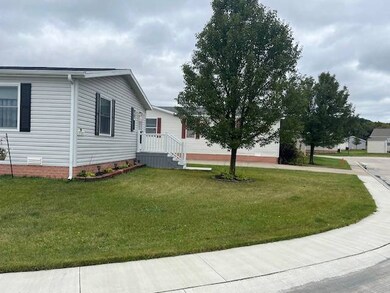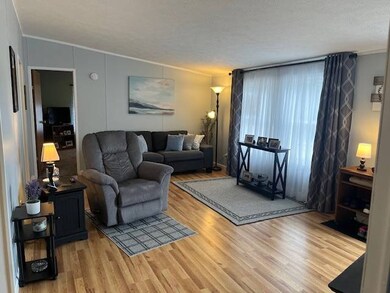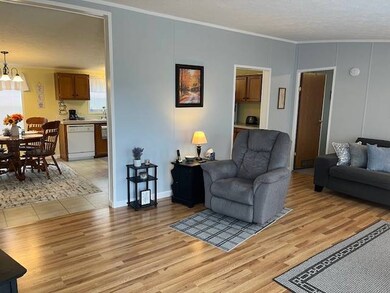NICE NEW UPDATES! This 1,456 Square Foot Manufactured Home is Located in Millstone Pond off 26 Mile Rd & County Line Rd & has a Monthly Lot Rent of $703 which includes Community Upkeep & Community Amenities like a Walk Path around the Pond, an Outdoor Pool, Basketball Court, Play Areas, & a Beautiful Clubhouse with a Banquet Center & Fitness Center. This 2002, Redman Home has a Spacious Living Room with New Laminate Floors & a Steel Door out to Wide Wood Steps. The Island Kitchen has a Snack Bar, Stainless Steel Sink with an Upgraded Faucet, a Built in Hutch with China Cabinets, GE Refrigerator, Dishwasher & Gas Stove, Garbage Disposal, Lots of Cabinets with New Hardware, a New Skylight & is Open to the Dining Area. The Large Laundry Room has a Pantry Area, Whirlpool Washer & Dryer with Cabinets above, a Nine Lite Door out to New Wood Steps & a Door into the Master Bathroom. The Master Bedroom is a Great Size & has a Nice Walk-in Closet & The Master Bathroom has a Medicine Cabinet, Garden Tub, Stall Shower, & a Door into the Laundry Room. Bedrooms 2 & 3 are a Great Size & have Large Walk-in Closets. The Main Bathroom has a Medicine Cabinet & a One Piece Bathtub\Shower. The Home also includes Blinds & Window Treatments, New Paint & Most Flooring Through-out in 2022, New Double Hung Wallside Windows with a Lifetime Warranty in 2023 & 2024, New Furnace, Thermostat, Central Air & Hot Water Tank in 2023, a Brand New Roof & Skylight in 2021, Wide Wood Steps with Vinyl Rails at the Front Door, New Wood Steps with Vinyl Rails in 2023 at the Back Door, Simulated Brick Skirting, Gutters, Nice Landscaping, & a Nice Shed with Shelving for Storage, a Work Bench, a Window & a Steel Door. This Home is Located on a Prime, Corner Lot near the Clubhouse, Mailbox, & Play Areas & has easy access in & out of the community. PLEASE DO NOT CLICK CONTACT AGENT! CONTACT ME DIRECTLY BY PHONE!

