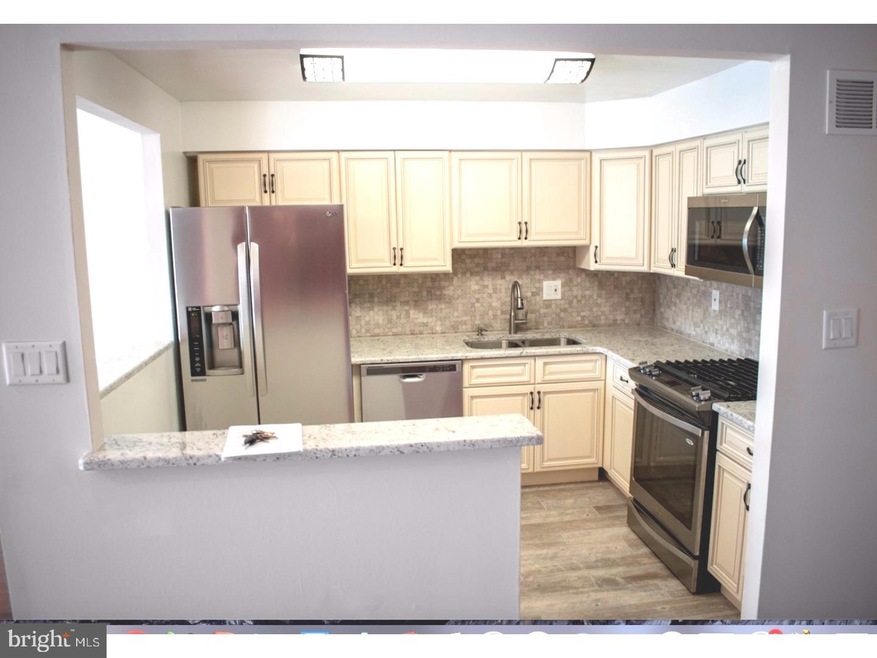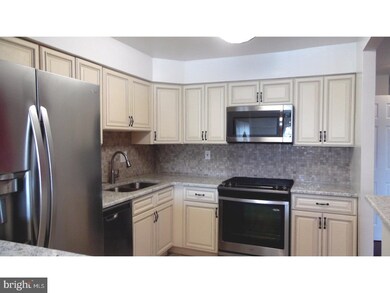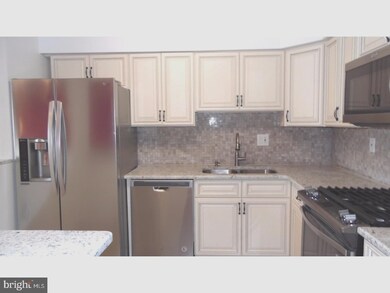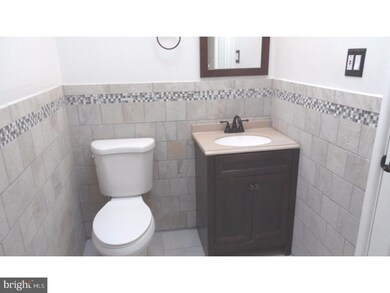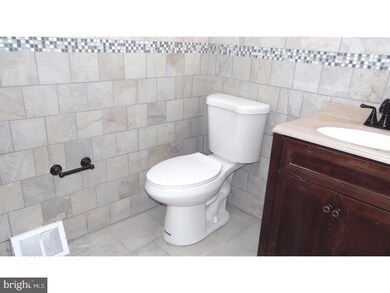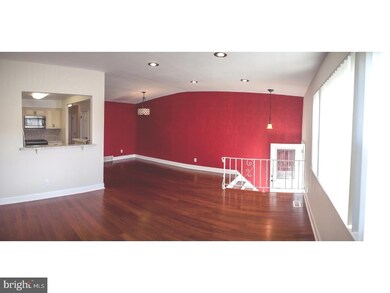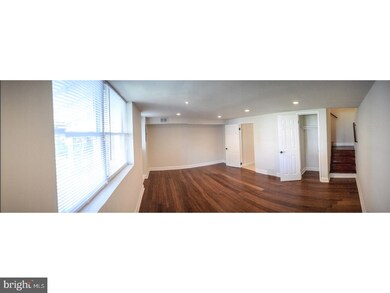
3752 Vader Rd Philadelphia, PA 19154
Parkwood NeighborhoodHighlights
- Rambler Architecture
- Patio
- En-Suite Primary Bedroom
- No HOA
- Living Room
- Central Air
About This Home
As of May 2017Fabulous is the word to describe this 2 bedroom, 2 full bathroom home on a quiet block that has been completely remodeled. As you enter through the new front door, you will see beautiful hardwood floors and a gorgeous kitchen with granite countertops, double sink, breakfast bar, and premium stainless steel appliances, which include a one year warranty. The main floor features 2 bedrooms with hardwood floors and plenty of closet space for all of your belongings. The full bathroom has a jacuzzi tub and all new ceramic tiles with custom vanity. The basement has been expanded with all new engineered hardwood flooring and 650 feet additional living space which could easily be used as an additional bedroom which includes, laundry room, full bath with shower and a one and half car garage with access through the basement. You can exit the basement through the new door which leads to the cement covered patio with awning and a spacious yard for all of your entertaining. This house also features new concrete sidewalk, newer windows, new shingles, a freshly coated roof and brand new HVAC system with a 10 year warranty. This home includes a one year home warranty from HMS Home warranty and is convenient to public transportation and I-95. Come check out this beautiful home in this desirable neighborhood. Make your appointment today before it is too late!
Last Agent to Sell the Property
Realty Mark Associates License #RS327636 Listed on: 04/03/2017

Townhouse Details
Home Type
- Townhome
Est. Annual Taxes
- $2,223
Year Built
- Built in 1974
Lot Details
- 2,000 Sq Ft Lot
- Lot Dimensions are 20x100
- Property is in good condition
Home Design
- Rambler Architecture
- Brick Exterior Construction
Interior Spaces
- 943 Sq Ft Home
- Property has 1 Level
- Family Room
- Living Room
- Dining Room
Bedrooms and Bathrooms
- 2 Bedrooms
- En-Suite Primary Bedroom
- 2 Full Bathrooms
Finished Basement
- Basement Fills Entire Space Under The House
- Laundry in Basement
Parking
- 2 Open Parking Spaces
- 3 Parking Spaces
Outdoor Features
- Patio
Schools
- George Washington High School
Utilities
- Central Air
- Heating System Uses Gas
- Natural Gas Water Heater
Community Details
- No Home Owners Association
- Parkwood Subdivision
Listing and Financial Details
- Tax Lot 368
- Assessor Parcel Number 663426500
Ownership History
Purchase Details
Home Financials for this Owner
Home Financials are based on the most recent Mortgage that was taken out on this home.Purchase Details
Home Financials for this Owner
Home Financials are based on the most recent Mortgage that was taken out on this home.Purchase Details
Similar Homes in Philadelphia, PA
Home Values in the Area
Average Home Value in this Area
Purchase History
| Date | Type | Sale Price | Title Company |
|---|---|---|---|
| Deed | $255,000 | Greater Montgomery Stlmt Svc | |
| Deed | $187,000 | None Available | |
| Interfamily Deed Transfer | -- | None Available |
Mortgage History
| Date | Status | Loan Amount | Loan Type |
|---|---|---|---|
| Previous Owner | $247,350 | New Conventional | |
| Previous Owner | $183,612 | FHA |
Property History
| Date | Event | Price | Change | Sq Ft Price |
|---|---|---|---|---|
| 05/12/2017 05/12/17 | Sold | $187,000 | +0.1% | $198 / Sq Ft |
| 04/12/2017 04/12/17 | Pending | -- | -- | -- |
| 04/03/2017 04/03/17 | For Sale | $186,900 | +107.7% | $198 / Sq Ft |
| 08/23/2016 08/23/16 | Sold | $90,000 | -18.2% | $95 / Sq Ft |
| 08/18/2016 08/18/16 | Pending | -- | -- | -- |
| 08/14/2016 08/14/16 | Price Changed | $109,999 | -3.5% | $117 / Sq Ft |
| 08/11/2016 08/11/16 | For Sale | $114,000 | -- | $121 / Sq Ft |
Tax History Compared to Growth
Tax History
| Year | Tax Paid | Tax Assessment Tax Assessment Total Assessment is a certain percentage of the fair market value that is determined by local assessors to be the total taxable value of land and additions on the property. | Land | Improvement |
|---|---|---|---|---|
| 2025 | $3,217 | $325,100 | $65,020 | $260,080 |
| 2024 | $3,217 | $325,100 | $65,020 | $260,080 |
| 2023 | $3,217 | $229,800 | $45,960 | $183,840 |
| 2022 | $2,587 | $184,800 | $45,960 | $138,840 |
| 2021 | $2,676 | $0 | $0 | $0 |
| 2020 | $2,676 | $0 | $0 | $0 |
| 2019 | $2,520 | $0 | $0 | $0 |
| 2018 | $2,223 | $0 | $0 | $0 |
| 2017 | $2,223 | $0 | $0 | $0 |
| 2016 | $2,223 | $0 | $0 | $0 |
| 2015 | $2,128 | $0 | $0 | $0 |
| 2014 | -- | $158,800 | $44,800 | $114,000 |
| 2012 | -- | $19,776 | $2,926 | $16,850 |
Agents Affiliated with this Home
-
Adam Kruger

Seller's Agent in 2017
Adam Kruger
Realty Mark Associates
(215) 983-7436
2 in this area
19 Total Sales
-
William McDowell

Buyer's Agent in 2017
William McDowell
Realty Mark Associates
(215) 275-4214
4 in this area
54 Total Sales
-
Ryan Lockstein

Seller's Agent in 2016
Ryan Lockstein
Rosedale Real Estate LLC
(267) 879-5524
194 Total Sales
Map
Source: Bright MLS
MLS Number: 1003242117
APN: 663426500
- 3728 Vader Dr
- 3600 Bandon Dr
- 3645 Academy Rd
- 3745 Bandon Dr
- 3622 Academy Rd
- 12632 Biscayne Dr
- 12673 Biscayne Dr
- 12603 Biscayne Dr
- 3647 Friar Rd
- 3619 Genesee Dr
- 12633 Biscayne Dr
- 3608 Nanton Place
- 3346 Gurley Rd
- 12615 Calpine Rd
- 3333 Gurley Rd
- 3318 Gurley Rd
- 3850 Woodhaven Rd Unit 504
- 3850 Woodhaven Rd Unit 1006
- 3220 Byberry Rd
- 3511 Vinton Rd
