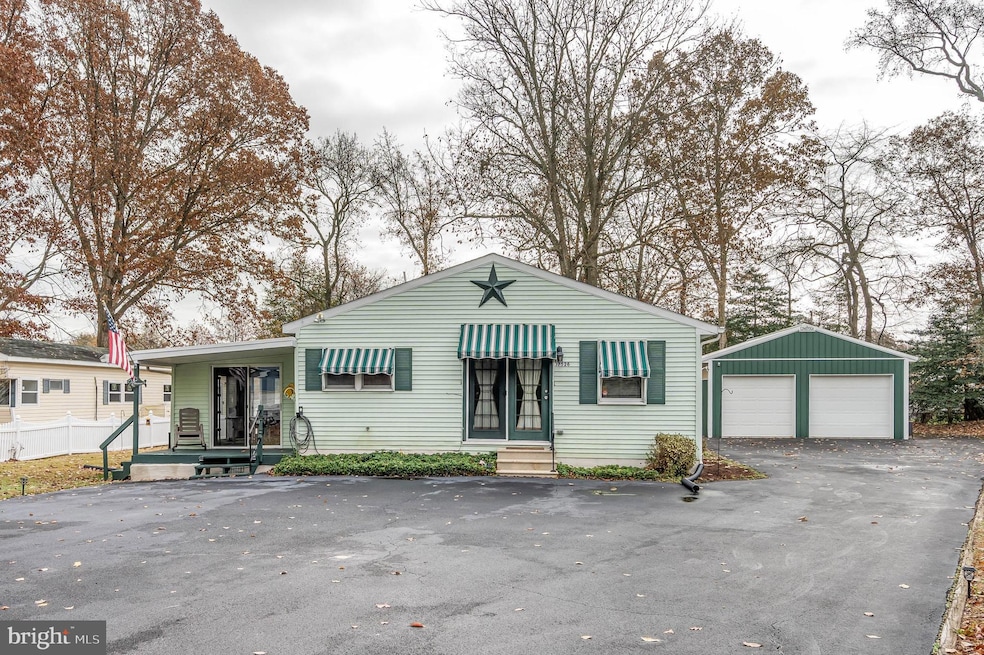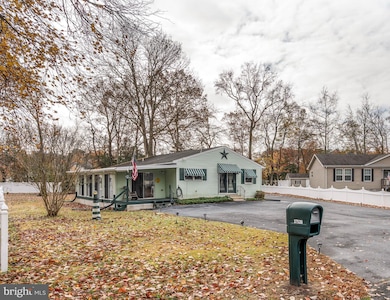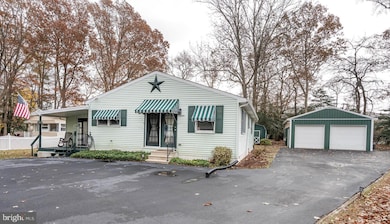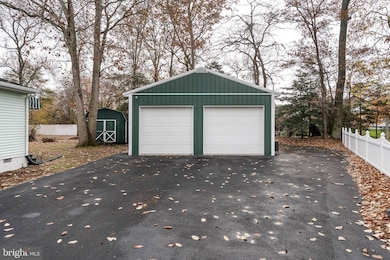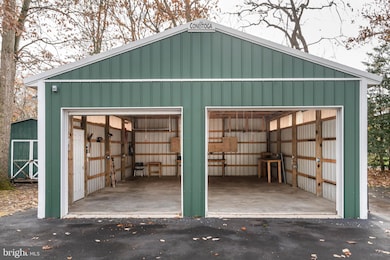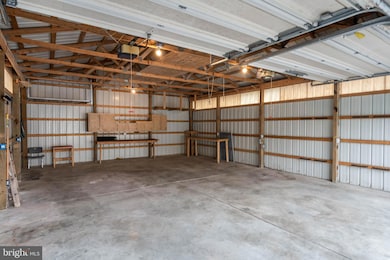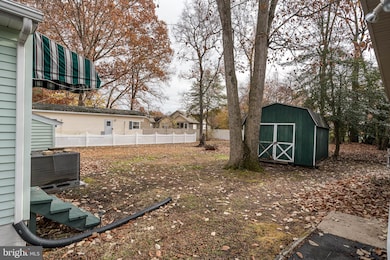37526 Oak St Ocean View, DE 19970
Estimated payment $1,991/month
Highlights
- Backs to Trees or Woods
- Pole Barn
- Breakfast Room
- Lord Baltimore Elementary School Rated A-
- Sun or Florida Room
- Porch
About This Home
Coastal Charm just 3.5 Miles from Bethany Beach! Welcome to this adorable and well-maintained cottage/bungalow in the sought-after Shadydell Park community of Ocean View! Perfectly situated on a spacious .23-acre lot, this furnished 3-bedroom, 2-bathroom home offers the ideal blend of coastal comfort and investment potential – whether you're seeking a primary residence, a vacation getaway, or a lucrative rental property just minutes from the beach. Inside, you'll find a spacious eat-in kitchen, perfect for entertaining and gathering with friends and family. The large light-filled sunroom on the side of the house is lined with sliding glass doors and this is where you'll spend most of your time in spring, summer and fall months. Just add a mini-split to this room and it can easily and comfortably be used all year, perfect for watching your favorite sports on the huge TV mounted on the wall. The sunroom offers ample space for both dining and lounging, all while overlooking the peaceful, tree-lined backyard—a tranquil oasis for relaxation and entertaining. The entire house was painted prior to putting it on the market and has been professionally cleaned, including carpets and flooring. There is a huge pole barn in the back of the lot that can easily store a fairly large boat, kayaks/canoes, and more. There is a workshop area with cabinets at the rear of the pole barn. There is also a large separate shed for storing yard tools, mower, etc. Schedule your private tour today and start living the coastal lifestyle!
Listing Agent
(302) 539-9040 mapetrillo@gmail.com Long & Foster Real Estate, Inc. License #634304 Listed on: 11/24/2025

Co-Listing Agent
(302) 539-9040 adam.ksebe@longandfoster.com Long & Foster Real Estate, Inc.
Home Details
Home Type
- Single Family
Est. Annual Taxes
- $636
Year Built
- Built in 1990
Lot Details
- 10,019 Sq Ft Lot
- Lot Dimensions are 60.00 x 167.00
- Backs to Trees or Woods
- Property is zoned GR
HOA Fees
- $6 Monthly HOA Fees
Home Design
- Bungalow
- Architectural Shingle Roof
- Vinyl Siding
- Stick Built Home
Interior Spaces
- 1,344 Sq Ft Home
- Property has 1 Level
- Partially Furnished
- Paneling
- Living Room
- Breakfast Room
- Sun or Florida Room
- Crawl Space
- Laundry on main level
Flooring
- Carpet
- Vinyl
Bedrooms and Bathrooms
- 4 Main Level Bedrooms
- 2 Full Bathrooms
Parking
- 6 Parking Spaces
- 6 Driveway Spaces
- Off-Street Parking
Outdoor Features
- Pole Barn
- Shed
- Porch
Utilities
- Forced Air Heating and Cooling System
- Heating System Powered By Owned Propane
- 200+ Amp Service
- Propane
- Well
- Electric Water Heater
Community Details
- Shadydell HOA
- Shadydell Park Subdivision
- Property Manager
Listing and Financial Details
- Tax Lot 84
- Assessor Parcel Number 134-16.00-396.00
Map
Home Values in the Area
Average Home Value in this Area
Property History
| Date | Event | Price | List to Sale | Price per Sq Ft |
|---|---|---|---|---|
| 11/24/2025 11/24/25 | For Sale | $375,000 | -- | $279 / Sq Ft |
Source: Bright MLS
MLS Number: DESU2100810
- 31434 Oak St
- 36728 Baltimore Ave
- 36907 Clubhouse Rd
- 36466 Old Mill Rd
- 36697 Clubhouse Rd
- Lot 3 Clubhouse Rd
- 83 Dorothy Cir
- 131 Naomi Dr
- 406 Serrill Ave
- 155 Naomi Dr Unit 56
- 31627 Reading St
- 31870 Mill Run Dr
- 29 Pier Point Dr
- 36438 Smith Dr
- 22 Pier Point Dr
- 143 Hollywood Dr
- 30646 Peaceful Ln
- 31671 Lake View Dr
- 32094 Sand Bank Ln
- 9 Blue Stream Ln
- 13 Hull Ln Unit 2
- 35802 Atlantic Ave
- 36405 Ridgeshore Ln
- 32789 Cedar Dr
- 30381 Crowley Dr Unit 302
- 30839 Cedar Neck Rd
- 390 Scranton Ln
- 37171 Harbor Dr Unit 38-2
- 117 Chandler Way
- 16890 Bellevue Ct
- 27044 Lightning Run
- 33697 Ashland Dr
- 35014 Sunfish Ln
- 30022 Center Point Rd
- 36599 Calm Water Dr
- 34152 Gooseberry Ave
- 38337 Amaganst Ln
- 38478 Ocean Blvd Unit 673
- 35205 Tupelo Cir
- 38518 S Hampton Dr
Ask me questions while you tour the home.
