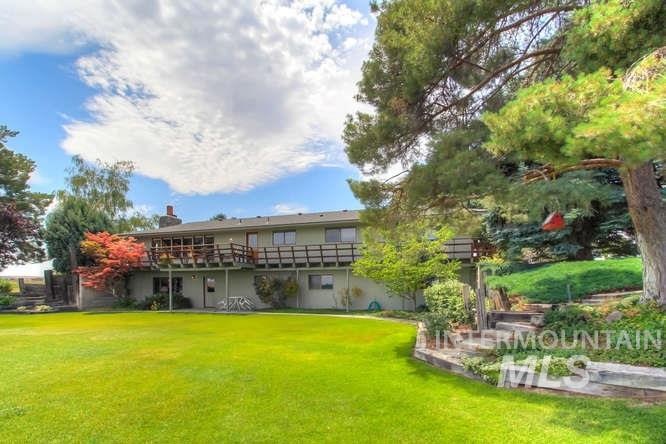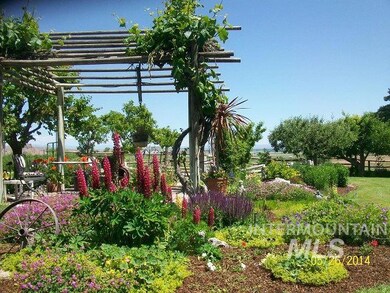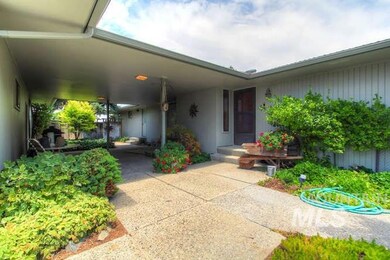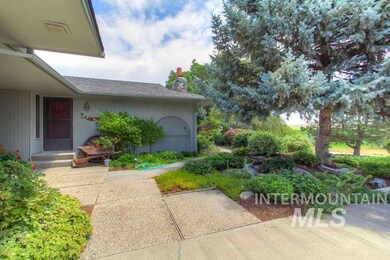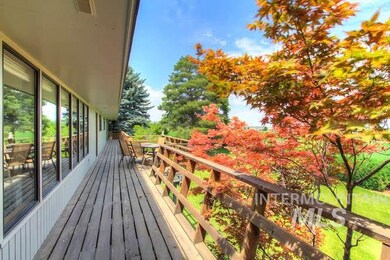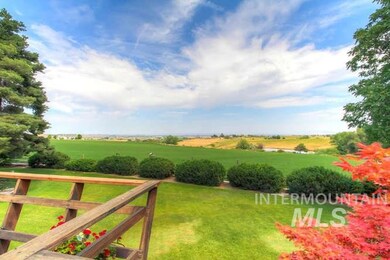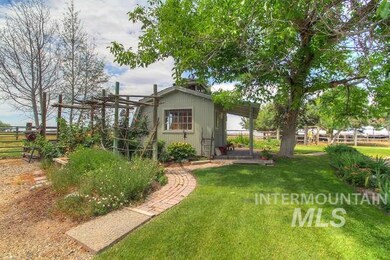
$625,000
- 5 Beds
- 3 Baths
- 3,000 Sq Ft
- 627 Sugar Ave
- Ontario, OR
VIEW PROPERTY!!! Welcome to this fully updated home nestled on almost 3 acres. This immaculate 5 bedroom, 3 bath home offers a perfect blend of comfort and modern living. Step into this home and see the sun streaming thru the windows. You have a spacious living room with open concept to the dining room and kitchen. The chef-inspired kitchen is the true focal point of the home, boasting sleek
Rosemary Knapp Malheur Realty
