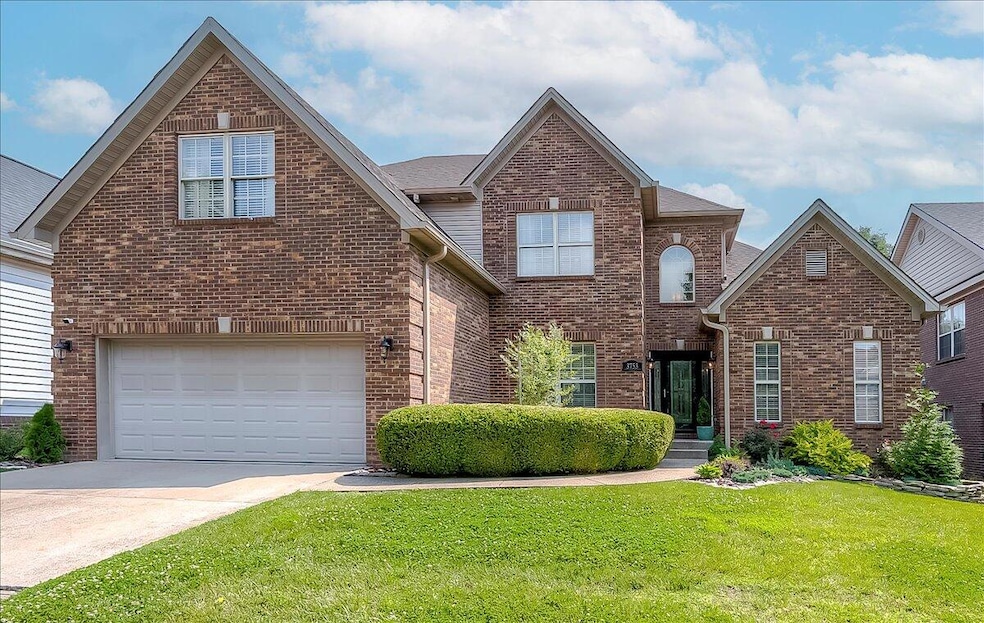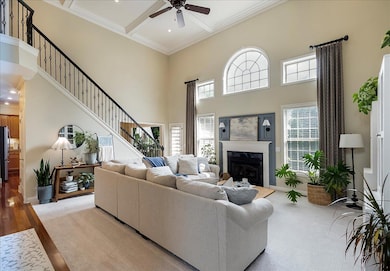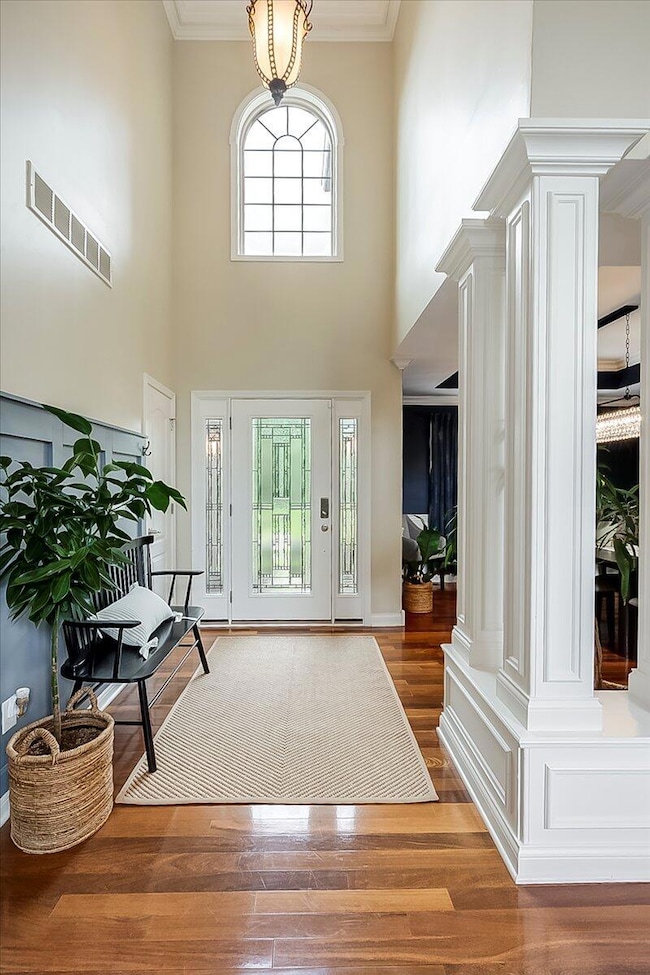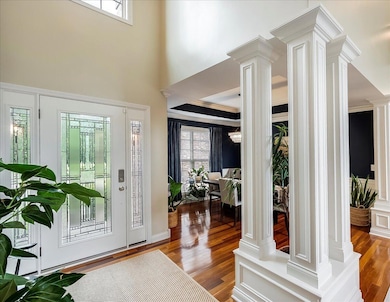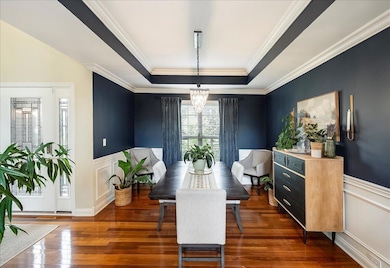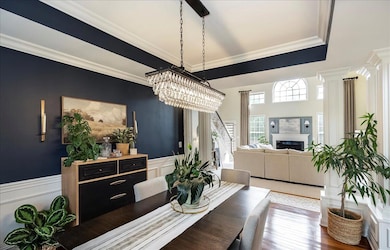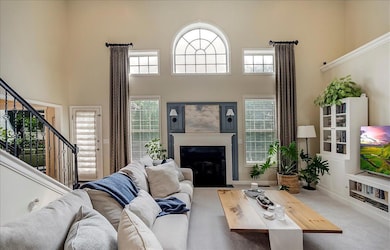3753 Ridgeview Way Lexington, KY 40509
Andover Forest NeighborhoodEstimated payment $4,190/month
Highlights
- Home Theater
- Recreation Room
- Main Floor Primary Bedroom
- Athens-Chilesburg Elementary School Rated A
- Wood Flooring
- Great Room with Fireplace
About This Home
Immaculate and updated 4 bedroom two story home in Andover Creek with a finished basement! The main level features a two-story foyer, formal dining with tray ceiling, and a great room with coffered ceilings, abundant natural light and gas fireplace. The kitchen offers stainless appliances (new dishwasher), hardwood floors, granite countertops, a breakfast area, and a light-filled sitting room. The first-floor primary suite includes tray ceilings, new carpet, double vanity, new commode, whirlpool tub, tiled shower, and walk-in closet. Upstairs are 3 spacious bedrooms with new LVT/carpet, a full bath with new tile and commode, and a laundry chute to the main utility room. The basement boasts a home theater, wet bar, full bath, bonus room, and flex space—perfect for entertaining. Beautiful curb appeal with 3 sides brick and landscaping, across from a small park. Recent updates: new HVAC, new water heater, new gutters, updated powder room, new front door with sidelights, and so much more! Ideally located near I-75 and Hamburg shopping/dining.
Listing Agent
K Meredith Lane
Bluegrass Sotheby's International Realty License #214344 Listed on: 07/28/2025
Home Details
Home Type
- Single Family
Est. Annual Taxes
- $7,667
Year Built
- Built in 2004
Lot Details
- 7,253 Sq Ft Lot
- Fenced
- Many Trees
HOA Fees
- $39 Monthly HOA Fees
Parking
- 2 Car Attached Garage
Home Design
- Brick Veneer
- Dimensional Roof
- Composition Roof
- Vinyl Siding
- Concrete Perimeter Foundation
Interior Spaces
- 2-Story Property
- Wet Bar
- Home Theater Equipment
- Ceiling Fan
- Blinds
- Entrance Foyer
- Great Room with Fireplace
- Living Room
- Dining Room
- Home Theater
- Recreation Room
- Bonus Room
- First Floor Utility Room
- Laundry on main level
- Utility Room
- Neighborhood Views
Kitchen
- Breakfast Area or Nook
- Eat-In Kitchen
- Oven
- Microwave
- Dishwasher
- Disposal
Flooring
- Wood
- Carpet
- Tile
- Vinyl
Bedrooms and Bathrooms
- 4 Bedrooms
- Primary Bedroom on Main
- Walk-In Closet
- Bathroom on Main Level
- Soaking Tub
Finished Basement
- Walk-Up Access
- Stubbed For A Bathroom
Outdoor Features
- Patio
- Fire Pit
Schools
- Athens-Chilesburg Elementary School
- Edythe J. Hayes Middle School
- Frederick Douglass High School
Utilities
- Forced Air Zoned Heating and Cooling System
- Heating System Uses Natural Gas
Listing and Financial Details
- Assessor Parcel Number 38122160
Community Details
Overview
- Andover Hills Subdivision
- Mandatory home owners association
- On-Site Maintenance
Recreation
- Park
Map
Home Values in the Area
Average Home Value in this Area
Tax History
| Year | Tax Paid | Tax Assessment Tax Assessment Total Assessment is a certain percentage of the fair market value that is determined by local assessors to be the total taxable value of land and additions on the property. | Land | Improvement |
|---|---|---|---|---|
| 2025 | $7,667 | $620,000 | $0 | $0 |
| 2024 | $7,667 | $620,000 | $0 | $0 |
| 2023 | $7,667 | $620,000 | $0 | $0 |
| 2022 | $4,982 | $390,000 | $0 | $0 |
| 2021 | $4,982 | $390,000 | $0 | $0 |
| 2020 | $4,982 | $390,000 | $0 | $0 |
| 2019 | $4,752 | $372,000 | $0 | $0 |
| 2018 | $4,752 | $372,000 | $0 | $0 |
| 2017 | $4,529 | $372,000 | $0 | $0 |
| 2015 | $4,269 | $363,000 | $0 | $0 |
| 2014 | $4,269 | $363,000 | $0 | $0 |
| 2012 | $4,269 | $381,500 | $0 | $0 |
Property History
| Date | Event | Price | List to Sale | Price per Sq Ft |
|---|---|---|---|---|
| 11/08/2025 11/08/25 | Pending | -- | -- | -- |
| 10/21/2025 10/21/25 | Price Changed | $665,000 | -2.2% | $149 / Sq Ft |
| 09/03/2025 09/03/25 | Price Changed | $680,000 | -2.7% | $153 / Sq Ft |
| 07/28/2025 07/28/25 | For Sale | $699,000 | -- | $157 / Sq Ft |
Purchase History
| Date | Type | Sale Price | Title Company |
|---|---|---|---|
| Deed | $620,000 | -- | |
| Deed | $390,000 | -- | |
| Deed | $372,000 | -- | |
| Deed | $372,000 | -- | |
| Deed | $363,000 | -- | |
| Deed | $381,500 | -- | |
| Deed | $381,500 | -- |
Mortgage History
| Date | Status | Loan Amount | Loan Type |
|---|---|---|---|
| Previous Owner | $354,823 | Purchase Money Mortgage | |
| Previous Owner | $353,400 | Purchase Money Mortgage |
Source: ImagineMLS (Bluegrass REALTORS®)
MLS Number: 25016530
APN: 38122160
- 3732 Horsemint Trail
- 3652 Horsemint Trail
- 3640 Horsemint Trail
- 549 Winter Hill Ln
- 3701 Ansley Ct
- 769 Lochmere Place
- 391 Chilesburg Rd
- 4549 Walnut Creek Dr
- 678 Gingermill Ln
- 647 Gingermill Ln
- 257 Hays Blvd
- 3996 Lochmere Loop
- 652 Durning Rd
- 4108 Lochmere Loop
- 4186 Tradition Way
- 3704 Broadmoor Dr
- 4136 Tradition Way
- 4159 Tradition Way
- 837 Broadmoor Cir
- 849 Glen Abbey Cir
