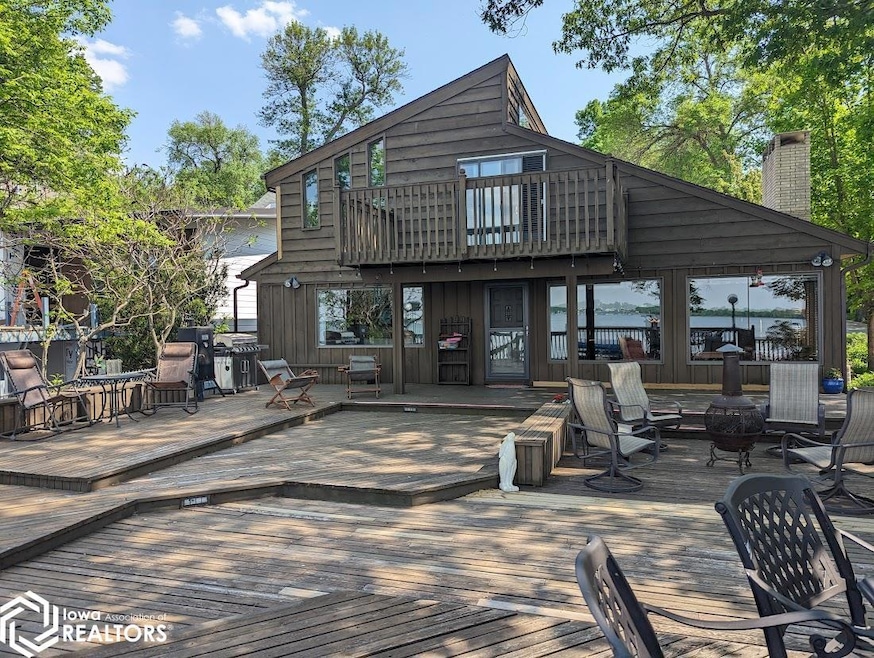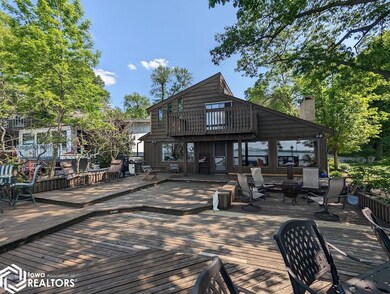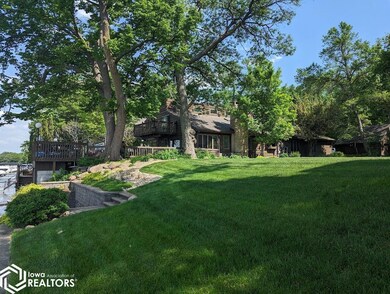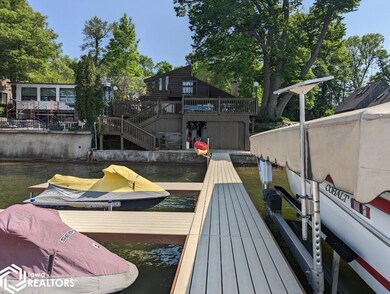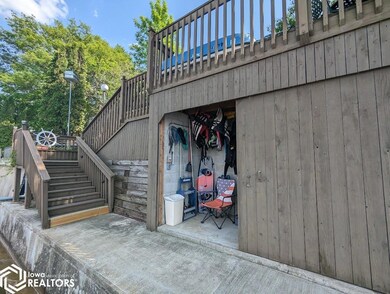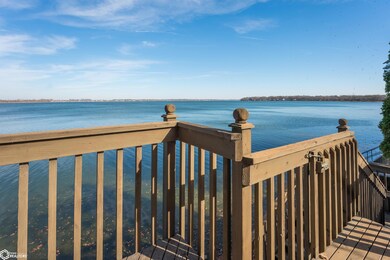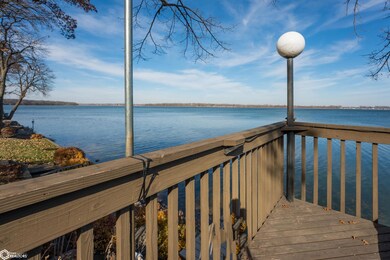
3754 240th St Clear Lake, IA 50428
Highlights
- Lake Front
- Boat Dock
- Panoramic View
- Clear Creek Elementary School Rated 9+
- Multiple Garages
- Deck
About This Home
As of October 2024More than meets the eye... From the outside you cannot tell this home is over 6,000 sq. ft.- come inside to see! This very well maintained5 bedroom, 5 bath home is ready for you to enjoy! Whether in the summer months, or all through the year, this house will meet all your expectations: w/ bedrooms & baths on EVERY level, main-floor laundry & large mudroom, built-ins, wet-bar, cathedral/vaulted ceilings, &more! This gem has 50 ft. of shoreline, dock is included, AND it has a boathouse where you can store all your fun lake necessities. You will not find a house with more storage - it has not just one walk-in closet but FOUR!! Not only does it have an attached garage, it also boasts a separate 'man-cave' w/ a stall for a vehicle, storage above, workshop, & room to spare! BONUS: Seller is willing to also include25 ft Cobalt speed boat, 2 Seadoos, and 2 kayaks in the sale of the home! BRAND NEW deck installed this fall (not pictured). Call to see TODAY!! Listing agent is related to sellers.
Last Agent to Sell the Property
Abigail Lee
Lee Realty Listed on: 02/12/2024
Home Details
Home Type
- Single Family
Est. Annual Taxes
- $14,798
Year Built
- Built in 1960
Lot Details
- Lot Dimensions are 50 x 193
- Lake Front
Property Views
- Lake
- Panoramic
Home Design
- Asphalt Shingled Roof
- Wood Siding
Interior Spaces
- 5,265 Sq Ft Home
- 2-Story Property
- Wet Bar
- Woodwork
- Vaulted Ceiling
- Ceiling Fan
- Skylights
- 1 Fireplace
- Family Room
- Living Room
- Dining Room
- Bonus Room
- Home Security System
Kitchen
- Range<<rangeHoodToken>>
- <<microwave>>
- Dishwasher
- Kitchen Island
- The kitchen features windows
Flooring
- Carpet
- Tile
Bedrooms and Bathrooms
- 5 Bedrooms
- Primary Bedroom on Main
- Walk-In Closet
Laundry
- Dryer
- Washer
Finished Basement
- Partial Basement
- Basement Storage
Parking
- 3 Car Garage
- Multiple Garages
- Parking Storage or Cabinetry
Accessible Home Design
- Stepless Entry
Outdoor Features
- Dock Available
- Balcony
- Deck
Utilities
- Forced Air Heating and Cooling System
- Well
- Gas Water Heater
Listing and Financial Details
- Homestead Exemption
Community Details
Amenities
- Building Patio
- Community Deck or Porch
Recreation
- Boat Dock
Ownership History
Purchase Details
Home Financials for this Owner
Home Financials are based on the most recent Mortgage that was taken out on this home.Purchase Details
Purchase Details
Purchase Details
Home Financials for this Owner
Home Financials are based on the most recent Mortgage that was taken out on this home.Similar Homes in Clear Lake, IA
Home Values in the Area
Average Home Value in this Area
Purchase History
| Date | Type | Sale Price | Title Company |
|---|---|---|---|
| Warranty Deed | $1,549,000 | None Listed On Document | |
| Warranty Deed | -- | None Listed On Document | |
| Warranty Deed | -- | None Available | |
| Warranty Deed | $625,000 | None Available |
Mortgage History
| Date | Status | Loan Amount | Loan Type |
|---|---|---|---|
| Open | $1,104,500 | New Conventional | |
| Closed | $1,550,000 | Construction | |
| Previous Owner | $346,579 | New Conventional | |
| Previous Owner | $371,000 | New Conventional | |
| Previous Owner | $376,700 | New Conventional | |
| Previous Owner | $377,500 | Adjustable Rate Mortgage/ARM | |
| Previous Owner | $76,225 | New Conventional | |
| Previous Owner | $300,000 | Adjustable Rate Mortgage/ARM |
Property History
| Date | Event | Price | Change | Sq Ft Price |
|---|---|---|---|---|
| 10/14/2024 10/14/24 | Sold | $1,550,000 | -11.4% | $294 / Sq Ft |
| 02/12/2024 02/12/24 | For Sale | $1,749,900 | -- | $332 / Sq Ft |
Tax History Compared to Growth
Tax History
| Year | Tax Paid | Tax Assessment Tax Assessment Total Assessment is a certain percentage of the fair market value that is determined by local assessors to be the total taxable value of land and additions on the property. | Land | Improvement |
|---|---|---|---|---|
| 2024 | $14,798 | $1,416,400 | $651,000 | $765,400 |
| 2023 | $13,954 | $1,416,400 | $651,000 | $765,400 |
| 2022 | $11,796 | $1,111,430 | $442,680 | $668,750 |
| 2021 | $11,158 | $946,860 | $442,680 | $504,180 |
| 2020 | $11,158 | $887,400 | $442,680 | $444,720 |
| 2019 | $10,798 | $0 | $0 | $0 |
| 2018 | $10,468 | $0 | $0 | $0 |
| 2017 | $10,352 | $0 | $0 | $0 |
| 2016 | $9,930 | $0 | $0 | $0 |
| 2015 | $9,930 | $0 | $0 | $0 |
| 2014 | $10,442 | $0 | $0 | $0 |
| 2013 | $9,996 | $0 | $0 | $0 |
Agents Affiliated with this Home
-
A
Seller's Agent in 2024
Abigail Lee
Lee Realty
-
Tanya Kirschbaum

Buyer's Agent in 2024
Tanya Kirschbaum
Lakeside Brokers
(641) 529-1114
119 Total Sales
Map
Source: NoCoast MLS
MLS Number: NOC6318886
APN: 05-21-451-01-300
- 4072 240th St
- 4055 A 235th St
- 15476 Dodge Ave
- 15261 Dodge Ave
- 15127 Dove Cir
- 4616 Wesley Dr
- 15340 5th St
- 15257 Thoburn Ave
- 15257 Pascal St
- 302 Oak Hill Ct
- 4055A 235th St
- 202 Glen Oaks Dr
- 203 Glen Oaks Dr
- 4674 N Shore Dr
- 15345 Bayside Ct
- 4641 N Shore Dr
- 0 S Shore Dr Unit 6320257
- 0 S Shore Dr Unit 64346
- 21 Venetian Dr
- 3514 N Shore Dr
