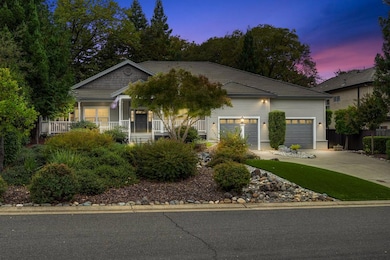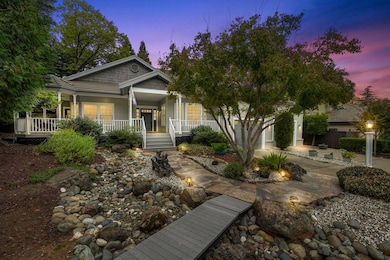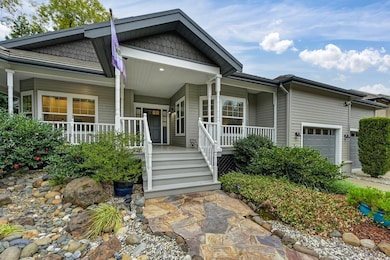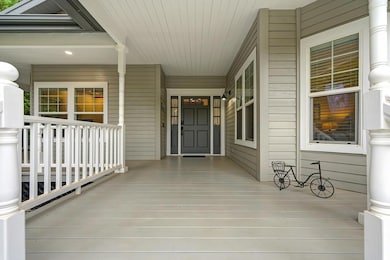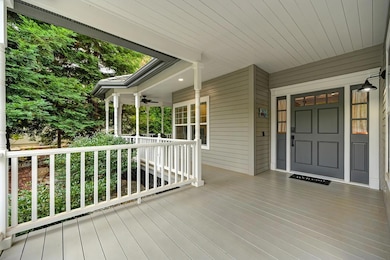3754 Clinton Way Cameron Park, CA 95682
Estimated payment $4,930/month
Highlights
- RV Access or Parking
- Sitting Area In Primary Bedroom
- Wood Flooring
- Buckeye Elementary School Rated A-
- Cathedral Ceiling
- Window or Skylight in Bathroom
About This Home
Once in a blue moon, you find a house like this. 3754 Clinton Way is a true custom home in one of Cameron Park's most desirable neighborhoods. This 3-bedroom, 2-bath residence offers an open and functional layout designed for comfortable everyday living. The spacious living room features high vaulted ceilings and flows seamlessly into the newly remodeled kitchen, which boasts coffered ceilings, elegant cabinetry, and stunning granite countertops. Throughout the home, you'll find hand-cut hardwood floors sourced from New Hampshire, adding warmth, charm, and timeless craftsmanship to every room. Both bathrooms have been tastefully remodeled, giving the home a fresh and cohesive feel. Step outside to the expansive wrap-around deck, perfect for morning coffee, relaxing evenings, or entertaining guests. The private backyard retreat features a tranquil waterfall and pond, surrounded by mature landscaping that enhances the home's natural beauty. Additional highlights include a RV garage, an attached two-car garage, and a convenient location near parks, top-rated schools, shopping, and freeway access. 3754 Clinton Way combines comfort, quality, and outdoor serenitymove-in ready and waiting for you to call it home.
Listing Agent
Brian Martell
M.O.R.E. Real Estate Group License #01344828 Listed on: 10/23/2025
Home Details
Home Type
- Single Family
Est. Annual Taxes
- $5,835
Year Built
- Built in 1997 | Remodeled
Lot Details
- 0.36 Acre Lot
- Sprinklers on Timer
- Property is zoned RE
Parking
- 4 Car Garage
- RV Access or Parking
Home Design
- Raised Foundation
- Slate Roof
Interior Spaces
- 2,166 Sq Ft Home
- 1-Story Property
- Cathedral Ceiling
- Ceiling Fan
- Wood Burning Fireplace
- Raised Hearth
- Stone Fireplace
- Double Pane Windows
- Solar Screens
- Window Screens
- Family Room with Fireplace
- Great Room
- Open Floorplan
- Living Room
- Dining Room
- Property Views
Kitchen
- Walk-In Pantry
- Dishwasher
- Kitchen Island
- Granite Countertops
Flooring
- Wood
- Carpet
- Vinyl
Bedrooms and Bathrooms
- 3 Bedrooms
- Sitting Area In Primary Bedroom
- Separate Bedroom Exit
- Walk-In Closet
- 2 Full Bathrooms
- Granite Bathroom Countertops
- Quartz Bathroom Countertops
- Secondary Bathroom Double Sinks
- Low Flow Toliet
- Separate Shower
- Window or Skylight in Bathroom
Laundry
- Laundry on main level
- Stacked Washer and Dryer
- Sink Near Laundry
- Laundry Cabinets
Home Security
- Carbon Monoxide Detectors
- Fire and Smoke Detector
Outdoor Features
- Covered Courtyard
Utilities
- Central Heating and Cooling System
- Heating System Uses Propane
- 220 Volts
- Gas Tank Leased
- Water Heater
- Cable TV Available
Community Details
- No Home Owners Association
- Building Fire Alarm
Listing and Financial Details
- Assessor Parcel Number 070-333-002-000
Map
Home Values in the Area
Average Home Value in this Area
Tax History
| Year | Tax Paid | Tax Assessment Tax Assessment Total Assessment is a certain percentage of the fair market value that is determined by local assessors to be the total taxable value of land and additions on the property. | Land | Improvement |
|---|---|---|---|---|
| 2025 | $5,835 | $531,904 | $168,745 | $363,159 |
| 2024 | $5,835 | $521,476 | $165,437 | $356,039 |
| 2023 | $5,729 | $511,252 | $162,194 | $349,058 |
| 2022 | $5,425 | $501,228 | $159,014 | $342,214 |
| 2021 | $5,355 | $491,401 | $155,897 | $335,504 |
| 2020 | $6,875 | $612,000 | $204,000 | $408,000 |
| 2019 | $4,089 | $353,661 | $102,551 | $251,110 |
| 2018 | $3,989 | $346,728 | $100,541 | $246,187 |
| 2017 | $3,913 | $339,930 | $98,570 | $241,360 |
| 2016 | $3,884 | $333,266 | $96,638 | $236,628 |
| 2015 | $3,777 | $328,263 | $95,188 | $233,075 |
| 2014 | $3,777 | $321,834 | $93,324 | $228,510 |
Property History
| Date | Event | Price | List to Sale | Price per Sq Ft |
|---|---|---|---|---|
| 10/29/2025 10/29/25 | Pending | -- | -- | -- |
| 10/23/2025 10/23/25 | For Sale | $849,000 | -- | $392 / Sq Ft |
Purchase History
| Date | Type | Sale Price | Title Company |
|---|---|---|---|
| Interfamily Deed Transfer | -- | Fidelity Natl Title Co Of Ca | |
| Interfamily Deed Transfer | -- | Fidelity Natl Title Co Of Ca | |
| Interfamily Deed Transfer | -- | None Available | |
| Interfamily Deed Transfer | -- | Fidelity Natl Title Co | |
| Interfamily Deed Transfer | -- | -- | |
| Interfamily Deed Transfer | -- | Placer Title Company | |
| Interfamily Deed Transfer | -- | Placer Title Company | |
| Grant Deed | $72,500 | Placer Title Company |
Mortgage History
| Date | Status | Loan Amount | Loan Type |
|---|---|---|---|
| Open | $190,000 | New Conventional | |
| Closed | $211,000 | No Value Available | |
| Closed | $218,000 | No Value Available | |
| Closed | $47,125 | No Value Available |
Source: MetroList
MLS Number: 225136089
APN: 070-333-002-000
- 3430 Raben Way
- 3184 Chasen Dr
- 3301 Meder Rd
- 3196 Sudbury Rd
- 3400 Oxford Ct
- 10-acre Cameron Park Dr
- 3489 Sudbury Rd
- 3370 Braniff Ct
- 3284 Oxford Rd
- 3583 Fairway Dr
- 3508 Fairway Dr
- 3549 Nikki Beau Ln
- 3758 Dita Ct
- 3681 Sudbury Rd
- 3651 Mira Loma Dr
- 993 Camerado Dr
- 3834 Loma Dr
- 980 Camerado Dr
- 3586 Hilton Way
- 4324 Carlson Ct

