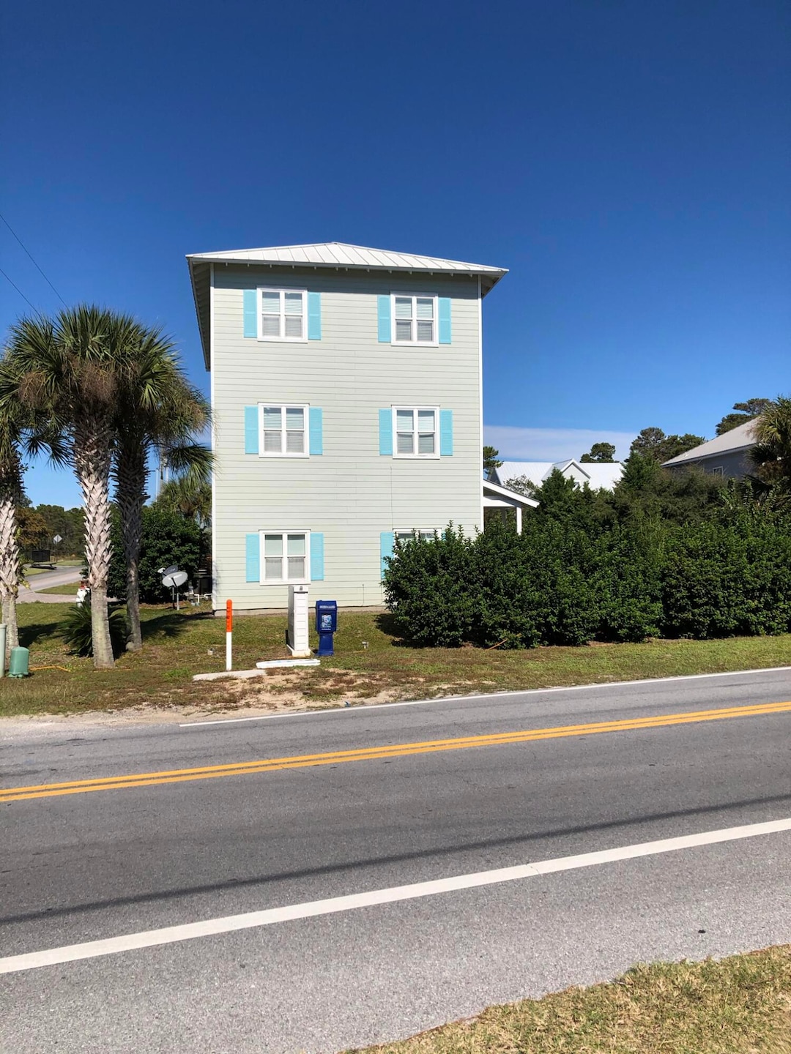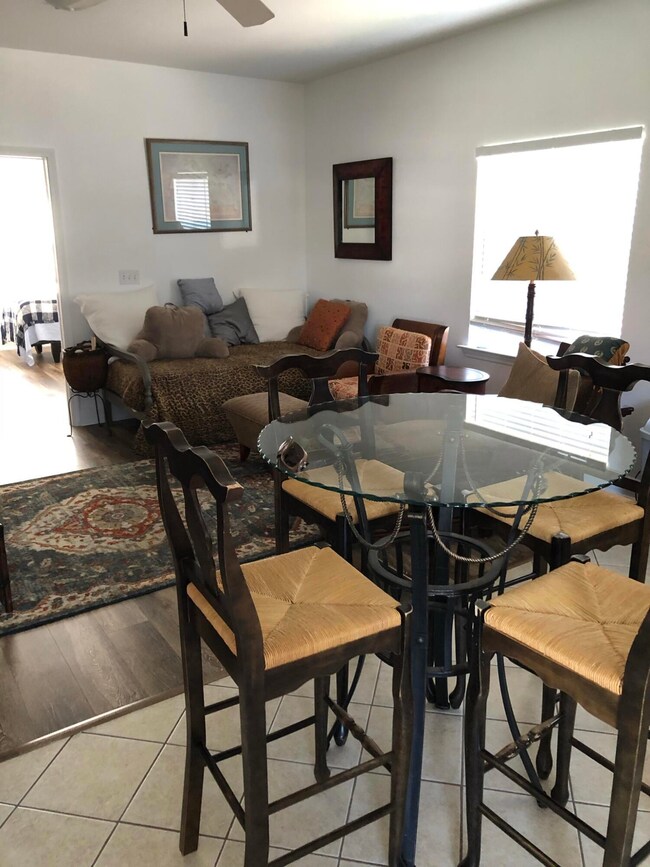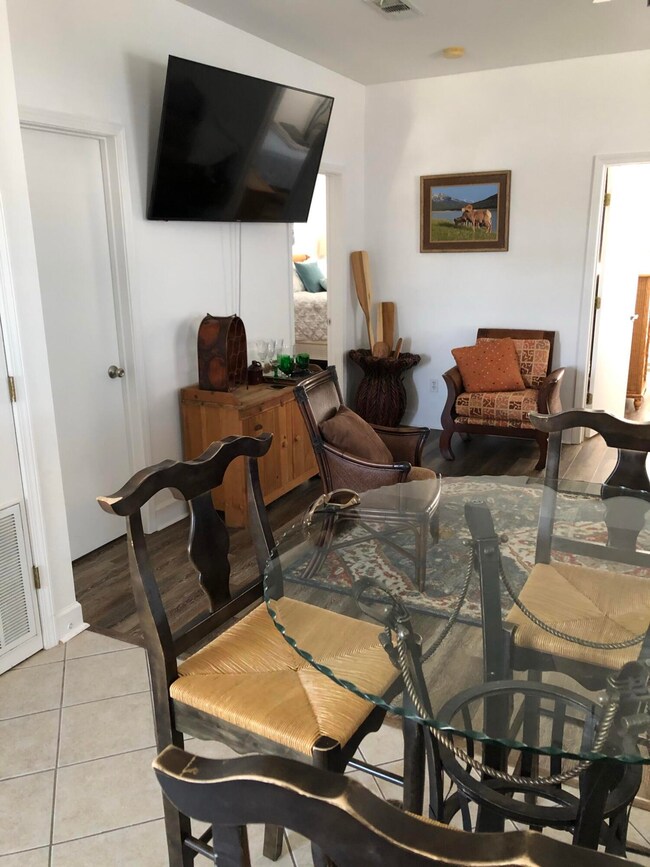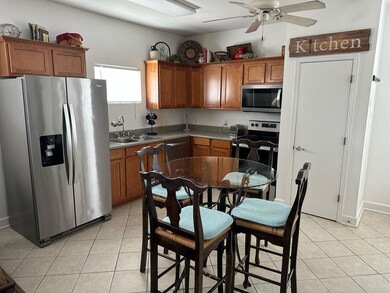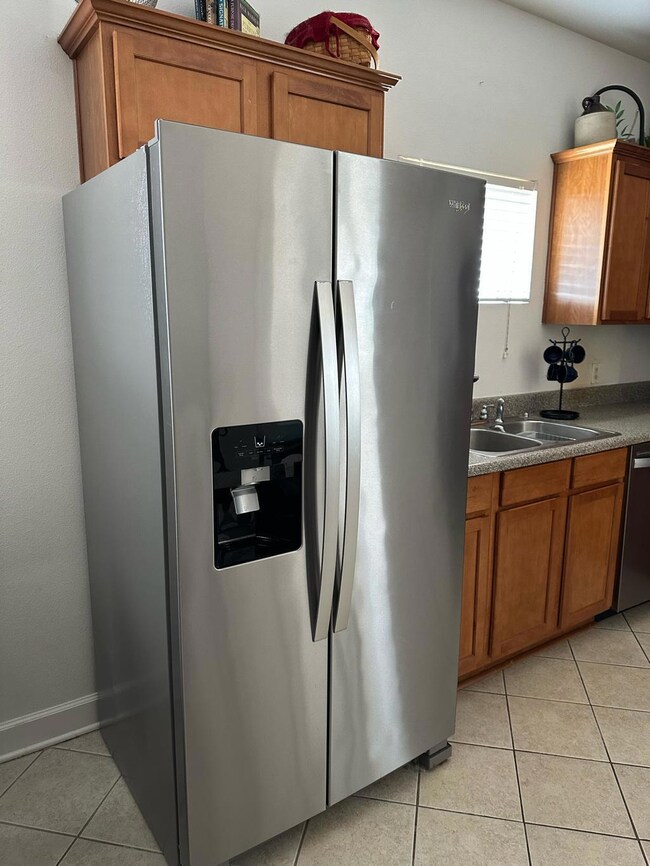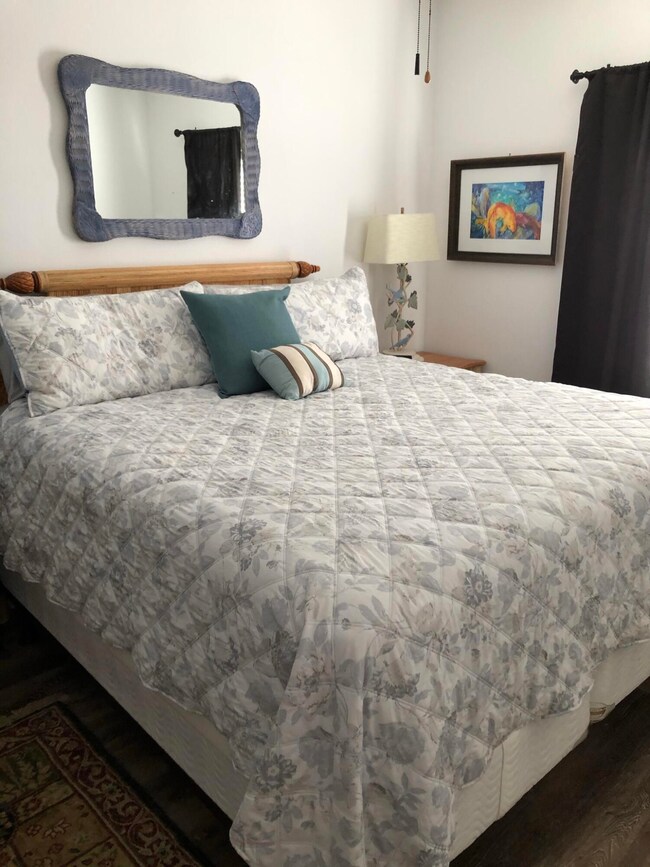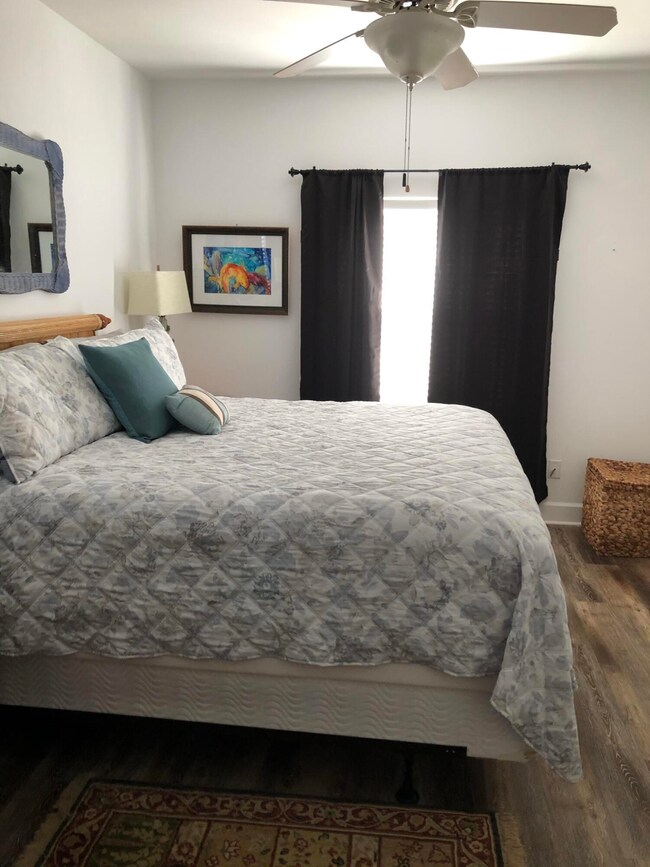3754 W County Highway 30a Unit 3 Santa Rosa Beach, FL 32459
Highlights
- Corner Lot
- Furnished
- Woodwork
- Dune Lakes Elementary School Rated A-
- Walk-In Pantry
- Painted or Stained Flooring
About This Home
REDUCED PRICE + FREE MONTH - 13 months for Price of 12!! Located directly on HWY 30-A - Fully Furnished with Water & Electric included! New Appliances and New Washer & Dryer. 2BR/1BA Unit, only unit on top floor, and on a corner lot. Easy walk to Goatfeathers Restaurant & Seafood. Across from Cafe Tango and Local Catch Bar & Grill. Public Beach access, at Gulfview Heights Beach, is a short 5 minute walk. Gulf Place Beach Access is nearby along Hwy 30-A with Shunk Gulley and Ed Walline Public Beach Pavilion & Access. Owner pays water & electric. Tenant pays for Internet & Cable TV, if desired. Private & shared parking lot is off 30-A & behind building. Private stairway for second & third floor residences. Location is ideal, plus fully furnished! Call for more details!
Property Details
Home Type
- Multi-Family
Est. Annual Taxes
- $6,378
Year Built
- Built in 2006
Lot Details
- 9,583 Sq Ft Lot
- Property fronts a county road
- Corner Lot
- Level Lot
Home Design
- Triplex
- Frame Construction
- Metal Roof
- Vinyl Trim
- Cement Board or Planked
Interior Spaces
- 1,000 Sq Ft Home
- 1-Story Property
- Furnished
- Woodwork
- Ceiling Fan
- Window Treatments
- Family Room
- Fire and Smoke Detector
Kitchen
- Walk-In Pantry
- Electric Oven or Range
- Induction Cooktop
- Microwave
- Ice Maker
- Dishwasher
- Disposal
Flooring
- Painted or Stained Flooring
- Laminate
- Tile
Bedrooms and Bathrooms
- 2 Bedrooms
- 1 Full Bathroom
- Cultured Marble Bathroom Countertops
Laundry
- Dryer
- Washer
Schools
- Van R Butler Elementary School
- Emerald Coast Middle School
- South Walton High School
Utilities
- Central Heating and Cooling System
- Electric Water Heater
Community Details
- Private Residences On 2Nd And 3Rd Floors Subdivision
Listing and Financial Details
- 12 Month Lease Term
- Assessor Parcel Number 02-3S-20-34100-00O-0080
Map
Source: Emerald Coast Association of REALTORS®
MLS Number: 971259
APN: 02-3S-20-34100-00O-0080
- 44 Vicki St
- Lot 3 W County Hwy 30a
- 165 Maple St
- TBD W County Highway 30a Hwy
- 135 Buddy St
- 53 Buddy St
- 148 Birch St
- 19 Buddy St
- 96 Vicki St
- 208 Birch St
- 34 Buddy St
- 95 Betty St
- 154 Maple St
- 178 Buddy St
- 15 Betty St
- 135 Betty St
- 3896 W County Highway 30a Unit 233
- Lot 2 Thistle Ln
- 15 Seaspring Cove
- 207 Betty St
- 41 Bramble St
- 161 Walnut St
- 119 Michaela Ln
- 24 Blue Gulf Dr Unit 4
- 45 Pine Knoll Ln
- 59 Cypress Breeze Blvd S
- 118 Spires Ln Unit 5B
- 414 Ridgewalk Cir
- 38 White Cliffs Blvd
- 566 Gulfview Cir
- 104 Village Blvd Unit 625
- 78 Emerald Beach Way Unit ID1060861P
- 28 Emerald Beach Cir
- 40 Kristin Ct
- 70 Marthas Ln Unit 1-205
- 520 S County Highway 393 Unit 19B
- 1732 W County Highway 30a Unit 403 R
- 294 Edgewood Terrace
- 67 Bob-Bo Ln
- 212 Kara Lake Dr Unit Lot 39
