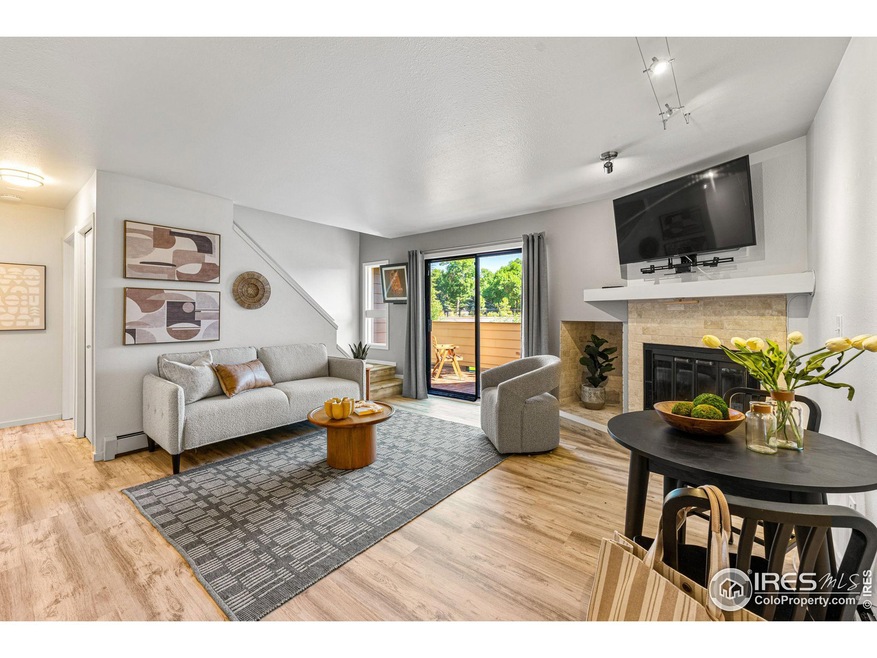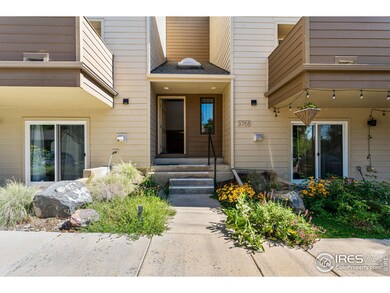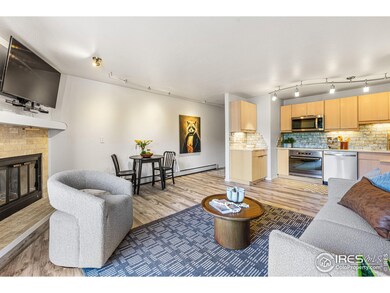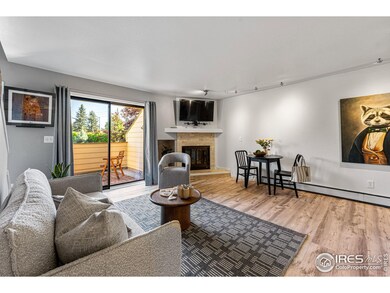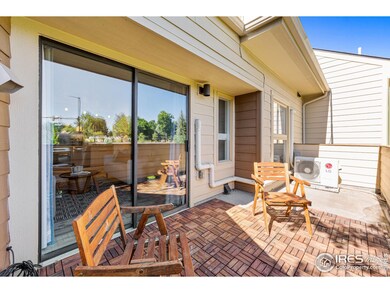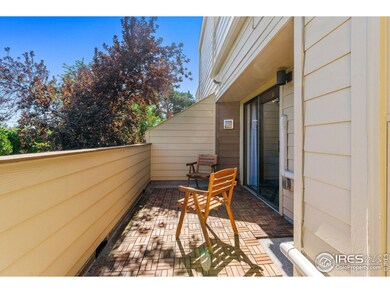
3755 Birchwood Dr Unit 46 Boulder, CO 80304
North Boulder NeighborhoodHighlights
- Open Floorplan
- Deck
- Community Pool
- Centennial Middle School Rated A-
- Contemporary Architecture
- Tennis Courts
About This Home
As of September 2024Be dazzled by this light filled North Boulder gem with three charming bedrooms. Nestled in beautiful Winding Trail Village, the home is positioned along one of Boulder's extensive bike paths and you can leave the car at home! A fully remodeled kitchen will greet you upon entry with stainless steel appliances, soft close cabinets, and an undermount sink, all beautifully accentuated by a striking modern tile backsplash. Continuous LVP flooring throughout unifies the space, offering a smooth transition from room to room and enhancing the home's effortless flow. The expansive balcony fills the living room with natural light and offers a view overlooking greenspace and the bike path. Cozy up by the wood-burning fireplace during the winter months. On the main level, a large bedroom boasts a walk in closet and direct access to the main floor full bathroom. Upstairs, the primary bedroom becomes a retreat with its own private balcony and walk-in closet. A spacious upgraded full bathroom and versatile third bedroom complete the upper level. Imagine the options with space for whatever your life requires - an additional bedroom, home office, or flex space. A private one car garage (#29) and assigned parking space provide ample parking and storage. HOA includes many amenities: two pools, private tennis courts, volleyball court, playground, and multi use trails, as well as water/sewer, trash, hazard insurance, and exterior maintenance. Close to shopping, dining, and recreation, you are surrounded by lush trees in the heart of a wonderful community and best Boulder lifestyle.
Townhouse Details
Home Type
- Townhome
Est. Annual Taxes
- $2,206
Year Built
- Built in 1982
Lot Details
- 5,680 Sq Ft Lot
- Cul-De-Sac
HOA Fees
Parking
- 1 Car Detached Garage
- Garage Door Opener
Home Design
- Contemporary Architecture
- Wood Frame Construction
- Composition Roof
- Composition Shingle
Interior Spaces
- 1,180 Sq Ft Home
- 2-Story Property
- Open Floorplan
- Skylights
- Double Pane Windows
- Window Treatments
- Living Room with Fireplace
Kitchen
- Electric Oven or Range
- Microwave
- Dishwasher
Flooring
- Painted or Stained Flooring
- Luxury Vinyl Tile
Bedrooms and Bathrooms
- 3 Bedrooms
- Walk-In Closet
- 2 Full Bathrooms
Laundry
- Dryer
- Washer
Outdoor Features
- Balcony
- Deck
Schools
- Crest View Elementary School
- Centennial Middle School
- Boulder High School
Utilities
- Air Conditioning
- Baseboard Heating
- Hot Water Heating System
- High Speed Internet
- Cable TV Available
Listing and Financial Details
- Assessor Parcel Number R0092811
Community Details
Overview
- Association fees include common amenities, trash, snow removal, ground maintenance, management, utilities, maintenance structure, water/sewer, heat, hazard insurance
- Birchwood Drive Condos Subdivision
Recreation
- Tennis Courts
- Community Playground
- Community Pool
- Park
- Hiking Trails
Ownership History
Purchase Details
Home Financials for this Owner
Home Financials are based on the most recent Mortgage that was taken out on this home.Purchase Details
Home Financials for this Owner
Home Financials are based on the most recent Mortgage that was taken out on this home.Purchase Details
Purchase Details
Home Financials for this Owner
Home Financials are based on the most recent Mortgage that was taken out on this home.Purchase Details
Purchase Details
Home Financials for this Owner
Home Financials are based on the most recent Mortgage that was taken out on this home.Purchase Details
Home Financials for this Owner
Home Financials are based on the most recent Mortgage that was taken out on this home.Purchase Details
Home Financials for this Owner
Home Financials are based on the most recent Mortgage that was taken out on this home.Purchase Details
Home Financials for this Owner
Home Financials are based on the most recent Mortgage that was taken out on this home.Similar Homes in Boulder, CO
Home Values in the Area
Average Home Value in this Area
Purchase History
| Date | Type | Sale Price | Title Company |
|---|---|---|---|
| Warranty Deed | $595,000 | Htc | |
| Warranty Deed | $565,000 | First American Title | |
| Quit Claim Deed | -- | None Available | |
| Warranty Deed | $170,000 | Heritage Title | |
| Interfamily Deed Transfer | -- | None Available | |
| Interfamily Deed Transfer | -- | -- | |
| Warranty Deed | $160,000 | -- | |
| Interfamily Deed Transfer | -- | Land Title | |
| Warranty Deed | $129,500 | -- |
Mortgage History
| Date | Status | Loan Amount | Loan Type |
|---|---|---|---|
| Previous Owner | $160,000 | Unknown | |
| Previous Owner | $25,000 | Credit Line Revolving | |
| Previous Owner | $160,000 | No Value Available | |
| Previous Owner | $155,400 | FHA | |
| Previous Owner | $95,300 | No Value Available | |
| Previous Owner | $89,500 | No Value Available |
Property History
| Date | Event | Price | Change | Sq Ft Price |
|---|---|---|---|---|
| 09/20/2024 09/20/24 | Sold | $595,000 | -1.7% | $504 / Sq Ft |
| 08/29/2024 08/29/24 | For Sale | $605,000 | +7.1% | $513 / Sq Ft |
| 07/13/2023 07/13/23 | Sold | $565,000 | -5.7% | $479 / Sq Ft |
| 06/01/2023 06/01/23 | Price Changed | $599,000 | -4.2% | $508 / Sq Ft |
| 05/21/2023 05/21/23 | For Sale | $625,000 | +267.6% | $530 / Sq Ft |
| 05/03/2020 05/03/20 | Off Market | $170,000 | -- | -- |
| 10/22/2012 10/22/12 | Sold | $170,000 | -18.9% | $144 / Sq Ft |
| 09/22/2012 09/22/12 | Pending | -- | -- | -- |
| 08/15/2011 08/15/11 | For Sale | $209,500 | -- | $178 / Sq Ft |
Tax History Compared to Growth
Tax History
| Year | Tax Paid | Tax Assessment Tax Assessment Total Assessment is a certain percentage of the fair market value that is determined by local assessors to be the total taxable value of land and additions on the property. | Land | Improvement |
|---|---|---|---|---|
| 2025 | $2,528 | $32,994 | -- | $32,994 |
| 2024 | $2,528 | $32,994 | -- | $32,994 |
| 2023 | $2,206 | $28,763 | -- | $32,448 |
| 2022 | $2,455 | $26,438 | $0 | $26,438 |
| 2021 | $2,341 | $27,199 | $0 | $27,199 |
| 2020 | $2,226 | $25,568 | $0 | $25,568 |
| 2019 | $2,192 | $25,568 | $0 | $25,568 |
| 2018 | $2,278 | $26,280 | $0 | $26,280 |
| 2017 | $2,207 | $29,054 | $0 | $29,054 |
| 2016 | $1,922 | $22,200 | $0 | $22,200 |
| 2015 | $1,820 | $18,642 | $0 | $18,642 |
| 2014 | $1,603 | $18,642 | $0 | $18,642 |
Agents Affiliated with this Home
-
Danya Rivlin

Seller's Agent in 2024
Danya Rivlin
Live West Realty
(303) 229-8800
7 in this area
58 Total Sales
-
Christopher Choate

Buyer's Agent in 2024
Christopher Choate
8z Real Estate
(831) 320-2416
1 in this area
37 Total Sales
-
Mary Hostetter

Seller's Agent in 2023
Mary Hostetter
West and Main Homes
(303) 854-7751
2 in this area
16 Total Sales
-
Sarah Larrabee
S
Seller Co-Listing Agent in 2023
Sarah Larrabee
Sarah B Larrabee
(303) 579-2515
1 in this area
13 Total Sales
-
Michael Hughes

Buyer's Agent in 2023
Michael Hughes
milehimodern - Boulder
(303) 359-6627
5 in this area
62 Total Sales
-
Digger Braymiller

Seller's Agent in 2012
Digger Braymiller
RE/MAX
(720) 234-6390
3 in this area
78 Total Sales
Map
Source: IRES MLS
MLS Number: 1017472
APN: 1463202-32-006
- 3785 Birchwood Dr Unit 69
- 3785 Birchwood Dr
- 3785 Birchwood Dr Unit 72
- 3805 Northbrook Dr Unit A
- 3825 Northbrook Dr Unit F
- 3807 Paseo Del Prado St
- 3675 Roundtree Ct
- 2728 Northbrook Place
- 2835 Links Dr
- 2715 Northbrook Place
- 3722 Monterey Place
- 3737 26th St
- 3681 Paonia St
- 3535 28th St Unit 202
- 3525 28th St Unit 304
- 2652 Sherwood Cir
- 2938 Kalmia Ave Unit 26
- 2938 Kalmia Ave Unit 27
- 2938 Kalmia Ave Unit 6
- 3515 28th St Unit 105
