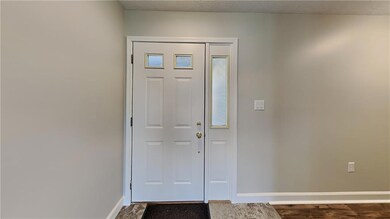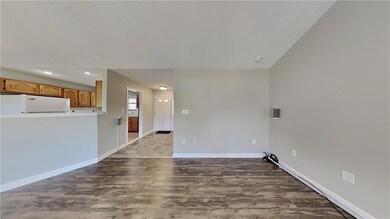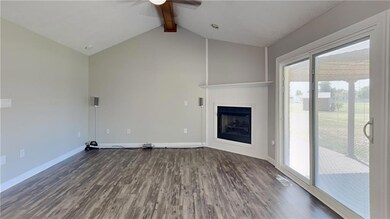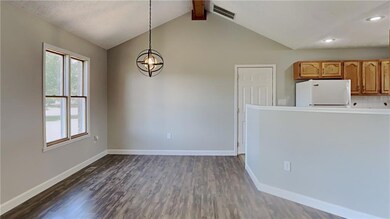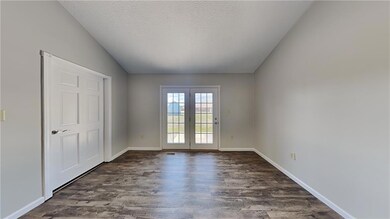
3755 Henderson Way Mooresville, IN 46158
Highlights
- Vaulted Ceiling
- Breakfast Room
- Walk-In Closet
- Ranch Style House
- 2 Car Attached Garage
- Vinyl Plank Flooring
About This Home
As of July 2022Welcome home to this brick ranch in Mooresville. Vaulted living room open concept to the kitchen with plenty of cabinet space. Freshly painted throughout the home. The home has tile floors in the kitchen & baths and luxury plank floors in the remainder of the home. Huge master suite walk in closet and wood organizers already in place and walk out to your back yard patio. Relax under your pergola while enjoying your huge backyard that offers plenty of space to play. Make your appointment today!
Last Agent to Sell the Property
Marty Walsh
Offerpad Brokerage, LLC Listed on: 06/28/2022
Last Buyer's Agent
Corina Jones
Your Home Team
Home Details
Home Type
- Single Family
Est. Annual Taxes
- $854
Year Built
- Built in 1997
Lot Details
- 0.51 Acre Lot
Parking
- 2 Car Attached Garage
- Driveway
Home Design
- Ranch Style House
- Brick Exterior Construction
- Block Foundation
Interior Spaces
- 1,444 Sq Ft Home
- Vaulted Ceiling
- Fireplace With Gas Starter
- Living Room with Fireplace
- Breakfast Room
- Vinyl Plank Flooring
- Fire and Smoke Detector
Kitchen
- Gas Oven
- Dishwasher
Bedrooms and Bathrooms
- 3 Bedrooms
- Walk-In Closet
- 2 Full Bathrooms
Utilities
- Forced Air Heating and Cooling System
- Heating System Uses Gas
- Gas Water Heater
Community Details
- Henderson Ridge Subdivision
Listing and Financial Details
- Assessor Parcel Number 550619338006000008
Ownership History
Purchase Details
Home Financials for this Owner
Home Financials are based on the most recent Mortgage that was taken out on this home.Similar Homes in Mooresville, IN
Home Values in the Area
Average Home Value in this Area
Purchase History
| Date | Type | Sale Price | Title Company |
|---|---|---|---|
| Warranty Deed | -- | None Available |
Mortgage History
| Date | Status | Loan Amount | Loan Type |
|---|---|---|---|
| Open | $133,855 | New Conventional | |
| Previous Owner | $108,000 | New Conventional | |
| Previous Owner | $22,075 | New Conventional |
Property History
| Date | Event | Price | Change | Sq Ft Price |
|---|---|---|---|---|
| 07/21/2022 07/21/22 | Sold | $270,000 | +1.9% | $187 / Sq Ft |
| 07/01/2022 07/01/22 | Pending | -- | -- | -- |
| 06/28/2022 06/28/22 | For Sale | $264,900 | +88.0% | $183 / Sq Ft |
| 05/23/2012 05/23/12 | Sold | $140,900 | 0.0% | $98 / Sq Ft |
| 04/26/2012 04/26/12 | Pending | -- | -- | -- |
| 03/03/2012 03/03/12 | For Sale | $140,900 | -- | $98 / Sq Ft |
Tax History Compared to Growth
Tax History
| Year | Tax Paid | Tax Assessment Tax Assessment Total Assessment is a certain percentage of the fair market value that is determined by local assessors to be the total taxable value of land and additions on the property. | Land | Improvement |
|---|---|---|---|---|
| 2024 | $1,451 | $253,600 | $52,000 | $201,600 |
| 2023 | $1,294 | $241,700 | $52,000 | $189,700 |
| 2022 | $1,187 | $230,800 | $52,000 | $178,800 |
| 2021 | $951 | $195,200 | $55,000 | $140,200 |
| 2020 | $854 | $185,300 | $36,800 | $148,500 |
| 2019 | $840 | $174,100 | $36,800 | $137,300 |
| 2018 | $729 | $160,700 | $36,800 | $123,900 |
| 2017 | $684 | $154,500 | $36,800 | $117,700 |
| 2016 | $642 | $145,000 | $36,800 | $108,200 |
| 2014 | $564 | $145,700 | $36,800 | $108,900 |
| 2013 | $564 | $147,000 | $36,800 | $110,200 |
Agents Affiliated with this Home
-
M
Seller's Agent in 2022
Marty Walsh
Offerpad Brokerage, LLC
-
C
Buyer's Agent in 2022
Corina Jones
Your Home Team
-
P
Buyer Co-Listing Agent in 2022
Penny Kinney
Your Home Team
-
Stephanie Stewart
S
Seller's Agent in 2012
Stephanie Stewart
The Stewart Home Group
(317) 753-9045
14 in this area
45 Total Sales
-
Jen Morris

Seller Co-Listing Agent in 2012
Jen Morris
The Stewart Home Group
(317) 443-7800
27 in this area
69 Total Sales
-
Renee Johnston
R
Buyer's Agent in 2012
Renee Johnston
Mathis Real Estate
(765) 343-2358
3 in this area
16 Total Sales
Map
Source: MIBOR Broker Listing Cooperative®
MLS Number: 21866605
APN: 55-06-19-338-006.000-008
- Lot 1 Whitetail Ridge
- Lot 2 Whitetail Ridge
- Lot 3 Whitetail Ridge
- Lot 4 Whitetail Ridge
- Lot 5 Whitetail Ridge
- Lot 6 Whitetail Ridge
- 0 Whitetail Ridge Lot 3
- 100 Justin Dr
- 22 Brooklyn Ct
- Lot 6 Watson Rd
- 13 N Main St
- 116 High St
- 202 S Church St
- 7600 N Old State Road 67
- 8165 N Maple Dr
- 7335 Bethany Park
- 4600 E Viola Dr
- 5371 Lue Ann Ln
- 0 N Gray Rd Unit MBR22016886
- 0 E Dayhuff Rd Unit MBR22042688

