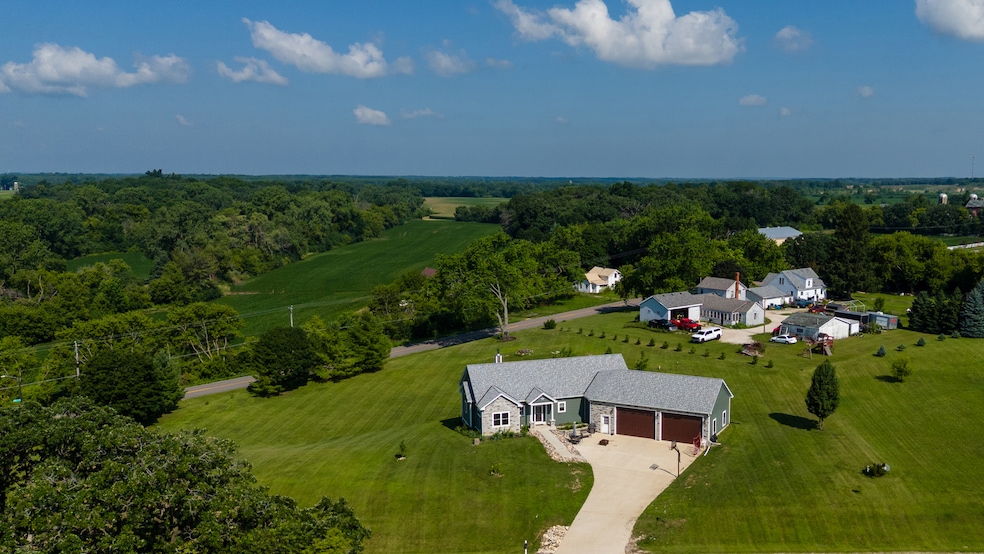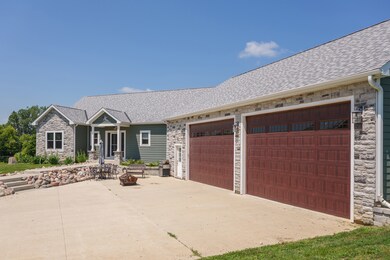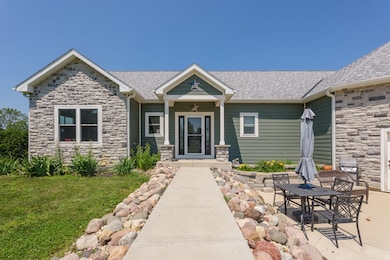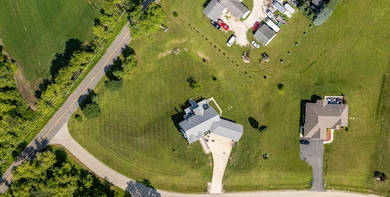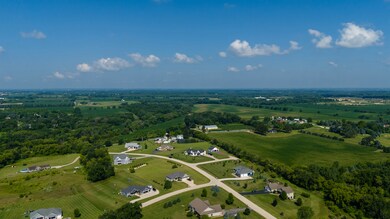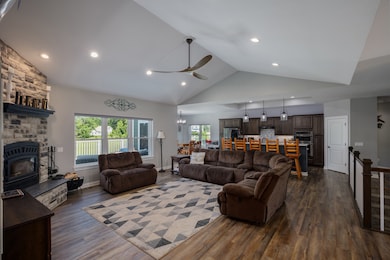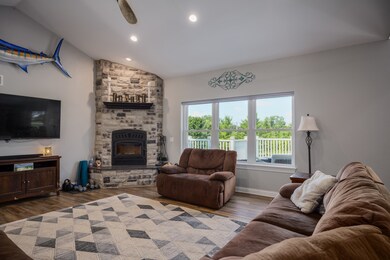
37556 52nd St Burlington, WI 53105
Estimated payment $4,264/month
Highlights
- Popular Property
- Deck
- Corner Lot
- Open Floorplan
- Ranch Style House
- Formal Dining Room
About This Home
Welcome to 37756 52nd St, Wheatland, where an exceptional opportunity awaits on a spacious 1.59-acre corner lot with the freedom of no HOA. This property truly stands out with its incredible heated 4+ car garage, featuring 11-foot doors, hot and cold water, and electricity, plus direct access to the unfinished English basement - perfect for storage or future expansion. Step inside this inviting ranch home to discover sophisticated details, from the durable LVP flooring to the elegant quartz countertops throughout, including a grand breakfast bar ideal for casual meals and entertaining. You'll love the dining room overlooking the peaceful backyard and deck, and the cozy ambiance created by the natural fireplace. Practicality meets luxury with a convenient first-floor laundry room and a smart Jack and Jill bathroom serving two of the bedrooms. The private master suite is a true sanctuary, boasting a tray ceiling, two walk-in closets, and a luxurious tiled shower. Completing this fantastic package are a concrete driveway and a fresh white trim package, ensuring both curb appeal and timeless style.
Home Details
Home Type
- Single Family
Est. Annual Taxes
- $6,040
Year Built
- Built in 2019
Lot Details
- 1.59 Acre Lot
- Lot Dimensions are 375x284x200x174
- Corner Lot
- Paved or Partially Paved Lot
Parking
- 4 Car Garage
- Driveway
- Parking Included in Price
Home Design
- Ranch Style House
- Concrete Perimeter Foundation
Interior Spaces
- 2,089 Sq Ft Home
- Open Floorplan
- Built-In Features
- Wood Burning Fireplace
- Entrance Foyer
- Family Room
- Living Room with Fireplace
- Formal Dining Room
- Carpet
- Basement Fills Entire Space Under The House
Kitchen
- Double Oven
- Microwave
- Dishwasher
- Disposal
Bedrooms and Bathrooms
- 3 Bedrooms
- 3 Potential Bedrooms
- Walk-In Closet
- Bathroom on Main Level
- Dual Sinks
- Shower Body Spray
- Separate Shower
Laundry
- Laundry Room
- Dryer
- Washer
- Sink Near Laundry
Outdoor Features
- Deck
Utilities
- Forced Air Heating and Cooling System
- Heating System Uses Natural Gas
- 200+ Amp Service
- Well
- Water Softener is Owned
- Septic Tank
Map
Home Values in the Area
Average Home Value in this Area
Tax History
| Year | Tax Paid | Tax Assessment Tax Assessment Total Assessment is a certain percentage of the fair market value that is determined by local assessors to be the total taxable value of land and additions on the property. | Land | Improvement |
|---|---|---|---|---|
| 2024 | $6,040 | $502,400 | $68,700 | $433,700 |
| 2023 | $6,268 | $502,400 | $68,700 | $433,700 |
| 2022 | $6,821 | $443,800 | $60,300 | $383,500 |
| 2021 | $7,069 | $443,800 | $60,300 | $383,500 |
| 2020 | $3,073 | $177,800 | $53,000 | $124,800 |
| 2019 | $1,008 | $53,000 | $53,000 | $0 |
| 2018 | $976 | $50,900 | $50,900 | $0 |
| 2017 | $1,021 | $50,900 | $50,900 | $0 |
| 2016 | $9 | $400 | $400 | $0 |
| 2015 | $8 | $400 | $400 | $0 |
| 2014 | $9 | $400 | $400 | $0 |
Property History
| Date | Event | Price | Change | Sq Ft Price |
|---|---|---|---|---|
| 07/17/2025 07/17/25 | For Sale | $679,000 | -- | $325 / Sq Ft |
Purchase History
| Date | Type | Sale Price | Title Company |
|---|---|---|---|
| Warranty Deed | $56,000 | None Available | |
| Special Warranty Deed | $38,000 | -- |
Mortgage History
| Date | Status | Loan Amount | Loan Type |
|---|---|---|---|
| Open | $504,000 | VA | |
| Closed | $420,195 | Adjustable Rate Mortgage/ARM | |
| Closed | $47,600 | New Conventional |
Similar Homes in Burlington, WI
Source: Midwest Real Estate Data (MRED)
MLS Number: 12423062
APN: 95-4-219-332-0701
- 5700 380th Ave
- 6319 373rd Ave
- 34830 47th St
- 5021 Sherwood Ct
- 8444 Fish Hatchery Rd
- Lt1 Wisconsin 83
- 33110 Store St
- 8300 Fishman Rd
- 30847 Sun Ct
- 33826 S Lakeshore Dr
- 34116 Valley Dr
- 8111 Fishman Rd
- 8125 Monroe St
- 8106 Monroe St
- 8041 W Lakeshore Dr
- 7950 Greendale Ave
- Lt16 Fishman Rd
- 4705 328th Ave
- 33323 75th St
- 8020 Ridgeway Dr
- 1601 Wilmot Ave
- 720 Lakeview Dr
- 200 Bridge St
- 1519 Dietrich Dr
- 232 Bridge St
- 840 Teutonia Dr
- 775 Southwind Dr
- 25821 75th St
- 400 S Edwards Blvd
- 1157 S Wells St
- 1110 S Wells St
- 24408 60th Place
- 1137 Dorwood Dr
- 8410 Antioch Rd
- 391 Garrison Dr
- 403 Spring St
- 661 S Lake Shore Dr
- 8703 Antioch Rd
- 921 Dodge St
- 1335 W Main St
