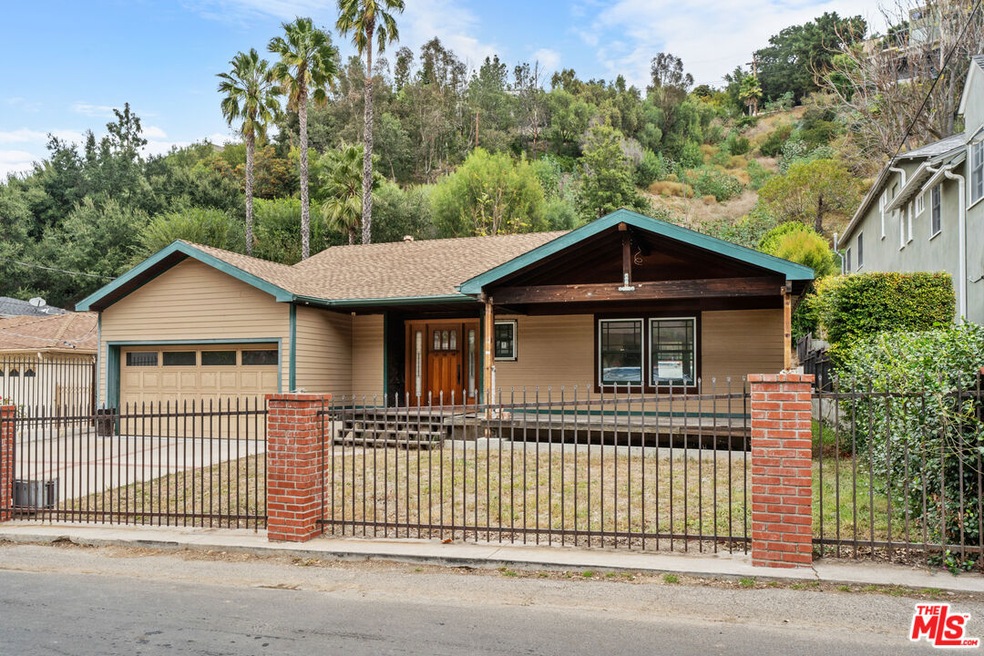
3756 Goodland Ave Studio City, CA 91604
Highlights
- Canyon View
- Traditional Architecture
- High Ceiling
- Ulysses S. Grant Senior High School Rated A-
- Wood Flooring
- No HOA
About This Home
As of March 2024PERFECT opportunity to tear-down/ rebuild OR finish this abandoned remodel project in its existing footprint. Please view interior photos in MLS FIRST! NO open houses! SHOWN ONLY WITH PROOF OF FUNDS FROM ALL CASH BUYERS OR PRE-APPROVED BUYERS WITH A PRIVATE FINANCING COMMITTMENT FROM NON TRADITIONAL LENDER. READ THE OFFER GUIDELINES IN 'DOCS' FIRST BEFORE CALLING WITH QUESTIONS PLEASE!' Sold totally 'AS IS'! Seller will give no credits! No termite work to be done by seller. This house will NOT qualify for traditional financing! NO kitchen, bare stud walls throughout entire house, except for 2 original bedrooms, and 2 original very 'dated' bathrooms. Prime area of Studio City in the coveted South of the Boulevard neighborhood. HUGE lot 12,634 square feet. Close by the Shops at Sportmans Lodge, and highly prized Dixie Elementary School and Harvard Westlake High School. Exquisite dining, shopping, and services all close by. See "DOCS" in MLS, for Guidelines for Writing Offer, current Prelim, NHD, and NEW Corner Report, Architectural Survey and Slope Band Analysis. (Seller also has 2 GEO reports available from 1994, that were done by previous owner, plus a Permit Search. No warranties as to accuracy. EMAIL LISTING AGENT TO SEND IF YOU WANT THEM.)
Home Details
Home Type
- Single Family
Est. Annual Taxes
- $7,967
Year Built
- Built in 1947 | Under Construction
Lot Details
- 0.29 Acre Lot
- Lot Dimensions are 59x215
- Fenced Yard
- Wrought Iron Fence
- Value in Land
- Tear Down
- Property is zoned LAR1
Parking
- 2 Car Direct Access Garage
- Auto Driveway Gate
- Controlled Entrance
Home Design
- Traditional Architecture
- Major Repairs Completed
- Fixer Upper
- Raised Foundation
- Slab Foundation
- Asbestos Shingle Roof
- Partial Copper Plumbing
Interior Spaces
- 2,387 Sq Ft Home
- 1-Story Property
- High Ceiling
- Ceiling Fan
- French Doors
- Sliding Doors
- Entryway
- Wood Flooring
- Canyon Views
Bedrooms and Bathrooms
- 2 Bedrooms
- 2 Full Bathrooms
Utilities
- Central Heating
- Property is located within a water district
- Gas Water Heater
- Sewer in Street
Community Details
- No Home Owners Association
Listing and Financial Details
- Assessor Parcel Number 2384-005-006
Ownership History
Purchase Details
Home Financials for this Owner
Home Financials are based on the most recent Mortgage that was taken out on this home.Purchase Details
Home Financials for this Owner
Home Financials are based on the most recent Mortgage that was taken out on this home.Purchase Details
Home Financials for this Owner
Home Financials are based on the most recent Mortgage that was taken out on this home.Similar Homes in the area
Home Values in the Area
Average Home Value in this Area
Purchase History
| Date | Type | Sale Price | Title Company |
|---|---|---|---|
| Grant Deed | $1,588,000 | Provident Title Company | |
| Interfamily Deed Transfer | -- | Continental Lawyers Title Co | |
| Grant Deed | $375,000 | Continental Lawyers Title Co |
Mortgage History
| Date | Status | Loan Amount | Loan Type |
|---|---|---|---|
| Open | $2,178,750 | Credit Line Revolving | |
| Previous Owner | $1,899,000 | Construction | |
| Previous Owner | $288,000 | Unknown | |
| Previous Owner | $300,000 | No Value Available |
Property History
| Date | Event | Price | Change | Sq Ft Price |
|---|---|---|---|---|
| 06/25/2025 06/25/25 | For Sale | $3,099,000 | +95.2% | $1,070 / Sq Ft |
| 03/08/2024 03/08/24 | Sold | $1,588,000 | +6.2% | $665 / Sq Ft |
| 02/16/2024 02/16/24 | Pending | -- | -- | -- |
| 02/01/2024 02/01/24 | For Sale | $1,495,000 | -- | $626 / Sq Ft |
Tax History Compared to Growth
Tax History
| Year | Tax Paid | Tax Assessment Tax Assessment Total Assessment is a certain percentage of the fair market value that is determined by local assessors to be the total taxable value of land and additions on the property. | Land | Improvement |
|---|---|---|---|---|
| 2024 | $7,967 | $633,863 | $303,373 | $330,490 |
| 2023 | $7,816 | $621,435 | $297,425 | $324,010 |
| 2022 | $7,459 | $609,251 | $291,594 | $317,657 |
| 2021 | $7,359 | $597,306 | $285,877 | $311,429 |
| 2019 | $7,142 | $579,592 | $277,399 | $302,193 |
| 2018 | $7,032 | $568,228 | $271,960 | $296,268 |
| 2016 | $6,706 | $546,164 | $261,400 | $284,764 |
| 2015 | $6,609 | $537,961 | $257,474 | $280,487 |
| 2014 | $6,637 | $527,424 | $252,431 | $274,993 |
Agents Affiliated with this Home
-
Brad Gilboe

Seller's Agent in 2025
Brad Gilboe
Exp Realty of California Inc.
(818) 632-2296
10 in this area
151 Total Sales
-
Gwen Tanguay
G
Seller's Agent in 2024
Gwen Tanguay
Redwood Realty
(310) 398-1049
1 in this area
12 Total Sales
-
Ann Marie Uy
A
Buyer's Agent in 2024
Ann Marie Uy
Homesmart Evergreen Realty
(310) 779-1065
2 in this area
10 Total Sales
Map
Source: The MLS
MLS Number: 24-353819
APN: 2384-005-006
- 3819 Sunswept Dr
- 3720 Alta Mesa Dr
- 3670 Avenida Del Sol
- 4117 Vanetta Place
- 3908 Fairway Ave
- 3701 Avenida Del Sol
- 4148 Sunswept Dr
- 4036 Sunswept Dr
- 3646 Sunswept Dr
- 3633 3643 Alta Mesa Dr
- 4182 Sunswept Dr
- 3651 Alta Mesa Dr
- 3623 Goodland Ave
- 3619 Goodland Dr
- 3943 Avenida Del Sol
- 3983 Sunswept Dr
- 3935 Rhodes Ave
- 3977 Oeste Ave
- 12480 Viewcrest Rd
- 12345 Hillslope St
