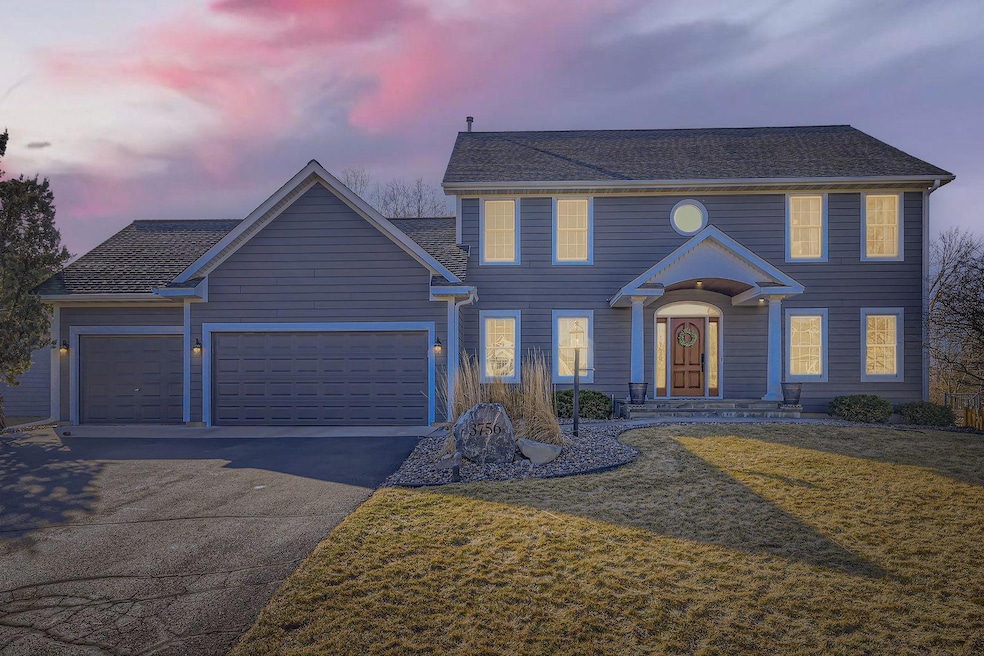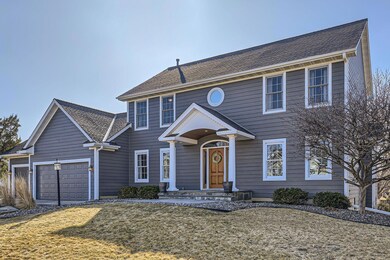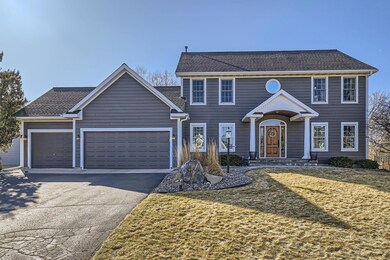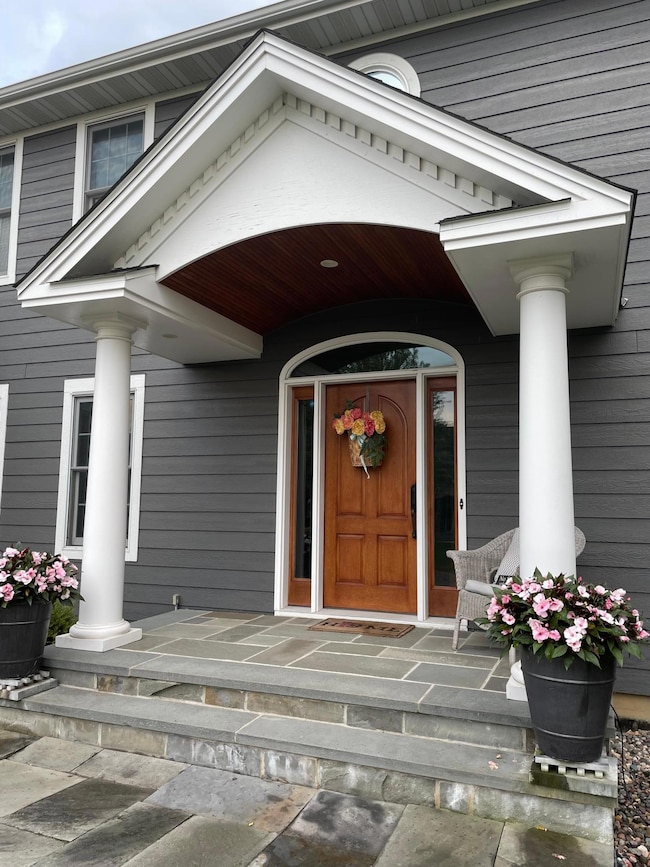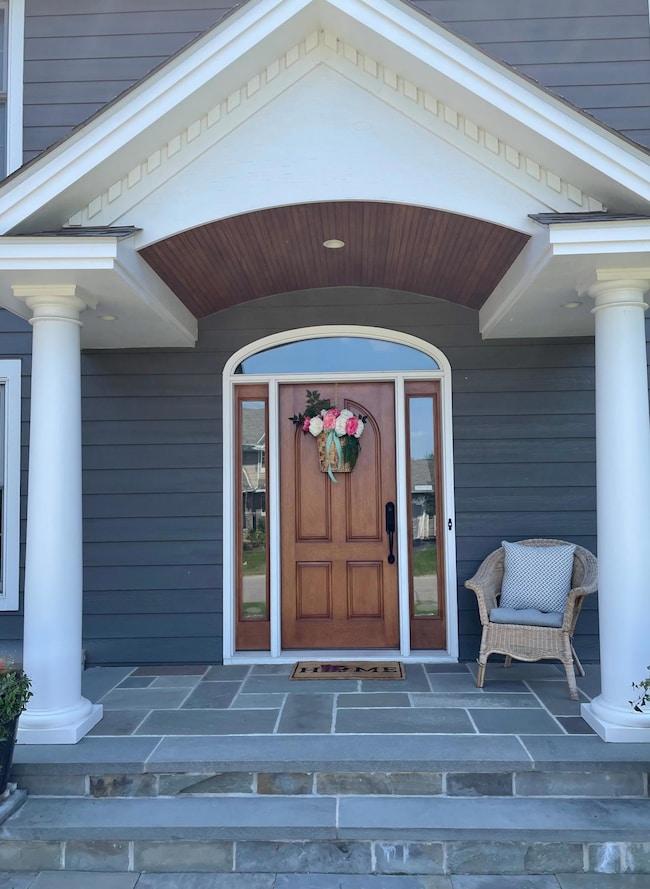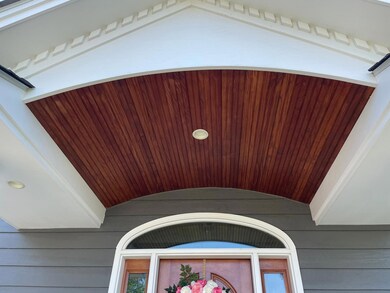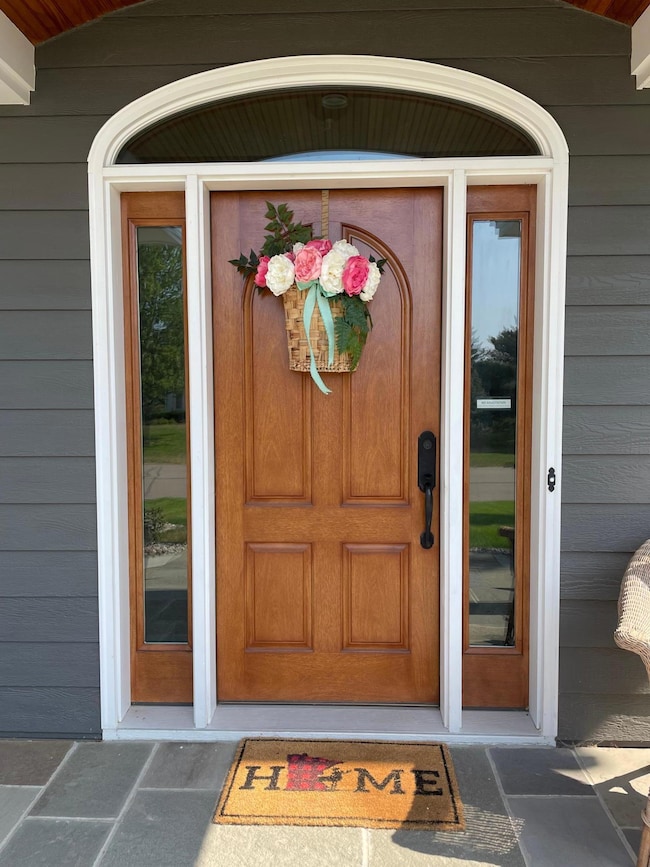
3756 Smithfield Curve Woodbury, MN 55129
Highlights
- Deck
- Family Room with Fireplace
- Stainless Steel Appliances
- Lake Middle School Rated A-
- Home Office
- The kitchen features windows
About This Home
As of May 2025Welcome home! This perfectly appointed, custom built 2 story home is set in one of Woodbury’s most desirable neighborhoods: Wedgewood Park, the neighborhood everyone loves. Everyone? Yes, everyone! Just take a walk around, meet the friendly neighbors, note the beautiful parks and trails, the well cared for homes… you will fall in love, too. Before you even enter this home, you will feel at home, as you behold the stately perfection of its exterior: New garage doors (2025), NY bluestone walkway & stoop draw your eye to the portico featuring a dramatic cedar-lined barrel vault. What’s inside? Greet your guests as they admire the airy 2 story foyer with dramatic open staircase. Work at home from the private office space or repurpose as a playroom or whatever your design mind can imagine. Host intimate gatherings in the formal dining room or gather with family and friends in the expansive great room which features a beautifully designed kitchen and family room with dinette area that walks out to your huge maintenance free deck. Here you can enjoy the sounds of nature and the beauty of mature trees; just relax! You have a fully fenced backyard! 4 bedrooms up with elegant primary suite. Fully finished lower level with living area, workshop, flex room, and storage. See supplements for updates and more details. East Ridge High School. This home truly has it all and invites you to move right in and enjoy your new lifestyle!
Home Details
Home Type
- Single Family
Est. Annual Taxes
- $6,772
Year Built
- Built in 1998
Lot Details
- 0.32 Acre Lot
- Lot Dimensions are 68x152x114x150
- Property is Fully Fenced
HOA Fees
- $42 Monthly HOA Fees
Parking
- 3 Car Attached Garage
- Garage Door Opener
Home Design
- Flex
- Pitched Roof
Interior Spaces
- 2-Story Property
- Family Room with Fireplace
- 2 Fireplaces
- Living Room with Fireplace
- Home Office
- Washer and Dryer Hookup
Kitchen
- Range
- Microwave
- Dishwasher
- Stainless Steel Appliances
- Disposal
- The kitchen features windows
Bedrooms and Bathrooms
- 4 Bedrooms
Finished Basement
- Sump Pump
- Natural lighting in basement
Additional Features
- Deck
- Forced Air Heating and Cooling System
Community Details
- Association fees include shared amenities
- First Service Residential Association, Phone Number (952) 277-2700
- Wedgewood Park 8Th Add Subdivision
Listing and Financial Details
- Assessor Parcel Number 2302821340035
Ownership History
Purchase Details
Purchase Details
Purchase Details
Similar Homes in Woodbury, MN
Home Values in the Area
Average Home Value in this Area
Purchase History
| Date | Type | Sale Price | Title Company |
|---|---|---|---|
| Interfamily Deed Transfer | -- | Attorney | |
| Warranty Deed | $235,077 | -- | |
| Warranty Deed | $43,000 | -- |
Mortgage History
| Date | Status | Loan Amount | Loan Type |
|---|---|---|---|
| Closed | $213,000 | New Conventional | |
| Closed | $230,000 | New Conventional | |
| Closed | $151,000 | Credit Line Revolving | |
| Closed | -- | No Value Available |
Property History
| Date | Event | Price | Change | Sq Ft Price |
|---|---|---|---|---|
| 05/22/2025 05/22/25 | Sold | $625,000 | -1.6% | $186 / Sq Ft |
| 04/07/2025 04/07/25 | Pending | -- | -- | -- |
| 03/27/2025 03/27/25 | For Sale | $635,000 | -- | $189 / Sq Ft |
Tax History Compared to Growth
Tax History
| Year | Tax Paid | Tax Assessment Tax Assessment Total Assessment is a certain percentage of the fair market value that is determined by local assessors to be the total taxable value of land and additions on the property. | Land | Improvement |
|---|---|---|---|---|
| 2023 | $6,772 | $593,400 | $170,000 | $423,400 |
| 2022 | $6,152 | $552,400 | $168,000 | $384,400 |
| 2021 | $5,980 | $460,400 | $140,000 | $320,400 |
| 2020 | $6,018 | $452,400 | $140,000 | $312,400 |
| 2019 | $6,002 | $446,000 | $125,000 | $321,000 |
| 2018 | $5,868 | $427,900 | $125,000 | $302,900 |
| 2017 | $5,552 | $411,800 | $125,000 | $286,800 |
| 2016 | $5,824 | $396,500 | $110,000 | $286,500 |
| 2015 | $5,310 | $406,300 | $104,800 | $301,500 |
| 2013 | -- | $360,400 | $79,600 | $280,800 |
Agents Affiliated with this Home
-
Angela Sadat

Seller's Agent in 2025
Angela Sadat
Keller Williams Premier Realty
(651) 246-2739
32 in this area
101 Total Sales
-
Linda Mulligan

Buyer's Agent in 2025
Linda Mulligan
RE/MAX Results
(952) 553-0768
1 in this area
94 Total Sales
Map
Source: NorthstarMLS
MLS Number: 6678956
APN: 23-028-21-34-0035
- 3760 Alexandria Ct
- 3453 Gunston Ln
- 3826 Lilac Ct
- 3412 Williamsburg Pkwy
- 3352 Richmond Bay
- 9946 Wellington Ln
- 10875 Oak Grove Cir Unit C
- 3490 Cherry Ln Unit C
- 3442 Cherry Ln Unit F
- 3424 Cherry Ln Unit B
- 3775 Hazel Trail Unit G
- 3661 Hazel Trail Unit H
- 3611 Hazel Trail Unit E
- 3424 Hazel Trail Unit G
- 10597 Kingsfield Ln
- 3314 Hazel Trail Unit G
- 4282 Monarch Dr
- 3600 Rae Ln
- 9777 Wedgewood Cir
- 10733 Knollwood Ln
