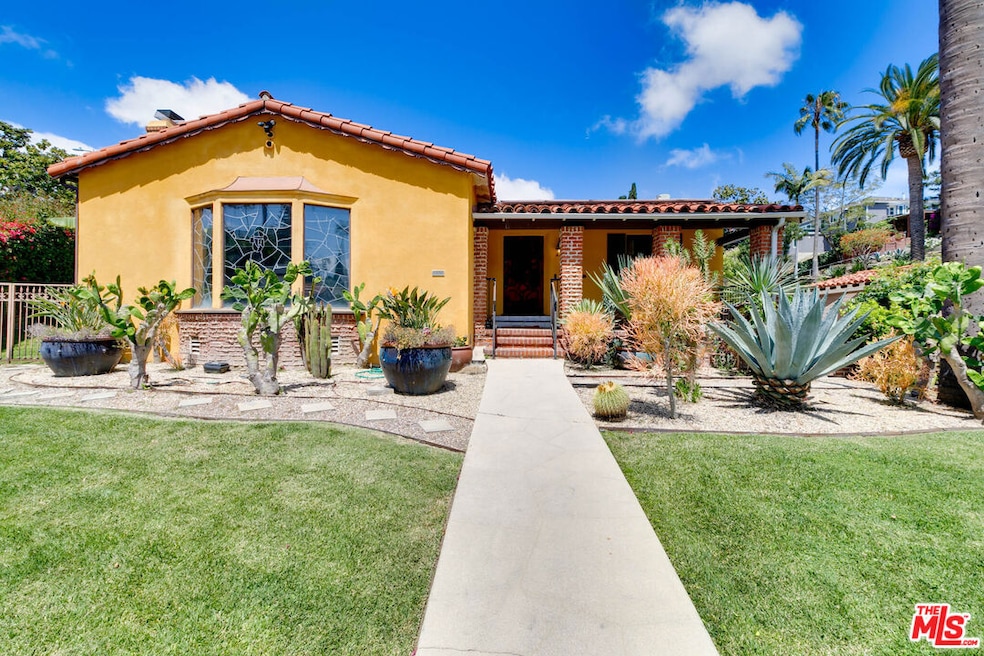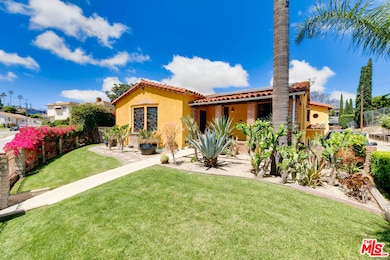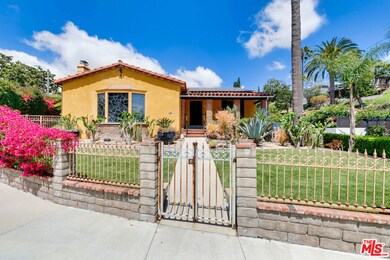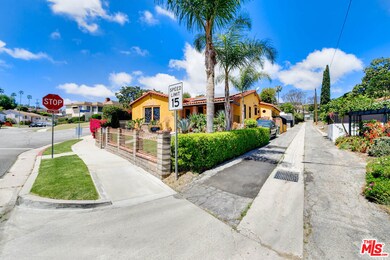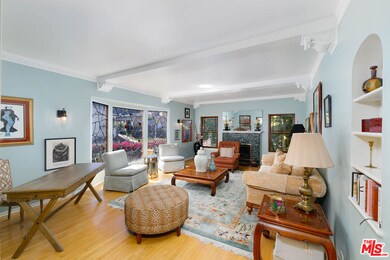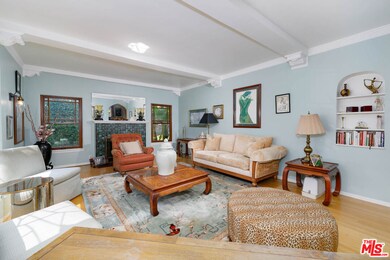3757 Lorado Way Los Angeles, CA 90043
View Park NeighborhoodHighlights
- City View
- Wood Flooring
- Bonus Room
- Retreat
- Spanish Architecture
- Den
About This Home
Welcome to This Timeless Spanish Retreat in View Park. Experience the perfect blend of historic elegance and modern comfort in this beautifully maintained Spanish-style home located in the coveted View Park neighborhood. Featuring four spacious bedrooms and two thoughtfully designed bathrooms, this residence offers a warm and inviting atmosphere ideal for both everyday living and elegant entertaining.Inside, natural light fills every corner, highlighting classic architectural details such as arched entryways, original hardwood flooring, and decorative accents that reflect the home's enduring character. The living and dining areas are generously sized, offering a seamless flow for family gatherings or quiet evenings at home. Spa-inspired bathrooms provide a touch of luxury, while the bedrooms offer peaceful retreats for rest and relaxation. Outdoors, the lushly landscaped patios create serene spaces perfect for morning coffee, evening dining, or intimate events beneath the stars. Set in a quiet, family-oriented community, this home delivers the rare combination of tranquility, style, and community charm. Proudly available to those impacted by the Southern California wildfires, this property offers more than shelter it serves as a sanctuary for healing, reflection, and renewal. Whether you're seeking temporary housing, a venue for a special gathering, or simply a place to begin again, this home welcomes you with open arms and heartfelt purpose. Schedule your private tour today and discover the sanctuary, soul, and spirit that make this Spanish retreat truly unforgettable.
Home Details
Home Type
- Single Family
Est. Annual Taxes
- $4,372
Year Built
- Built in 1937
Lot Details
- 8,857 Sq Ft Lot
- Lot Dimensions are 66x130
- West Facing Home
- Property is zoned LCR1*
Parking
- 2 Car Garage
- Driveway
Property Views
- City
- Hills
Home Design
- Spanish Architecture
Interior Spaces
- 2,523 Sq Ft Home
- 1-Story Property
- Built-In Features
- Ceiling Fan
- Entryway
- Family Room
- Living Room with Fireplace
- Dining Room
- Den
- Bonus Room
- Wood Flooring
- Alarm System
Kitchen
- Breakfast Area or Nook
- Oven or Range
- Microwave
- Freezer
- Ice Maker
- Dishwasher
- Disposal
Bedrooms and Bathrooms
- 4 Bedrooms
- Retreat
- Walk-In Closet
- 3 Full Bathrooms
Laundry
- Laundry Room
- Dryer
- Washer
Utilities
- Central Heating
Community Details
- Call for details about the types of pets allowed
- Pet Deposit $500
Listing and Financial Details
- Security Deposit $7,000
- Tenant pays for trash collection, water, insurance, gas
- 12 Month Lease Term
- Assessor Parcel Number 5012-027-006
Map
Source: The MLS
MLS Number: 25546119
APN: 5012-027-006
- 3823 Lorado Way
- 5131 Angeles Vista Blvd
- 5231 Angeles Vista Blvd
- 5218 Angeles Vista Blvd
- 4756 Keniston Ave
- 4904 Presidio Dr
- 5340 S Harcourt Ave
- 5336 S Rimpau Blvd
- 3803 Monteith Dr
- 5320 Valley Ridge Ave
- 5419 S Harcourt Ave
- 3700 Olympiad Dr
- 5317 Valley Ridge Ave
- 5151 West Blvd
- 5248 Parkglen Ave
- 5516 S Rimpau Blvd
- 5414 Hillcrest Dr
- 5215 Parkglen Ave
- 3527 Floresta Ave
- 3672 Fairland Blvd
