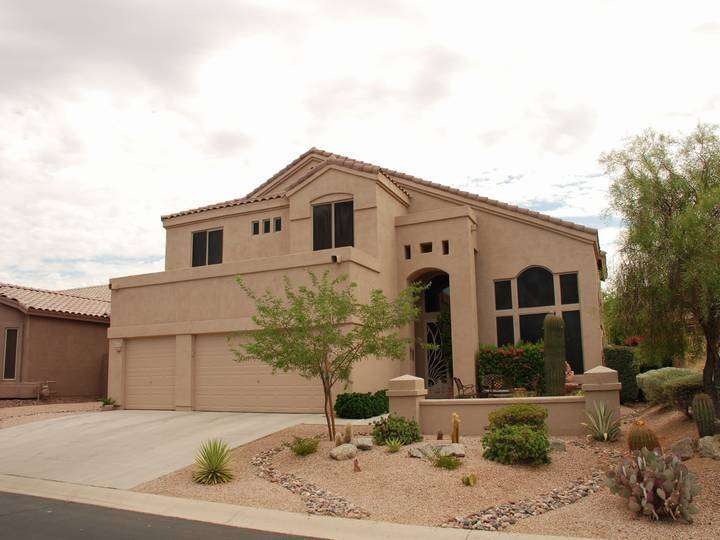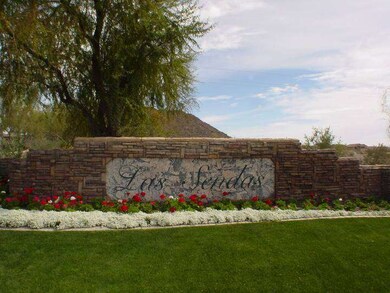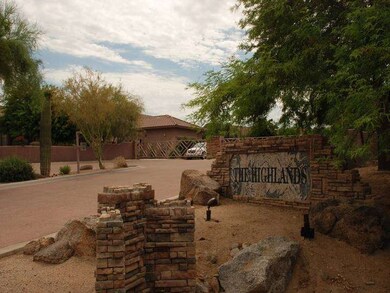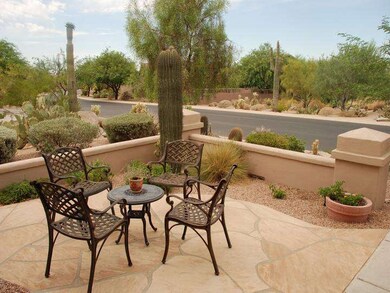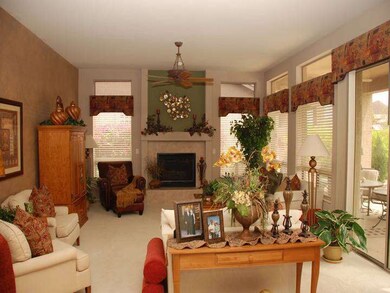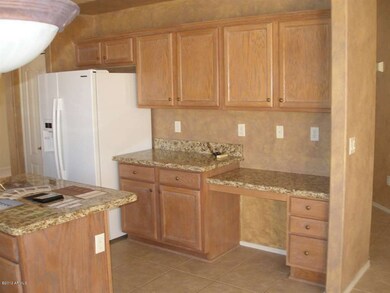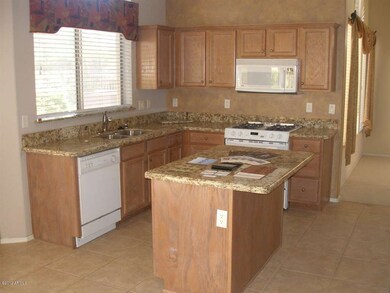
3757 N Paseo Del Sol Mesa, AZ 85207
Las Sendas NeighborhoodHighlights
- On Golf Course
- Play Pool
- City Lights View
- Franklin at Brimhall Elementary School Rated A
- Gated Community
- Clubhouse
About This Home
As of February 2024This golf course lot provides the perfect setting for this resort style backyard. Beautiful pool with multiple entertainment patios, gorgeous landscaping, built in barbecue, and artificial turf make this the perfect venue for you and your guests. Inside you'll find a home decorated like a model with multiple upgrades. The master suite includes a sitting room with a see through fireplace and a private deck with spectacular city light and mountain views. The kitchen with brand new granite and huge great room are perfectly set up for entertaining. This home has been immaculately maintained and has brand new carpet just installed in April, 2010. A professional decorator has overseen every bit of the faux painting and window treatments throughout the house. This house is a must see
Last Agent to Sell the Property
Robert Mannon
Red Hawk Realty License #BR532622000 Listed on: 11/20/2012
Home Details
Home Type
- Single Family
Est. Annual Taxes
- $3,046
Year Built
- Built in 1999
Lot Details
- 8,883 Sq Ft Lot
- On Golf Course
- Private Streets
- Desert faces the front and back of the property
- Wrought Iron Fence
- Block Wall Fence
- Artificial Turf
- Front and Back Yard Sprinklers
- Private Yard
HOA Fees
- $106 Monthly HOA Fees
Parking
- 3 Car Garage
- Garage Door Opener
Property Views
- City Lights
- Mountain
Home Design
- Wood Frame Construction
- Tile Roof
- Block Exterior
- Stucco
Interior Spaces
- 2,732 Sq Ft Home
- 2-Story Property
- Vaulted Ceiling
- Ceiling Fan
- Two Way Fireplace
- Solar Screens
- Family Room with Fireplace
- 2 Fireplaces
- Security System Owned
Kitchen
- Breakfast Bar
- Kitchen Island
- Granite Countertops
Flooring
- Carpet
- Tile
Bedrooms and Bathrooms
- 4 Bedrooms
- Fireplace in Primary Bedroom
- Primary Bathroom is a Full Bathroom
- 3 Bathrooms
- Dual Vanity Sinks in Primary Bathroom
- Bathtub With Separate Shower Stall
Outdoor Features
- Play Pool
- Balcony
- Covered patio or porch
- Built-In Barbecue
Schools
- Las Sendas Elementary School
- Fremont Junior High School
- Red Mountain High School
Utilities
- Refrigerated Cooling System
- Zoned Heating
- High Speed Internet
- Cable TV Available
Listing and Financial Details
- Tax Lot 292
- Assessor Parcel Number 219-18-050
Community Details
Overview
- Association fees include ground maintenance, street maintenance
- Las Sendas HOA, Phone Number (480) 357-8780
- Built by Blandford
- Highlands At Las Sendas Subdivision
- FHA/VA Approved Complex
Amenities
- Clubhouse
- Recreation Room
Recreation
- Golf Course Community
- Tennis Courts
- Community Playground
- Heated Community Pool
- Community Spa
- Bike Trail
Security
- Gated Community
Ownership History
Purchase Details
Home Financials for this Owner
Home Financials are based on the most recent Mortgage that was taken out on this home.Purchase Details
Purchase Details
Home Financials for this Owner
Home Financials are based on the most recent Mortgage that was taken out on this home.Purchase Details
Purchase Details
Home Financials for this Owner
Home Financials are based on the most recent Mortgage that was taken out on this home.Purchase Details
Home Financials for this Owner
Home Financials are based on the most recent Mortgage that was taken out on this home.Similar Homes in Mesa, AZ
Home Values in the Area
Average Home Value in this Area
Purchase History
| Date | Type | Sale Price | Title Company |
|---|---|---|---|
| Warranty Deed | $820,000 | Old Republic Title Agency | |
| Interfamily Deed Transfer | -- | None Available | |
| Warranty Deed | $396,000 | Fidelity Natl Title Agency | |
| Cash Sale Deed | $450,000 | Fidelity Natl Title Agency | |
| Warranty Deed | $402,000 | Security Title Agency | |
| Warranty Deed | $288,214 | Transnation Title Ins Co |
Mortgage History
| Date | Status | Loan Amount | Loan Type |
|---|---|---|---|
| Open | $656,000 | New Conventional | |
| Previous Owner | $309,800 | New Conventional | |
| Previous Owner | $96,302 | Credit Line Revolving | |
| Previous Owner | $297,000 | New Conventional | |
| Previous Owner | $321,600 | New Conventional | |
| Previous Owner | $50,000 | Credit Line Revolving | |
| Previous Owner | $80,000 | Seller Take Back |
Property History
| Date | Event | Price | Change | Sq Ft Price |
|---|---|---|---|---|
| 02/12/2024 02/12/24 | Sold | $820,000 | +1.2% | $300 / Sq Ft |
| 01/16/2024 01/16/24 | For Sale | $810,000 | -5.3% | $296 / Sq Ft |
| 06/13/2022 06/13/22 | Sold | $855,000 | +0.8% | $313 / Sq Ft |
| 04/13/2022 04/13/22 | For Sale | $848,000 | +114.1% | $310 / Sq Ft |
| 03/01/2016 03/01/16 | Sold | $396,000 | -1.0% | $145 / Sq Ft |
| 01/09/2016 01/09/16 | Price Changed | $400,000 | -4.8% | $146 / Sq Ft |
| 11/23/2015 11/23/15 | Price Changed | $420,000 | -4.5% | $154 / Sq Ft |
| 11/04/2015 11/04/15 | Price Changed | $440,000 | -2.2% | $161 / Sq Ft |
| 10/19/2015 10/19/15 | For Sale | $450,000 | +13.6% | $165 / Sq Ft |
| 08/14/2015 08/14/15 | Off Market | $396,000 | -- | -- |
| 07/23/2015 07/23/15 | Price Changed | $450,000 | -0.7% | $165 / Sq Ft |
| 07/16/2015 07/16/15 | Price Changed | $453,000 | -0.4% | $166 / Sq Ft |
| 07/10/2015 07/10/15 | Price Changed | $455,000 | -1.1% | $167 / Sq Ft |
| 06/26/2015 06/26/15 | Price Changed | $460,000 | -1.1% | $168 / Sq Ft |
| 05/15/2015 05/15/15 | For Sale | $465,000 | +15.7% | $170 / Sq Ft |
| 02/28/2013 02/28/13 | Sold | $402,000 | -3.1% | $147 / Sq Ft |
| 02/03/2013 02/03/13 | Pending | -- | -- | -- |
| 01/21/2013 01/21/13 | Price Changed | $414,900 | -2.4% | $152 / Sq Ft |
| 11/20/2012 11/20/12 | For Sale | $424,900 | -- | $156 / Sq Ft |
Tax History Compared to Growth
Tax History
| Year | Tax Paid | Tax Assessment Tax Assessment Total Assessment is a certain percentage of the fair market value that is determined by local assessors to be the total taxable value of land and additions on the property. | Land | Improvement |
|---|---|---|---|---|
| 2025 | $3,418 | $34,817 | -- | -- |
| 2024 | $4,162 | $33,159 | -- | -- |
| 2023 | $4,162 | $61,280 | $12,250 | $49,030 |
| 2022 | $4,064 | $44,230 | $8,840 | $35,390 |
| 2021 | $4,721 | $41,050 | $8,210 | $32,840 |
| 2020 | $4,659 | $39,420 | $7,880 | $31,540 |
| 2019 | $4,353 | $36,850 | $7,370 | $29,480 |
| 2018 | $4,178 | $34,200 | $6,840 | $27,360 |
| 2017 | $4,380 | $35,810 | $7,160 | $28,650 |
| 2016 | $4,298 | $35,360 | $7,070 | $28,290 |
| 2015 | $4,040 | $36,170 | $7,230 | $28,940 |
Agents Affiliated with this Home
-
Julie Allen

Seller's Agent in 2024
Julie Allen
eXp Realty
(732) 239-1028
1 in this area
137 Total Sales
-
Steven Brady

Seller Co-Listing Agent in 2024
Steven Brady
eXp Realty
(888) 897-7821
1 in this area
83 Total Sales
-
Lorraine Ryall

Buyer's Agent in 2024
Lorraine Ryall
KOR Properties
(602) 571-6799
38 in this area
182 Total Sales
-
Jennifer Kovach

Seller's Agent in 2022
Jennifer Kovach
HomeSmart
(480) 226-8425
15 in this area
73 Total Sales
-
Marlis Beljan

Seller Co-Listing Agent in 2022
Marlis Beljan
HomeSmart
(480) 980-5261
20 in this area
73 Total Sales
-
Christy Rios

Buyer's Agent in 2022
Christy Rios
Keller Williams Integrity First
(602) 565-4851
21 in this area
160 Total Sales
Map
Source: Arizona Regional Multiple Listing Service (ARMLS)
MLS Number: 4852700
APN: 219-18-050
- 3837 N Barron
- 3812 N Barron
- 7910 E Snowdon Cir
- 7703 E Sayan St
- 3624 N Paseo Del Sol
- 3859 N El Sereno
- 7920 E Sierra Morena Cir
- 3564 N Tuscany
- 7841 E Stonecliff Cir Unit 10
- 4111 N Starry Pass Cir
- 3544 N Paseo Del Sol
- 3634 N Desert Oasis
- 7915 E Stonecliff Cir Unit 15
- 7532 E Sierra Morena Cir
- 4041 N Silver Ridge Cir
- 7939 E Stonecliff Cir Unit 18
- 3521 N Barron
- 8034 E Sugarloaf Cir Unit 65
- 3534 N 80th Place Unit K
- 3601 N Sonoran Heights
