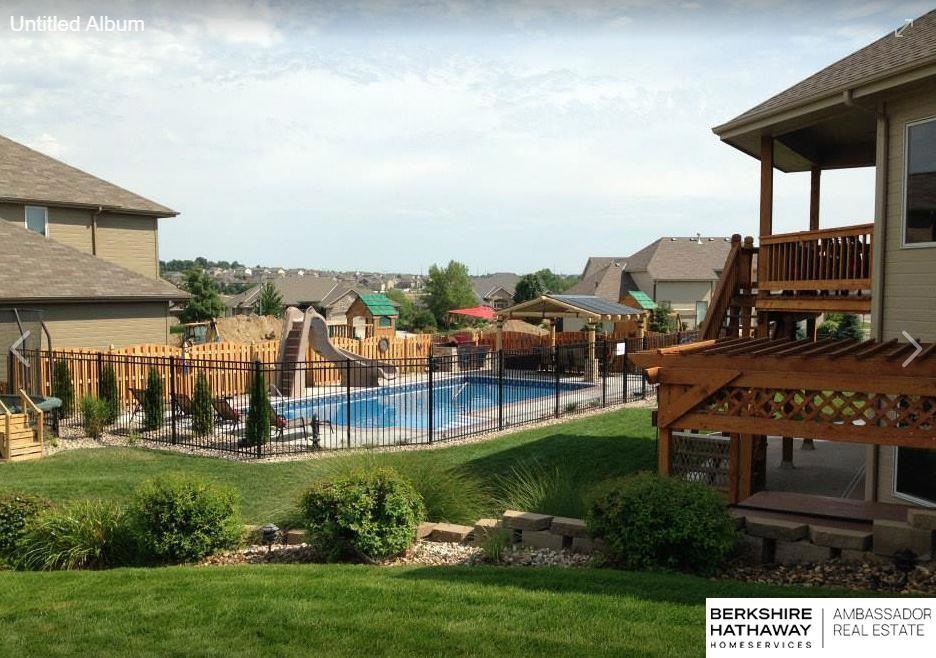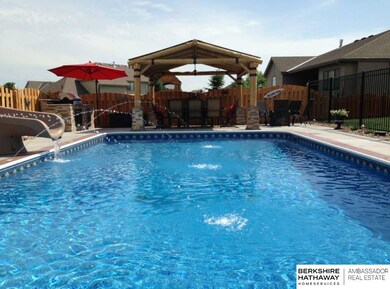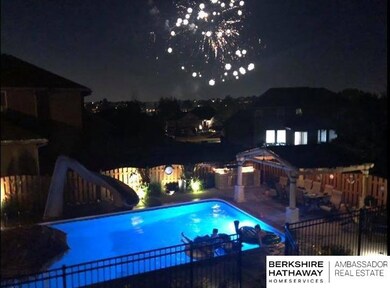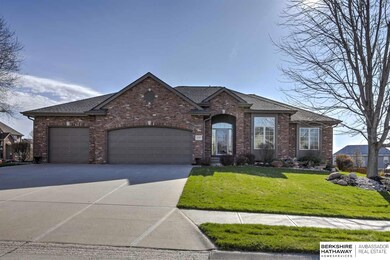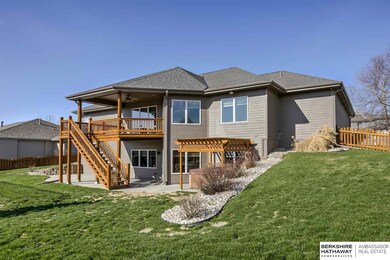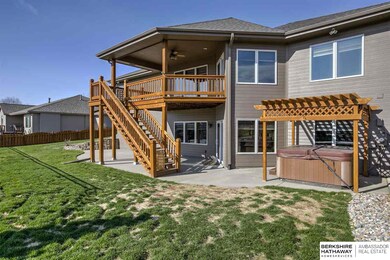
3757 S 197th St Omaha, NE 68130
South Elkhorn NeighborhoodEstimated Value: $584,000 - $608,450
Highlights
- In Ground Pool
- Covered Deck
- Cathedral Ceiling
- West Bay Elementary School Rated A
- Ranch Style House
- 3-minute walk to Whitehawk Park
About This Home
As of May 2020Fabulous 5 bedroom, west facing, walkout ranch home that is perfect for family fun, entertaining and big boy toys. Live outdoors this summer with the 18 x 36 heated saltwater pool with slide plus hot tub. Large pergola with built-in grill area. Covered deck and extensive patio. Huge 4 car heated and insulated garage with room for the classic car, motorcycles or workshop. Extra storage units included. Inside is a huge main floor great room plus lower level family room with wet bar. All interior walls, ceilings and main floor are insulated for warmth and sound deadening. This home is move in ready ... New roof, exterior doors and all new Pella windows in 2018. Fresh paint, carpet and refinished hardwood floors. Elkhorn Schools! Quick possession possible!
Last Agent to Sell the Property
BHHS Ambassador Real Estate License #20170135 Listed on: 03/30/2020

Home Details
Home Type
- Single Family
Est. Annual Taxes
- $10,143
Year Built
- Built in 2005
Lot Details
- 0.38 Acre Lot
- Lot Dimensions are 118' x 151' x 101' x 143'
- Property is Fully Fenced
- Wood Fence
- Aluminum or Metal Fence
- Corner Lot
- Irregular Lot
- Sloped Lot
- Sprinkler System
Parking
- 4 Car Attached Garage
- Garage Door Opener
Home Design
- Ranch Style House
- Traditional Architecture
- Brick Exterior Construction
- Composition Roof
- Concrete Perimeter Foundation
- Hardboard
Interior Spaces
- Wet Bar
- Cathedral Ceiling
- Ceiling Fan
- Gas Log Fireplace
- Window Treatments
- Bay Window
- Sliding Doors
- Living Room with Fireplace
- Dining Area
- Home Gym
Kitchen
- Oven
- Dishwasher
- Disposal
Flooring
- Wood
- Wall to Wall Carpet
- Laminate
- Ceramic Tile
Bedrooms and Bathrooms
- 5 Bedrooms
- Walk-In Closet
- Dual Sinks
- Whirlpool Bathtub
- Shower Only
- Spa Bath
Finished Basement
- Walk-Out Basement
- Sump Pump
- Basement Windows
Pool
- In Ground Pool
- Spa
Outdoor Features
- Balcony
- Covered Deck
- Patio
- Gazebo
- Outdoor Grill
- Porch
Schools
- West Bay Elementary School
- Elkhorn Ridge Middle School
- Elkhorn South High School
Utilities
- Humidifier
- Forced Air Heating and Cooling System
- Heating System Uses Gas
- Water Purifier
- Phone Available
- Cable TV Available
Community Details
- No Home Owners Association
- Whitehawk Subdivision
Listing and Financial Details
- Assessor Parcel Number 2532199918
- Tax Block 37
Ownership History
Purchase Details
Home Financials for this Owner
Home Financials are based on the most recent Mortgage that was taken out on this home.Similar Homes in the area
Home Values in the Area
Average Home Value in this Area
Purchase History
| Date | Buyer | Sale Price | Title Company |
|---|---|---|---|
| Plouzek Bradley | $442,000 | Ambassador Title Services |
Mortgage History
| Date | Status | Borrower | Loan Amount |
|---|---|---|---|
| Open | Plouzek Bradley | $419,900 | |
| Previous Owner | Michalski Michael W | $85,144 | |
| Previous Owner | Michalski Michael W | $321,300 | |
| Previous Owner | Michalski Michael W | $320,000 |
Property History
| Date | Event | Price | Change | Sq Ft Price |
|---|---|---|---|---|
| 05/18/2020 05/18/20 | Sold | $442,000 | -1.8% | $113 / Sq Ft |
| 04/22/2020 04/22/20 | Pending | -- | -- | -- |
| 03/28/2020 03/28/20 | For Sale | $450,000 | -- | $115 / Sq Ft |
Tax History Compared to Growth
Tax History
| Year | Tax Paid | Tax Assessment Tax Assessment Total Assessment is a certain percentage of the fair market value that is determined by local assessors to be the total taxable value of land and additions on the property. | Land | Improvement |
|---|---|---|---|---|
| 2023 | $12,334 | $481,000 | $45,200 | $435,800 |
| 2022 | $13,357 | $481,000 | $45,200 | $435,800 |
| 2021 | $10,972 | $390,500 | $45,200 | $345,300 |
| 2020 | $11,035 | $390,500 | $45,200 | $345,300 |
| 2019 | $10,143 | $363,100 | $62,400 | $300,700 |
| 2018 | $10,167 | $363,100 | $62,400 | $300,700 |
| 2017 | $8,450 | $363,100 | $62,400 | $300,700 |
| 2016 | $8,450 | $302,300 | $40,000 | $262,300 |
| 2015 | $8,421 | $302,300 | $40,000 | $262,300 |
| 2014 | $8,421 | $302,300 | $40,000 | $262,300 |
Agents Affiliated with this Home
-
Darryl Wikoff
D
Seller's Agent in 2020
Darryl Wikoff
BHHS Ambassador Real Estate
(402) 968-1773
23 Total Sales
-
Tanner Snow

Buyer's Agent in 2020
Tanner Snow
BHHS Ambassador Real Estate
(402) 999-6710
99 Total Sales
Map
Source: Great Plains Regional MLS
MLS Number: 22007528
APN: 3219-9918-25
- 3821 S Hws Cleveland Blvd
- 19677 Lamont St
- 19804 Hansen Ave
- 3862 S 202nd St
- 5828 S 199th Cir
- 5811 S 199th Cir
- 5701 S 199th Cir
- 5827 S 199th Cir Unit LOT 226
- 20187 B St
- 3620 S 193rd St
- 3514 S 201st Cir
- 19222 Pasadena Cir
- 4515 S 203rd Ave
- 3552 S 203rd Cir
- 4410 S 199th Ave
- 19887 I St
- 4314 S 202nd Ave
- 19349 I St
- 4415 S 202 St
- 3916 S 204th Ave
- 3757 S 197th St
- 3769 S 197th St
- 19657 Pasadena St
- 19664 Pasadena St
- 19670 Pasadena St
- 3766 S 196th Ave
- 3754 S 197th St
- 3760 S 197th St
- 19651 Pasadena St
- 19658 Pasadena St
- 3776 S 196th Ave
- 3622 S 197th St
- 3766 S 197th St
- 3772 S 197th St
- 3616 S 197th St
- 19652 Pasadena St
- 19675 Ontario St
- 19720 Nina St
- 19669 Ontario St
- 19681 Ontario St
