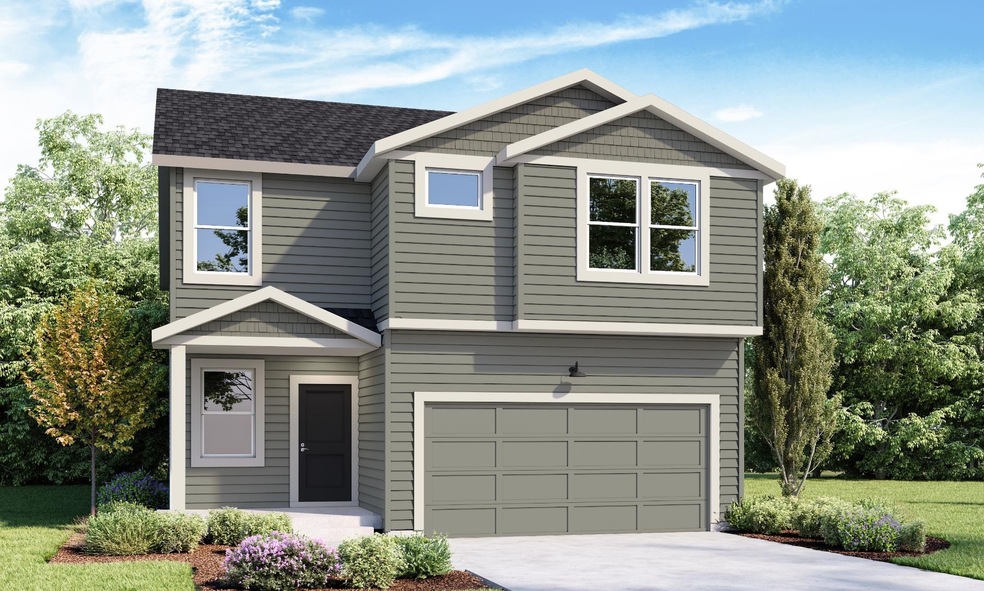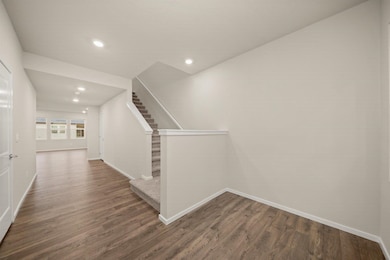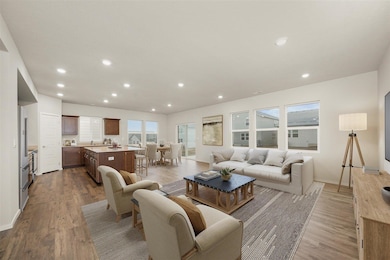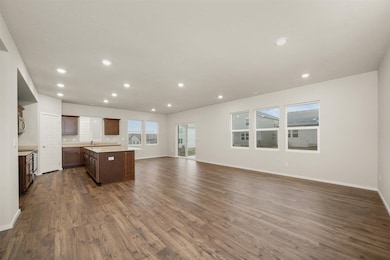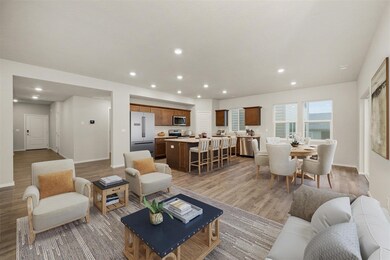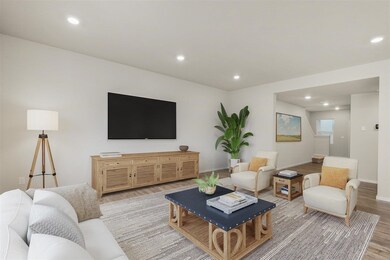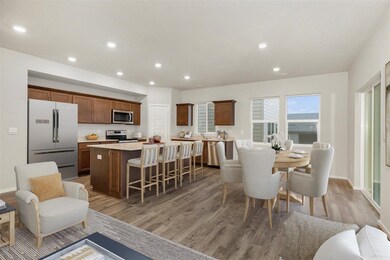
3757 S Keller Ln Spokane Valley, WA 99206
Chester NeighborhoodEstimated payment $2,987/month
Highlights
- New Construction
- Solid Surface Countertops
- Patio
- Craftsman Architecture
- 2 Car Attached Garage
- Forced Air Heating System
About This Home
Presenting D.R. Horton's Bridgewater plan! The wide entry welcomes you as you step into the home, and directly into open concept living. Your inner foodie will be thrilled to cook and entertain in the stylish kitchen with oversize island, ample cabinets, excellent workspace, low maintenance quartz countertops with walk in pantry, and includes a stainless-steel electric range, microwave, and dishwasher. Cozy it up in the spacious living room, surrounded by windows flooding the home with natural light. Desirable main level bedroom and three-quarter bath is perfect for guests. Upstairs, you'll find the impressive primary suite, complete with a generous walk-in closet and a luxurious en suite bathroom featuring dual vanities. Three additional bedrooms provide ample space and share a well-appointed second bathroom. The conveniently located upstairs laundry room makes everyday chores a breeze. The community features trails, green spaces, a pickleball court, and a basketball court.
Listing Agent
D.R. Horton America's Builder License #23008330 Listed on: 04/16/2025

Home Details
Home Type
- Single Family
Est. Annual Taxes
- $1,014
Year Built
- Built in 2024 | New Construction
Lot Details
- 4,200 Sq Ft Lot
- Level Lot
- Partial Sprinkler System
HOA Fees
- $50 Monthly HOA Fees
Parking
- 2 Car Attached Garage
Home Design
- Craftsman Architecture
Interior Spaces
- 2,770 Sq Ft Home
- 2-Story Property
Kitchen
- Free-Standing Range
- Microwave
- Dishwasher
- Solid Surface Countertops
- Disposal
Bedrooms and Bathrooms
- 5 Bedrooms
- 3 Bathrooms
Outdoor Features
- Patio
Utilities
- Forced Air Heating System
- Heat Pump System
- High Speed Internet
Community Details
- Built by D.R. Horton
- Elk Meadows Estates Subdivision
- Planned Unit Development
Listing and Financial Details
- Assessor Parcel Number 45341.2888
Map
Home Values in the Area
Average Home Value in this Area
Tax History
| Year | Tax Paid | Tax Assessment Tax Assessment Total Assessment is a certain percentage of the fair market value that is determined by local assessors to be the total taxable value of land and additions on the property. | Land | Improvement |
|---|---|---|---|---|
| 2025 | $1,014 | $100,000 | $100,000 | -- |
| 2024 | $1,014 | $95,000 | $95,000 | -- |
| 2023 | $136 | $80,000 | $80,000 | $0 |
| 2022 | $0 | $13,150 | $13,150 | $0 |
Property History
| Date | Event | Price | Change | Sq Ft Price |
|---|---|---|---|---|
| 07/16/2025 07/16/25 | Pending | -- | -- | -- |
| 05/14/2025 05/14/25 | Price Changed | $514,995 | -2.3% | $186 / Sq Ft |
| 04/16/2025 04/16/25 | For Sale | $526,995 | -- | $190 / Sq Ft |
Purchase History
| Date | Type | Sale Price | Title Company |
|---|---|---|---|
| Warranty Deed | $509,996 | Chicago Title |
Mortgage History
| Date | Status | Loan Amount | Loan Type |
|---|---|---|---|
| Open | $347,995 | New Conventional |
Similar Homes in the area
Source: Spokane Association of REALTORS®
MLS Number: 202515088
APN: 45341.2888
- 3790 S Keller Ln
- 3691 S Keller Ln
- 3780 S Keller Ln
- 3705 S Keller Ln
- 3690 S Keller Ln
- 3668 S Keller Ln
- 3704 S Keller Ln
- 3716 S Keller Ln
- 3781 S Keller Ln
- 3793 S Keller Ln
- 3844 S Keller Ln
- 3745 S Keller Ln
- 3809 S Keller Ln
- 3869 S Wapiti Ln
- 3640 S Clinton Rd
- 3904 S Keller Ln
- 13013 E 37th Ct
- 3768 S Keller Ln
- 3730 S Keller Ln
- 3532 S Clinton Rd
