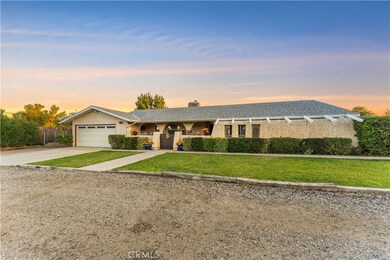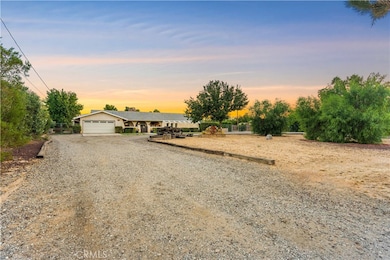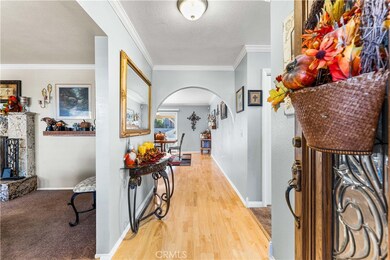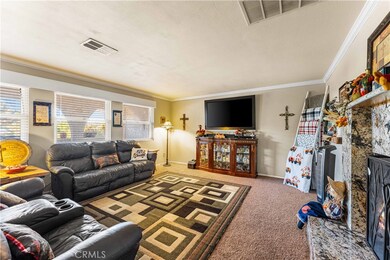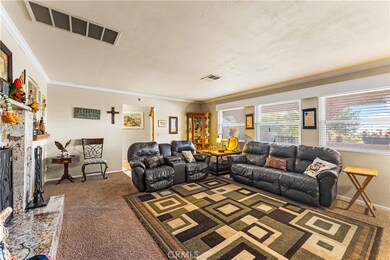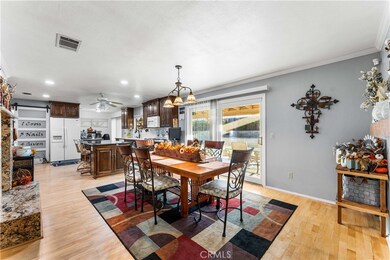
3758 E Avenue T 6 Palmdale, CA 93550
East Palmdale NeighborhoodHighlights
- Horse Property
- Open Floorplan
- Secluded Lot
- 1.26 Acre Lot
- Desert View
- Stone Countertops
About This Home
As of March 2025Welcome to Your Dream Ranch-Style Home in Palmdale! Nestled in a serene neighborhood, this beautiful ranch-style home sits on *1.26 acres* and offers the perfect blend of comfort and convenience. Located just off the 14 Freeway and Pearblossom Hwy, you'll enjoy easy access to shopping, dining, and local attractions. Key Features: **Spacious Living:** This home boasts *3 large bedrooms* and *2.5 bathrooms*, providing ample space for family living and entertaining guests. **Peace of Mind:** Enjoy a freshly installed roof for long-lasting protection against the elements. **Year-Round Comfort:** Stay comfortable with a brand-new heating and air conditioning system. **Outdoor Oasis:** Step outside to your private backyard featuring a stunning wrap-around patio, perfect for relaxation and hosting summer barbecues. **Custom Workshop:** Ideal for DIY enthusiasts and hobbyists, the large custom workshop offers endless possibilities for projects and storage. It could even be converted into an ADU with an attached bathroom. **Fully Equipped:** The property is equipped with electricity throughout, enhancing its versatility for various uses. This ranch-style home is truly a rare find, offering a perfect combination of space and functionality. **Schedule your showing today** and discover the endless possibilities this incredible home has to offer!
Last Agent to Sell the Property
Real Brokerage Technologies, Inc. Brokerage Phone: 661-618-9515 Listed on: 09/27/2024

Home Details
Home Type
- Single Family
Est. Annual Taxes
- $5,389
Year Built
- Built in 1979
Lot Details
- 1.26 Acre Lot
- Secluded Lot
- Rectangular Lot
- Drip System Landscaping
- Front and Back Yard Sprinklers
- Lawn
- Density is up to 1 Unit/Acre
Parking
- 2 Car Attached Garage
Home Design
- Interior Block Wall
Interior Spaces
- 2,008 Sq Ft Home
- 1-Story Property
- Open Floorplan
- Built-In Features
- Gas Fireplace
- Entryway
- Family Room with Fireplace
- Living Room
- Dining Room with Fireplace
- Workshop
- Desert Views
- Stone Countertops
Bedrooms and Bathrooms
- 3 Main Level Bedrooms
Laundry
- Laundry Room
- Washer and Gas Dryer Hookup
Outdoor Features
- Horse Property
Utilities
- Central Air
- Septic Type Unknown
Listing and Financial Details
- Tax Lot 22
- Tax Tract Number 60
- Assessor Parcel Number 3052021022
Community Details
Overview
- No Home Owners Association
Recreation
- Horse Trails
Ownership History
Purchase Details
Home Financials for this Owner
Home Financials are based on the most recent Mortgage that was taken out on this home.Purchase Details
Home Financials for this Owner
Home Financials are based on the most recent Mortgage that was taken out on this home.Purchase Details
Similar Homes in the area
Home Values in the Area
Average Home Value in this Area
Purchase History
| Date | Type | Sale Price | Title Company |
|---|---|---|---|
| Grant Deed | $710,000 | Fidelity National Title | |
| Grant Deed | $390,000 | First American Title Company | |
| Interfamily Deed Transfer | -- | Accommodation |
Mortgage History
| Date | Status | Loan Amount | Loan Type |
|---|---|---|---|
| Open | $568,000 | New Conventional | |
| Previous Owner | $370,500 | New Conventional | |
| Previous Owner | $355,500 | New Conventional | |
| Previous Owner | $337,000 | New Conventional | |
| Previous Owner | $194,800 | Credit Line Revolving | |
| Previous Owner | $150,000 | Credit Line Revolving | |
| Previous Owner | $177,600 | Unknown | |
| Previous Owner | $25,000 | Stand Alone Second | |
| Previous Owner | $172,000 | Unknown | |
| Previous Owner | $30,200 | Credit Line Revolving | |
| Previous Owner | $147,000 | Unknown |
Property History
| Date | Event | Price | Change | Sq Ft Price |
|---|---|---|---|---|
| 03/03/2025 03/03/25 | Sold | $710,000 | -2.1% | $354 / Sq Ft |
| 01/27/2025 01/27/25 | Pending | -- | -- | -- |
| 09/27/2024 09/27/24 | For Sale | $724,900 | -- | $361 / Sq Ft |
Tax History Compared to Growth
Tax History
| Year | Tax Paid | Tax Assessment Tax Assessment Total Assessment is a certain percentage of the fair market value that is determined by local assessors to be the total taxable value of land and additions on the property. | Land | Improvement |
|---|---|---|---|---|
| 2024 | $5,389 | $413,870 | $103,467 | $310,403 |
| 2023 | $5,316 | $405,756 | $101,439 | $304,317 |
| 2022 | $5,034 | $397,800 | $99,450 | $298,350 |
| 2021 | $4,972 | $390,000 | $97,500 | $292,500 |
| 2019 | $3,192 | $250,698 | $34,080 | $216,618 |
| 2018 | $3,162 | $245,783 | $33,412 | $212,371 |
| 2016 | $2,900 | $236,240 | $32,115 | $204,125 |
| 2015 | $2,891 | $232,692 | $31,633 | $201,059 |
| 2014 | $2,883 | $228,135 | $31,014 | $197,121 |
Agents Affiliated with this Home
-
Darlene Sandoval
D
Seller's Agent in 2025
Darlene Sandoval
Real Brokerage Technologies, Inc.
(619) 248-6434
5 in this area
25 Total Sales
-
ALFONSO PALENCIA
A
Buyer's Agent in 2025
ALFONSO PALENCIA
VISTA PACIFIC REALTY
(626) 524-1215
3 in this area
16 Total Sales
Map
Source: California Regional Multiple Listing Service (CRMLS)
MLS Number: SR24200835
APN: 3052-021-022
- 3831 E Avenue T 8
- 4006 E Avenue T 6
- 0 E Ave T8 Vic Valley Spri Unit 24005897
- 3636 Pearblossom Hwy
- 36070 43rd St E
- 36508 40th St E
- 36042 32nd St E
- 36436 Peridot Ln
- 36521 Silverado Dr
- 0 30th St E
- 4259 Casimo Ct
- 36548 Rodeo St
- 36522 Ironhorse Dr
- 3005 Chuckwagon Rd
- 0 E Avenue T 8
- 3229 Quarry Rd
- 000 E St
- 3223 Quarry Rd
- 0 Pearblossom Hwy
- 0 47th St E Unit V7 25002798

