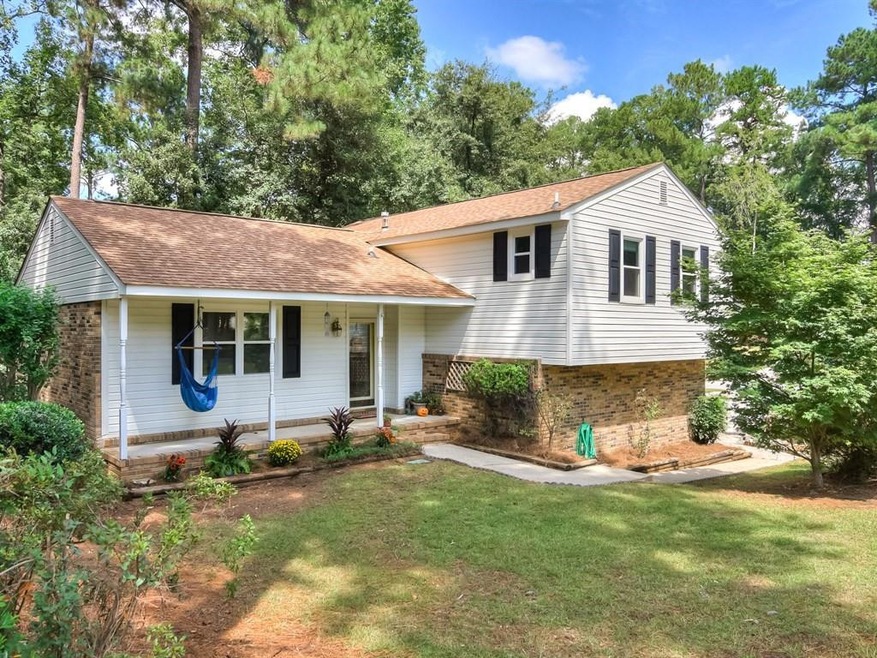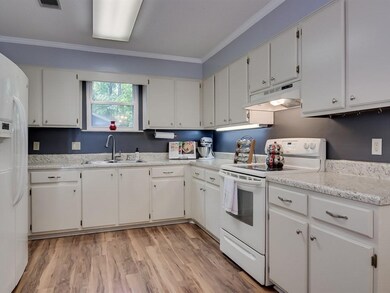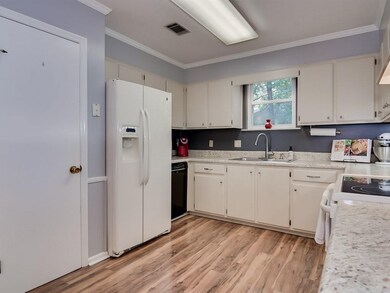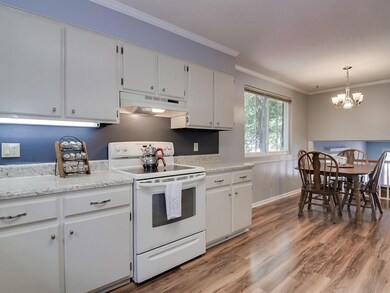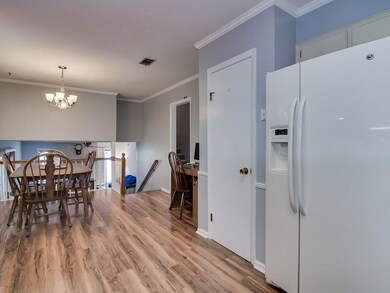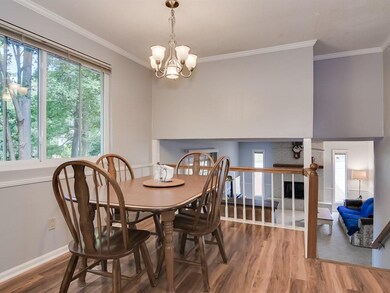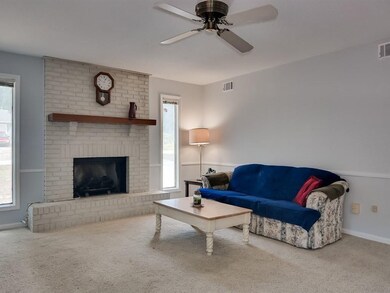
3758 Pine Ridge Run Martinez, GA 30907
Highlights
- Deck
- Great Room
- Covered patio or porch
- South Columbia Elementary School Rated A-
- No HOA
- Breakfast Room
About This Home
As of July 2022This 3 Bedroom, 2 bath classic Tri-Level is spacious, open and Beautifully updated with New Paint, New Carpet and Flooring in most rooms, Updated Bathroom, And New Kitchen Countertops and more. Large Corner lot with Fenced Backyard and large shaded Deck gives plenty of outdoor space for family or gatherings. This home has an oversized 2 car garage with room for a workshop area and storage. The bedrooms are all fresh with new paint and carpet and the Owners bedroom has 2 walk in closets to accommodate just about anything! This home is perfect for the growing family or just about anyone and is located in Popular Columbia County school district of Blue Ridge Elem, Lakeside High and Middle schools. Centrally located conveniently only 15 minutes or less from Shopping, I-20, downtown and just a few more minutes will get you to Ft Gordon. (Schools and measurements should be verified by the purchaser if these are important, seller and broker do not warrant or guarantee either)
Last Agent to Sell the Property
Re/max True Advantage License #302749 Listed on: 09/17/2018

Home Details
Home Type
- Single Family
Est. Annual Taxes
- $2,431
Year Built
- Built in 1979 | Remodeled
Lot Details
- Fenced
Parking
- 2 Car Attached Garage
Home Design
- Split Level Home
- Brick Exterior Construction
- Slab Foundation
- Composition Roof
- Vinyl Siding
Interior Spaces
- 1,612 Sq Ft Home
- Gas Log Fireplace
- Blinds
- Great Room
- Family Room
- Living Room
- Breakfast Room
- Dining Room
- Crawl Space
- Scuttle Attic Hole
- Washer and Gas Dryer Hookup
Kitchen
- Electric Range
- Dishwasher
Flooring
- Carpet
- Laminate
Bedrooms and Bathrooms
- 3 Bedrooms
- Primary Bedroom Upstairs
- Walk-In Closet
- 2 Full Bathrooms
Outdoor Features
- Deck
- Covered patio or porch
Schools
- Blue Ridge Elementary School
- Lakeside Middle School
- Lakeside High School
Utilities
- Forced Air Heating System
- Heating System Uses Natural Gas
- Cable TV Available
Community Details
- No Home Owners Association
- Petersburg Station Subdivision
Listing and Financial Details
- Assessor Parcel Number 077G220
Ownership History
Purchase Details
Home Financials for this Owner
Home Financials are based on the most recent Mortgage that was taken out on this home.Purchase Details
Home Financials for this Owner
Home Financials are based on the most recent Mortgage that was taken out on this home.Similar Homes in the area
Home Values in the Area
Average Home Value in this Area
Purchase History
| Date | Type | Sale Price | Title Company |
|---|---|---|---|
| Warranty Deed | $229,500 | -- | |
| Warranty Deed | $154,950 | -- |
Mortgage History
| Date | Status | Loan Amount | Loan Type |
|---|---|---|---|
| Open | $225,342 | FHA | |
| Previous Owner | $150,000 | New Conventional | |
| Previous Owner | $147,155 | New Conventional | |
| Previous Owner | $102,818 | FHA | |
| Previous Owner | $90,410 | New Conventional | |
| Previous Owner | $25,000 | New Conventional |
Property History
| Date | Event | Price | Change | Sq Ft Price |
|---|---|---|---|---|
| 07/15/2022 07/15/22 | Sold | $229,500 | +0.2% | $142 / Sq Ft |
| 06/15/2022 06/15/22 | Pending | -- | -- | -- |
| 06/10/2022 06/10/22 | For Sale | $229,000 | +47.8% | $142 / Sq Ft |
| 12/06/2018 12/06/18 | Sold | $154,950 | 0.0% | $96 / Sq Ft |
| 10/18/2018 10/18/18 | Pending | -- | -- | -- |
| 09/17/2018 09/17/18 | For Sale | $154,950 | -- | $96 / Sq Ft |
Tax History Compared to Growth
Tax History
| Year | Tax Paid | Tax Assessment Tax Assessment Total Assessment is a certain percentage of the fair market value that is determined by local assessors to be the total taxable value of land and additions on the property. | Land | Improvement |
|---|---|---|---|---|
| 2024 | $2,431 | $94,930 | $18,004 | $76,926 |
| 2023 | $2,431 | $90,006 | $17,104 | $72,902 |
| 2022 | $2,111 | $78,982 | $14,904 | $64,078 |
| 2021 | $1,864 | $66,402 | $13,404 | $52,998 |
| 2020 | $1,754 | $61,034 | $12,204 | $48,830 |
| 2019 | $1,652 | $57,359 | $11,304 | $46,055 |
| 2018 | $1,426 | $50,968 | $10,304 | $40,664 |
| 2017 | $1,571 | $56,008 | $10,604 | $45,404 |
| 2016 | $1,334 | $49,284 | $10,080 | $39,204 |
| 2015 | $1,279 | $47,140 | $10,480 | $36,660 |
| 2014 | $1,266 | $46,125 | $9,580 | $36,545 |
Agents Affiliated with this Home
-
Carlos Thibodeaux
C
Seller's Agent in 2022
Carlos Thibodeaux
Better Homes & Gardens Executive Partners
(706) 495-7343
3 in this area
51 Total Sales
-
D
Buyer's Agent in 2022
Deneisha Roberts
Keller Williams Realty Augusta
-
Maria Vaill

Seller's Agent in 2018
Maria Vaill
RE/MAX
(706) 955-5112
2 in this area
49 Total Sales
Map
Source: REALTORS® of Greater Augusta
MLS Number: 432484
APN: 077G220
- 306 Cedar Rock Meadows
- 305 Forest Glen Ct
- 353 E Wynngate Dr
- 3849 Ivy Ct
- 3489 Ivy Ct
- 3701 Winchester Way
- 304 Joshua Tree Dr
- 305 High Chaparral Dr
- 274 Valley View Ct
- 391 Bakers Ferry Trail
- 275 Hillwood St
- 3933 High Chaparral Dr
- 265 Greystone Dr
- 3937 High Chaparral Dr
- 284 E Wynngate Dr
- 3753 Boulder Trail
- 135 Coach Ln
- 405 Shortleaf Trail
- 721 Spalding Ct
- 3641 Lake Shore Dr
