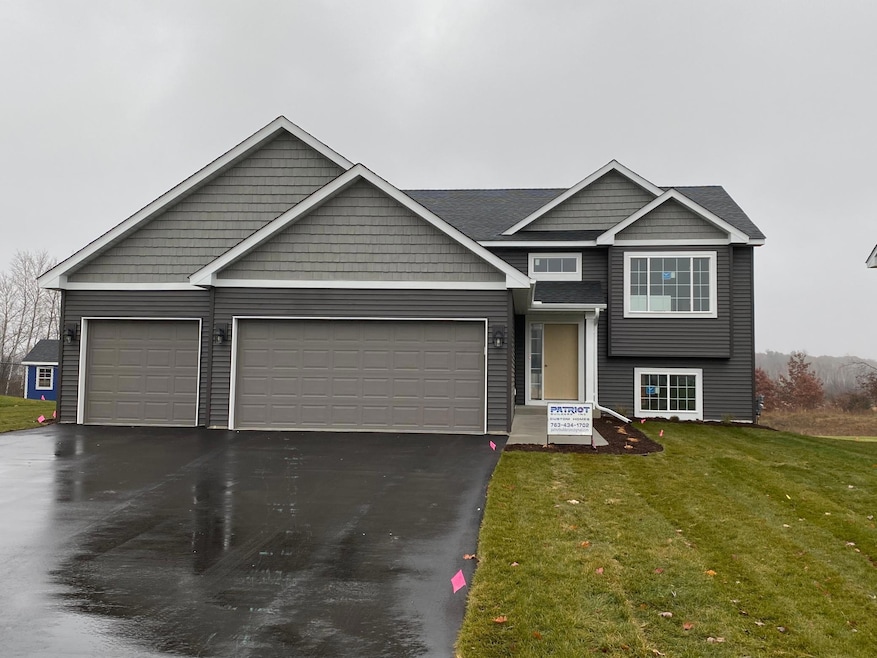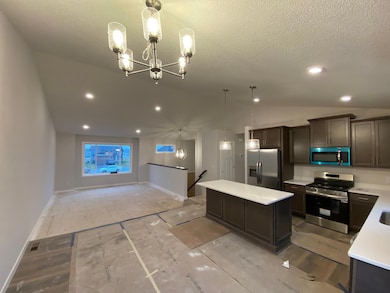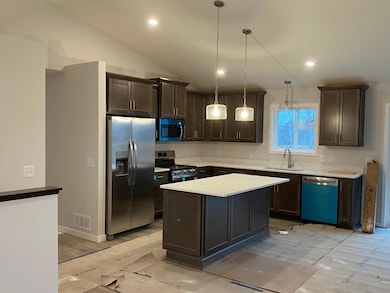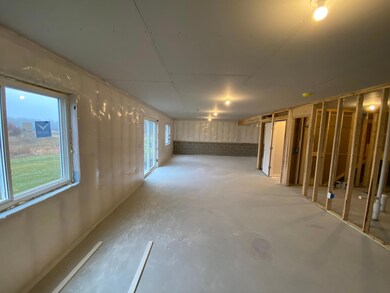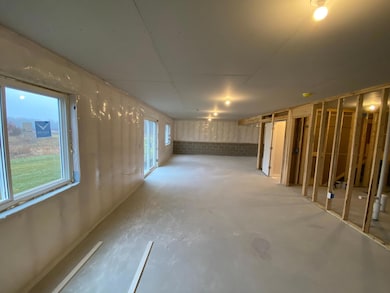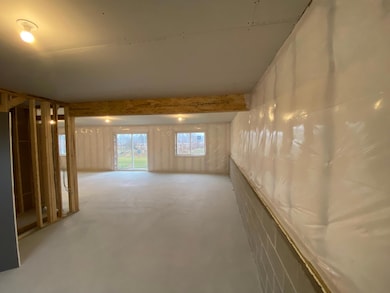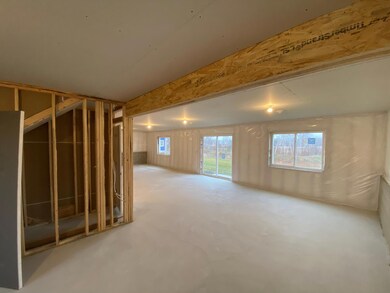37583 Greenwich Ct North Branch, MN 55056
Estimated payment $2,022/month
Total Views
3,065
2
Beds
2
Baths
1,210
Sq Ft
$310
Price per Sq Ft
Highlights
- New Construction
- Main Floor Primary Bedroom
- The kitchen features windows
- Vaulted Ceiling
- No HOA
- 3 Car Attached Garage
About This Home
Builder's 'Rockford' plan. Choose from a few lots left brand new construction in North Branch's Grand Point development. 2 bed 2 bath, vaulted ceilings, open concept, stainless steel appliances. Owners Suite bath w/walk in closet included.
Home Details
Home Type
- Single Family
Est. Annual Taxes
- $500
Year Built
- Built in 2025 | New Construction
Lot Details
- 0.36 Acre Lot
- Lot Dimensions are 55x211x60x246
Parking
- 3 Car Attached Garage
- Garage Door Opener
Home Design
- Bi-Level Home
- Pitched Roof
- Metal Siding
- Vinyl Siding
Interior Spaces
- 1,210 Sq Ft Home
- Vaulted Ceiling
- Living Room
- Dining Room
- Washer and Dryer Hookup
- Unfinished Basement
Kitchen
- Range
- Microwave
- Dishwasher
- The kitchen features windows
Bedrooms and Bathrooms
- 2 Bedrooms
- Primary Bedroom on Main
- 2 Full Bathrooms
Utilities
- Forced Air Heating and Cooling System
- Vented Exhaust Fan
Additional Features
- Air Exchanger
- Patio
- Sod Farm
Community Details
- No Home Owners Association
- Built by PATRIOT BUILDERS II INC
- Grand Point Community
- Grand Point Subdivision
Listing and Financial Details
- Assessor Parcel Number 110056810
Map
Create a Home Valuation Report for This Property
The Home Valuation Report is an in-depth analysis detailing your home's value as well as a comparison with similar homes in the area
Home Values in the Area
Average Home Value in this Area
Tax History
| Year | Tax Paid | Tax Assessment Tax Assessment Total Assessment is a certain percentage of the fair market value that is determined by local assessors to be the total taxable value of land and additions on the property. | Land | Improvement |
|---|---|---|---|---|
| 2024 | $308 | $19,300 | $0 | $0 |
| 2023 | $308 | $11,600 | $0 | $0 |
| 2022 | $172 | $3,900 | $3,900 | $0 |
| 2021 | -- | $0 | $0 | $0 |
Source: Public Records
Property History
| Date | Event | Price | List to Sale | Price per Sq Ft |
|---|---|---|---|---|
| 10/06/2025 10/06/25 | For Sale | $374,900 | -- | $310 / Sq Ft |
Source: NorthstarMLS
Source: NorthstarMLS
MLS Number: 6800773
APN: 11-00568-10
Nearby Homes
- 37569 Greenwich Ct
- 6956 376th St
- 37621 Hawthorne Ave
- 6818 376th St
- 37830 Harvester Ave
- 37816 Hawthorne Ave
- 6714 Granby St
- 6711 Granby St
- 6684 Granby St
- 37982 Gerald Ave
- 6640 Granby St
- 6509 372nd St
- 6944 376th St
- 7246 385th St
- 374xx-N40 Hemingway Ave
- 39590 Hemingway Ave
- 39xxx Hemingway Ave
- 37417 Hallmark Dr
- 7255 Hawthorne Ct
- 38456 Coventry Dr
- 7348 384th Ct
- 5385 385th St
- 6495 Ash St
- 6717 Old Sawmill Rd Unit 114
- 6717 Old Sawmill Rd Unit 110
- 29586 Sportsman Dr
- 23154 E Martin Lake Dr NE
- 30055 Olinda Trail
- 6023 E Viking Blvd
- 2339 8th Ln SE
- 906 Taft St S
- 1955 10th Ave SE
- 2200 4th Ln SE
- 2130 4th Ln SE
- 2415 319th Ln NE
- 2100 4th Ln SE
- 2030 4th Ln SE
- 2020 4th Ln SE
- 1000 Opportunity Blvd S
- 1906 6th Ln SE
