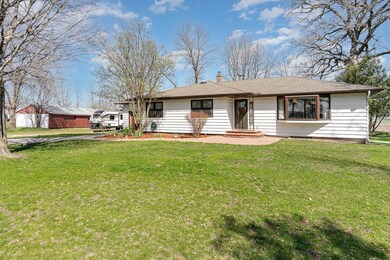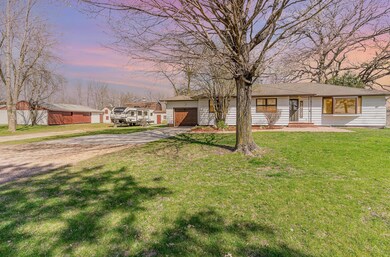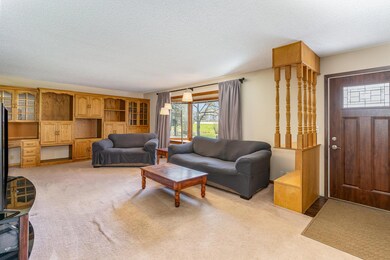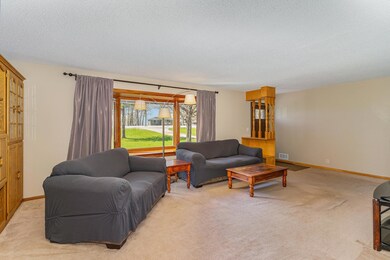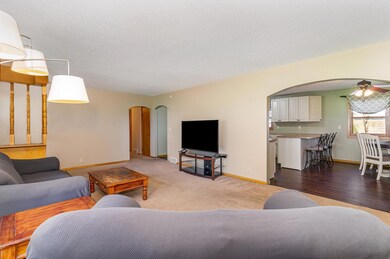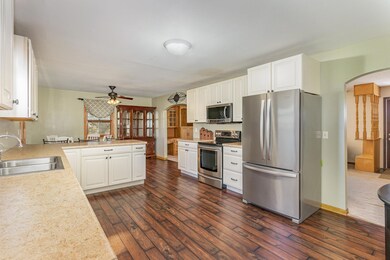
37585 State Highway 13 Montgomery, MN 56069
Estimated Value: $410,000 - $453,000
Highlights
- 217,800 Sq Ft lot
- No HOA
- The kitchen features windows
- 1 Fireplace
- Stainless Steel Appliances
- Porch
About This Home
As of June 2024Welcome Home to this scenic 3 bed 2 bath rambler style home nestled on 5 acres amidst nature with ample wildlife, outbuildings for storage, and even a horse barn! This unique property has a diverse selection of trees! The oaks and pines are sturdy and often provide good shade. Lilacs offer beautiful blooms and a lovely fragrance. Dogwoods are known for their unique flowers, and cedar trees can add a nice touch of evergreen foliage. The three types of maples could provide you with a potential syrup source if tapped correctly and your horse will surely love the apple trees. So much ample space in this unfinished basement just waiting for your own finishing touches. Easy access to highway 13 right off your driveway adding practicality to such a property. Whether it's for enjoying the tranquility of nature and raising animals or for purposes of being just 5 short minutes from town this is a wonderful place to call Home just outside of city limits with updates galore!
Last Agent to Sell the Property
Keller Williams Preferred Rlty Listed on: 04/19/2024

Home Details
Home Type
- Single Family
Est. Annual Taxes
- $3,261
Year Built
- Built in 1964
Lot Details
- 5 Acre Lot
- Lot Dimensions are 603x356x502x472
Parking
- 1 Car Attached Garage
Home Design
- Unfinished Walls
Interior Spaces
- 1,935 Sq Ft Home
- 1-Story Property
- 1 Fireplace
- Living Room
- Combination Kitchen and Dining Room
- Storage Room
Kitchen
- Microwave
- Dishwasher
- Stainless Steel Appliances
- The kitchen features windows
Bedrooms and Bathrooms
- 3 Bedrooms
Laundry
- Dryer
- Washer
Unfinished Basement
- Basement Fills Entire Space Under The House
- Sump Pump
Outdoor Features
- Porch
Utilities
- Forced Air Heating and Cooling System
- Water Filtration System
- Shared Water Source
- Well
- Septic System
Community Details
- No Home Owners Association
Listing and Financial Details
- Assessor Parcel Number 090217900
Ownership History
Purchase Details
Home Financials for this Owner
Home Financials are based on the most recent Mortgage that was taken out on this home.Purchase Details
Home Financials for this Owner
Home Financials are based on the most recent Mortgage that was taken out on this home.Purchase Details
Home Financials for this Owner
Home Financials are based on the most recent Mortgage that was taken out on this home.Purchase Details
Home Financials for this Owner
Home Financials are based on the most recent Mortgage that was taken out on this home.Purchase Details
Similar Homes in Montgomery, MN
Home Values in the Area
Average Home Value in this Area
Purchase History
| Date | Buyer | Sale Price | Title Company |
|---|---|---|---|
| Petsch Jaci | $420,000 | -- | |
| Jones Kenneth | $228,000 | -- | |
| Farwell Casey | $150,000 | -- | |
| Farwell Casey | -- | -- | |
| Farwell Casey | $150,000 | -- |
Mortgage History
| Date | Status | Borrower | Loan Amount |
|---|---|---|---|
| Open | Petsch Jaci | $365,982 | |
| Previous Owner | Jones Kenneth | $216,600 | |
| Previous Owner | Farwell Casey | $158,500 | |
| Previous Owner | Farwell Casey | $158,500 | |
| Closed | Farwell Casey | -- |
Property History
| Date | Event | Price | Change | Sq Ft Price |
|---|---|---|---|---|
| 06/06/2024 06/06/24 | Sold | $420,000 | 0.0% | $217 / Sq Ft |
| 05/10/2024 05/10/24 | Pending | -- | -- | -- |
| 04/26/2024 04/26/24 | For Sale | $420,000 | -- | $217 / Sq Ft |
Tax History Compared to Growth
Tax History
| Year | Tax Paid | Tax Assessment Tax Assessment Total Assessment is a certain percentage of the fair market value that is determined by local assessors to be the total taxable value of land and additions on the property. | Land | Improvement |
|---|---|---|---|---|
| 2024 | $3,286 | $370,400 | $147,000 | $223,400 |
| 2023 | $3,298 | $342,600 | $134,000 | $208,600 |
| 2022 | $3,202 | $322,200 | $134,000 | $188,200 |
| 2021 | $2,782 | $278,600 | $114,000 | $164,600 |
| 2020 | $2,580 | $244,300 | $104,000 | $140,300 |
| 2019 | $2,440 | $207,000 | $88,675 | $118,325 |
| 2018 | $2,404 | $196,900 | $88,000 | $108,900 |
| 2017 | $1,897 | $157,800 | $65,272 | $92,528 |
| 2016 | $1,976 | $159,200 | $65,376 | $93,824 |
| 2015 | $1,961 | $159,200 | $65,376 | $93,824 |
| 2014 | $1,937 | $155,400 | $65,080 | $90,320 |
| 2013 | $1,922 | $155,400 | $65,080 | $90,320 |
Agents Affiliated with this Home
-
Cassandra Chaves

Seller's Agent in 2024
Cassandra Chaves
Keller Williams Preferred Rlty
(612) 801-7097
1 in this area
35 Total Sales
-
Mary Murphy-Stier

Seller Co-Listing Agent in 2024
Mary Murphy-Stier
Keller Williams Preferred Rlty
(612) 598-7771
2 in this area
223 Total Sales
-
Matthew Turek

Buyer's Agent in 2024
Matthew Turek
RE/MAX Advantage Plus
(952) 454-4617
1 in this area
160 Total Sales
Map
Source: NorthstarMLS
MLS Number: 6501544
APN: 09.021.7900
- 37852 161st Ave
- XXX State Highway 13
- 209 Oak Ave SW
- 205 Elm Ave SE
- 201 Juniper Ln NW
- 410 Spruce Ave NW
- 18647 State Highway 99
- 507 Welco Ln W
- 505 Welco Ln W
- 607 607 E Welco Dr
- 602 4th St NE
- 39747 191st Ave
- 609 4th St NE
- XXX Woodview Ln
- 713 Deer Trail
- 38630 Woodview Ln
- 19329 Lake Volney Cir
- 921 Mulberry Ave NE
- 900 Mulberry Ave NE
- 900 Emily Ct NE
- 37585 State Highway 13
- 37515 State Highway 13
- 37572 State Highway 13
- 37656 171st Ave
- 37355 171st Ave
- 37821 State Highway 13
- 37928 Roadside Ln
- 17140 380th St
- 17180 380th St
- 37115 171st Ave
- 17224 380th St
- 17246 380th St
- 17304 380th St
- 17326 380th St
- 17287 370th St
- 16691 380th St
- 17399 370th St
- 38194 State Highway 13
- 37793 Greenleaf Dr
- 37825 Greenleaf Dr

